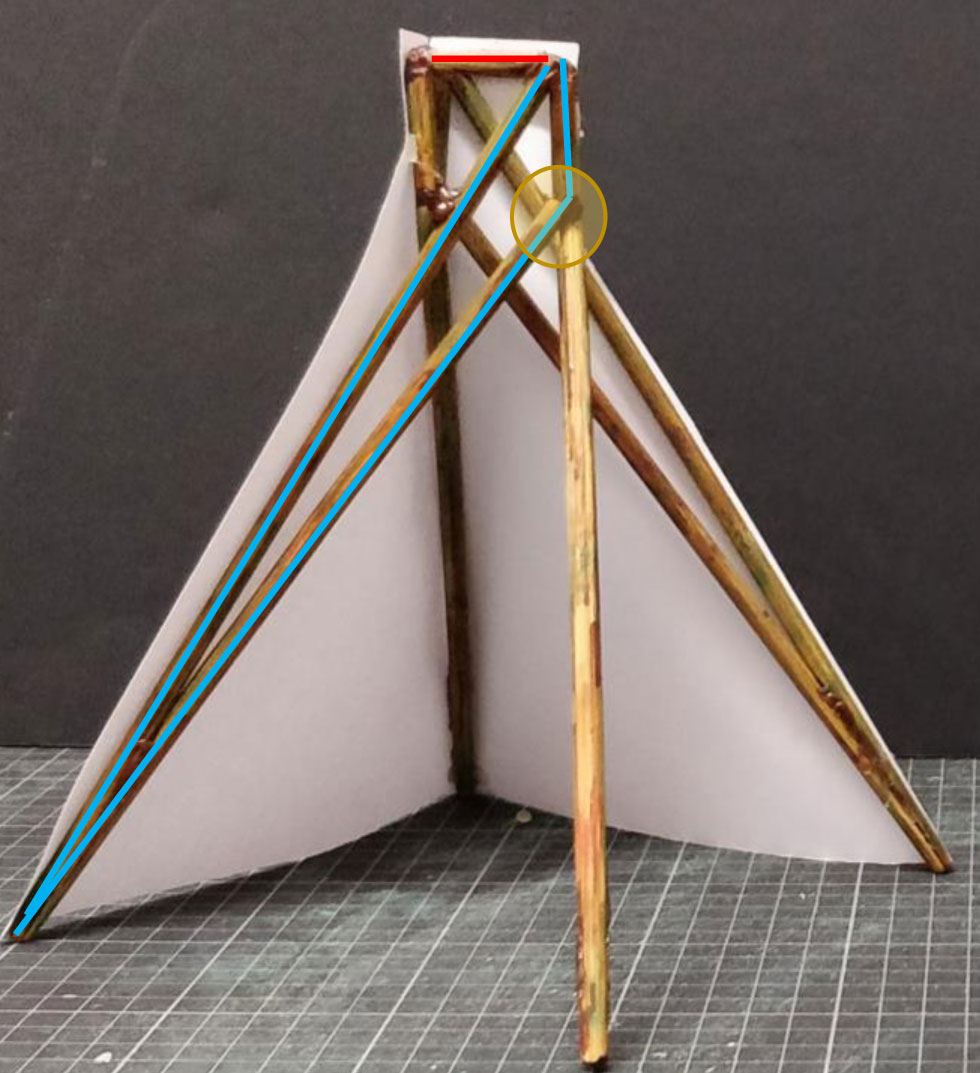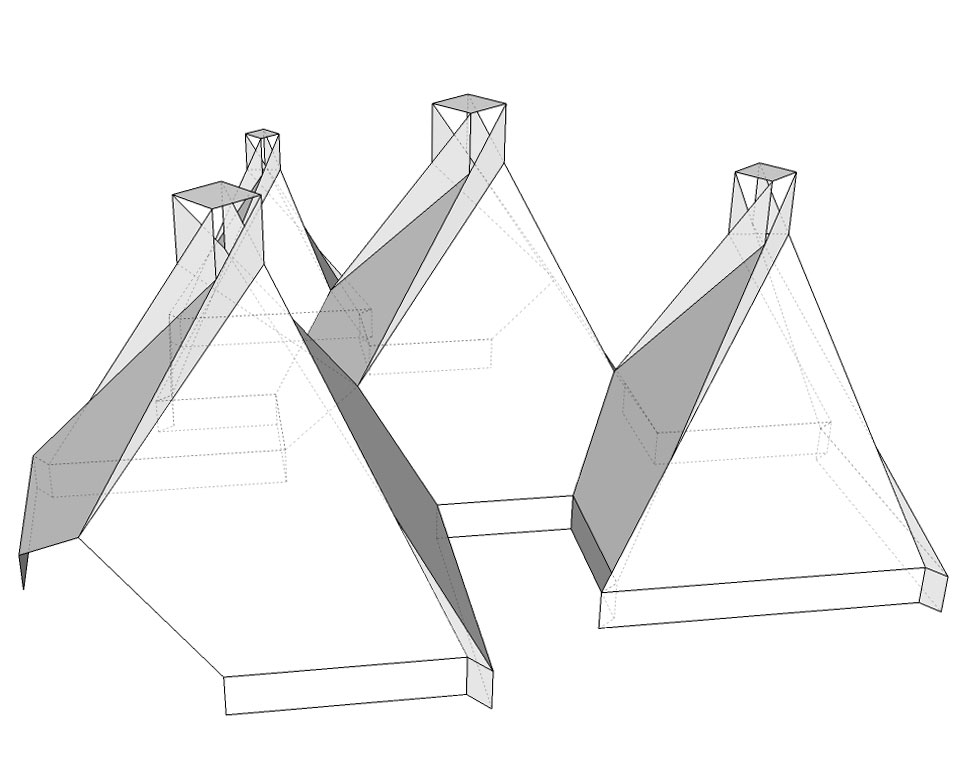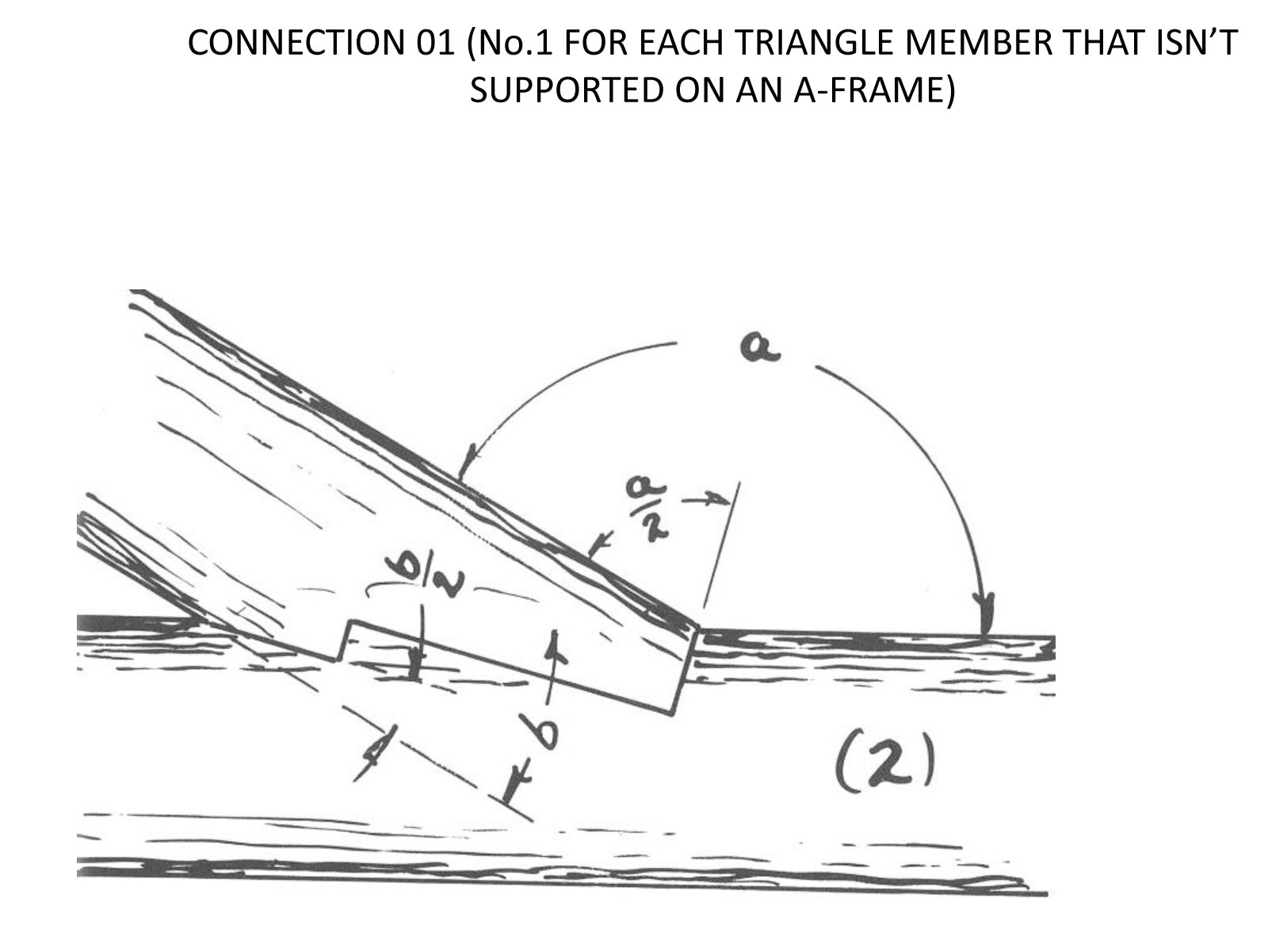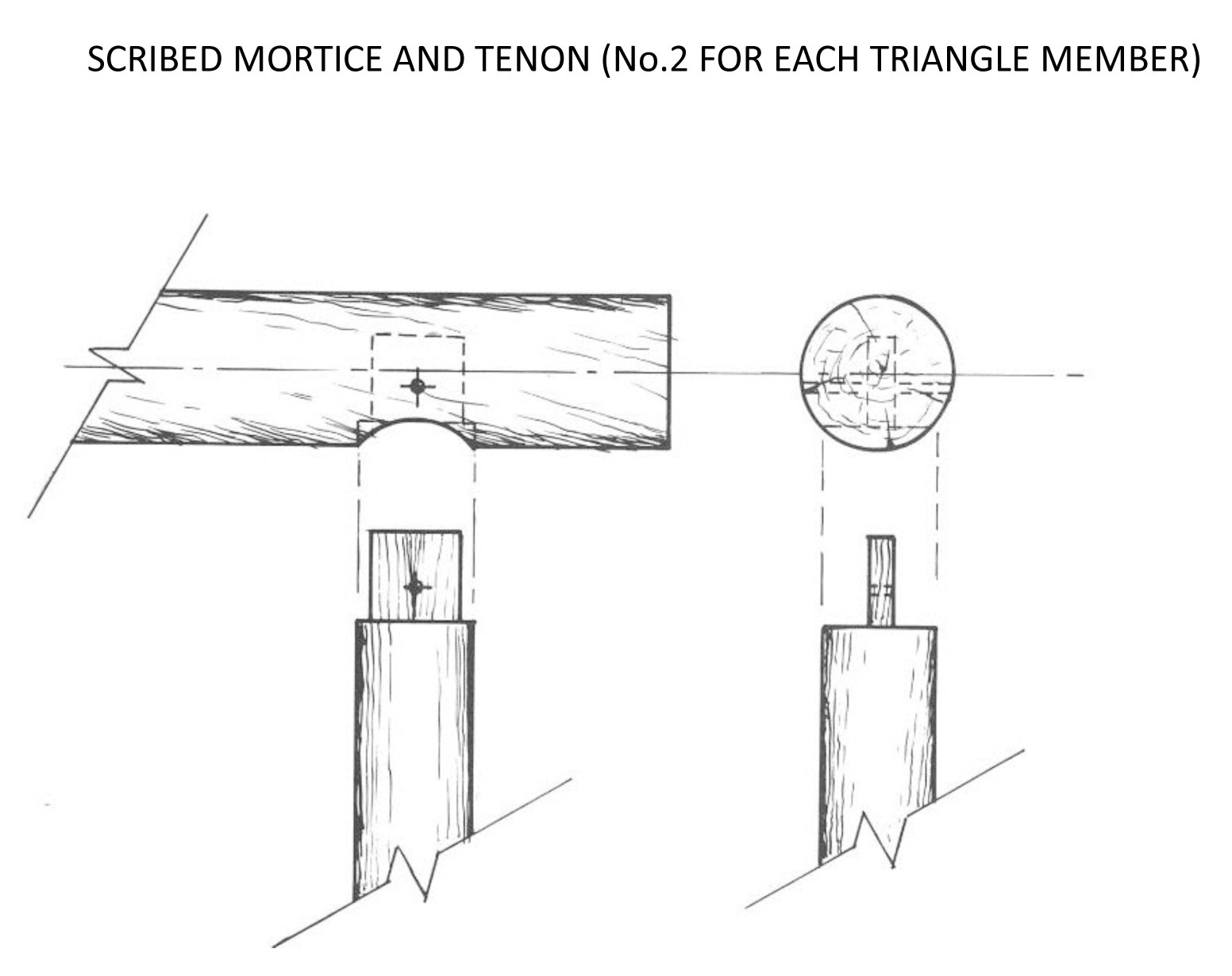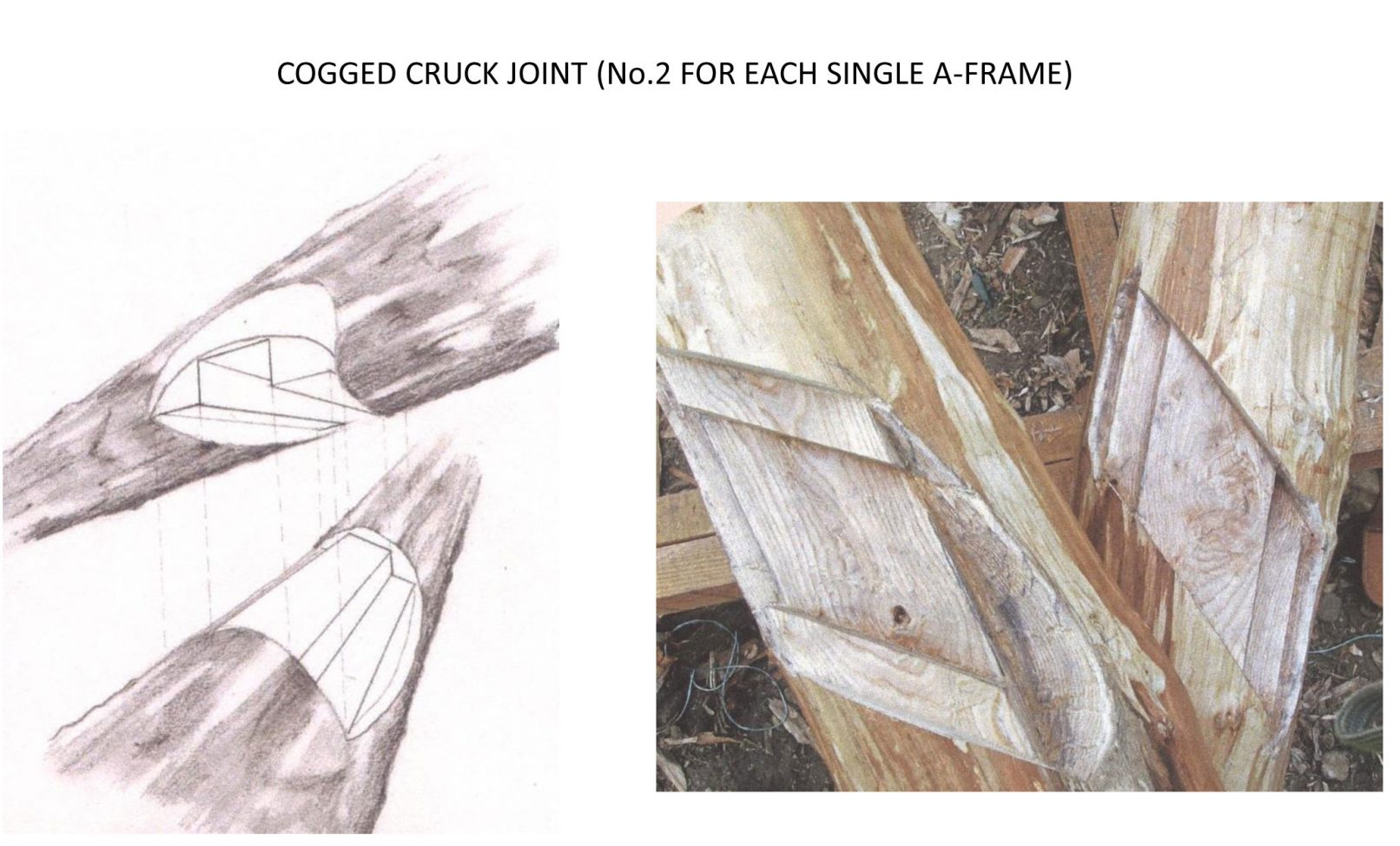Using roundwood timber, harvested from our client’s own forest, we have developed a reciprocal structural system to create a cluster of pods for bespoke outdoor living. Where possible, we hope to use trees that need to be felled as part of good forestry management, to minimise environmental impact of the scheme.
We intend to undertake load testing on a few trees, to assess their strength and allow us to utilise their full capacity. We expected this to exceed the code values by around 300%. This will improve the efficiency of our design and sustainability of the solution.
By using traditional carpentry connections, we have avoided bespoke steel connection plates and glue-laminated elements – see several of the details opposite.
All timber connections will be fully exposed internally, celebrating the craft and beauty of the structural form – also avoiding additional cladding material.
The architects’ concept of pyramid-shaped pods, led us to suggest a reciprocal structural system, which naturally creates openings at the top for windows and natural ventilation.
Where two “pods” connect, we have introduced timber A-frames, to support the trimmed ends of the meeting reciprocal frames.
