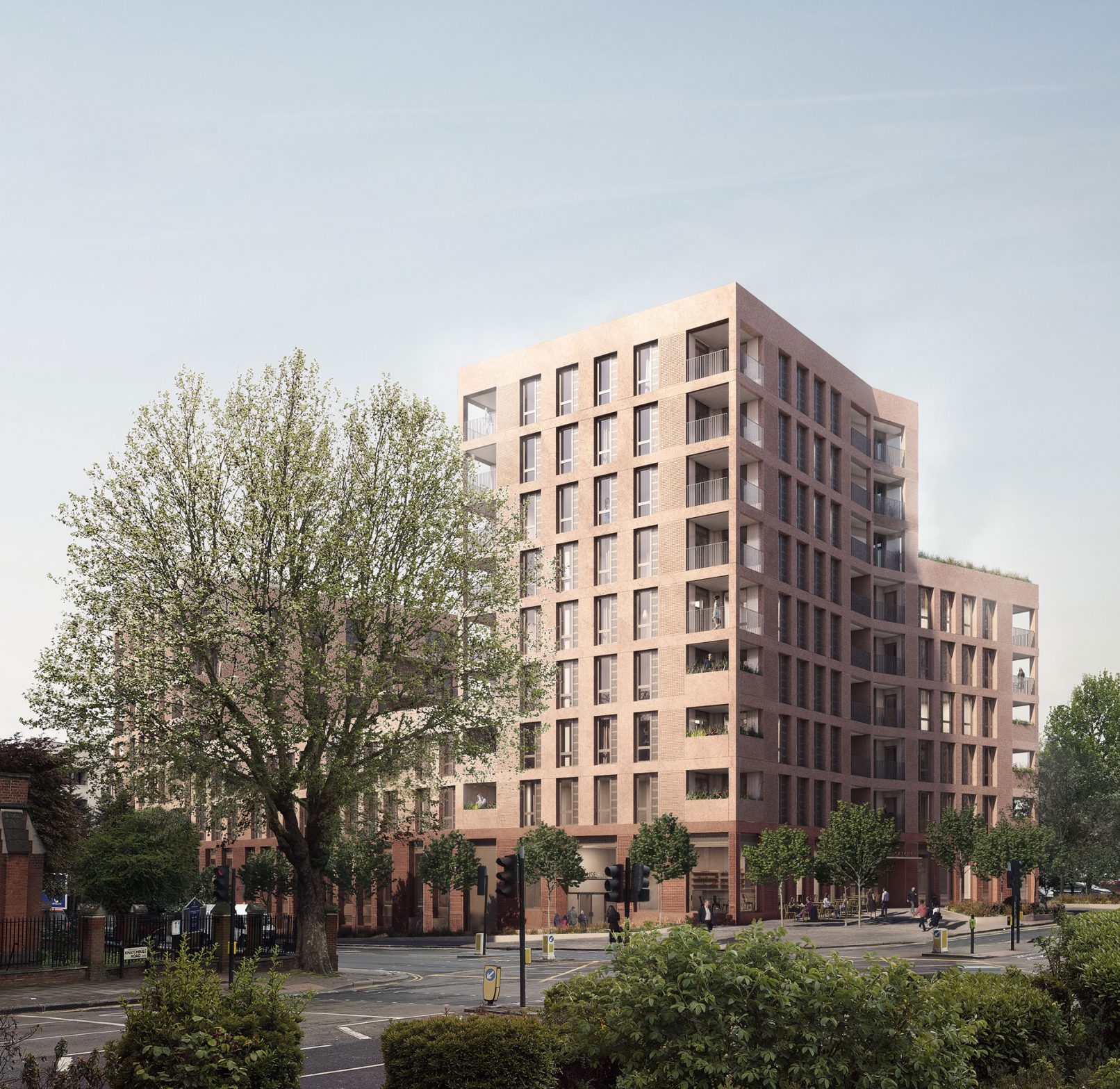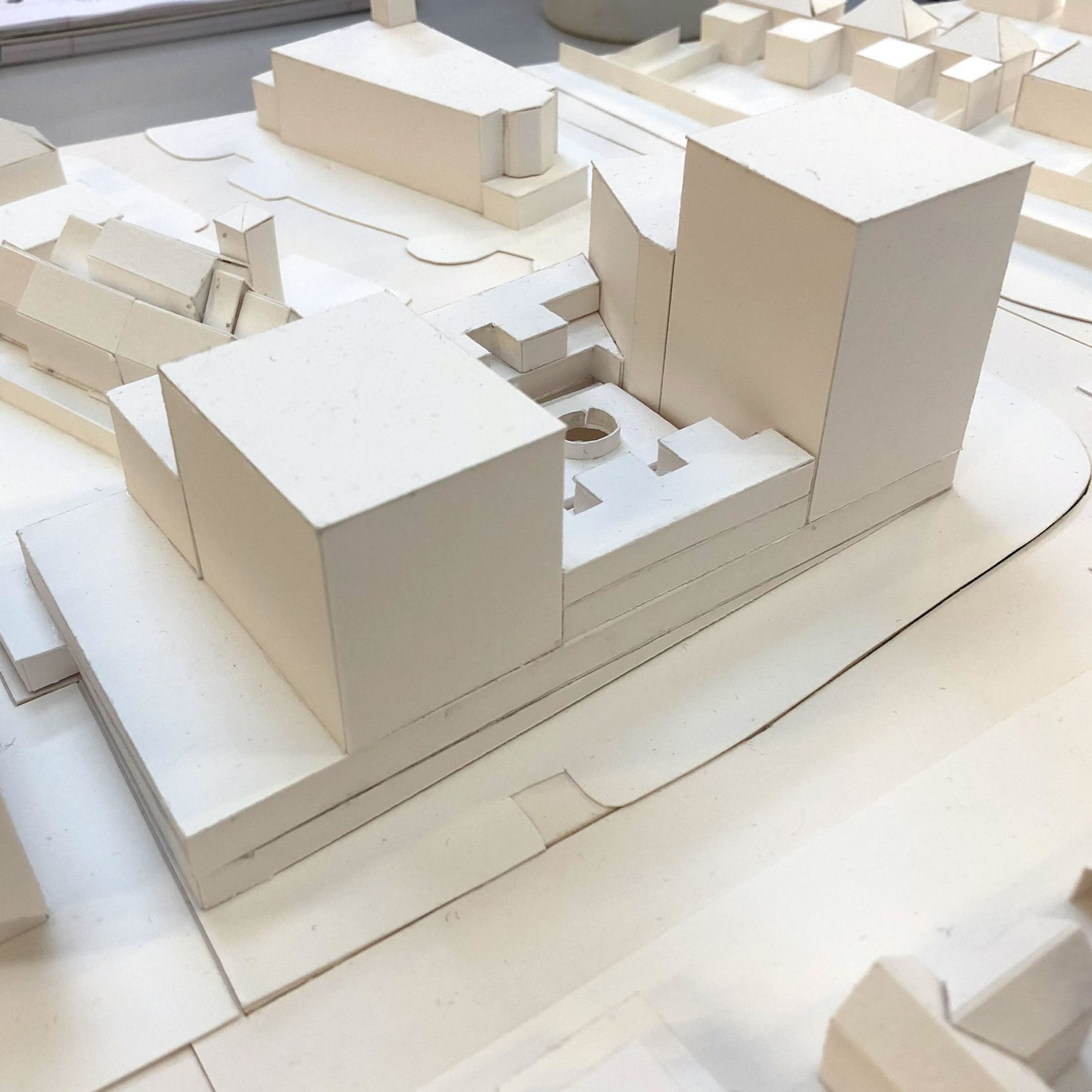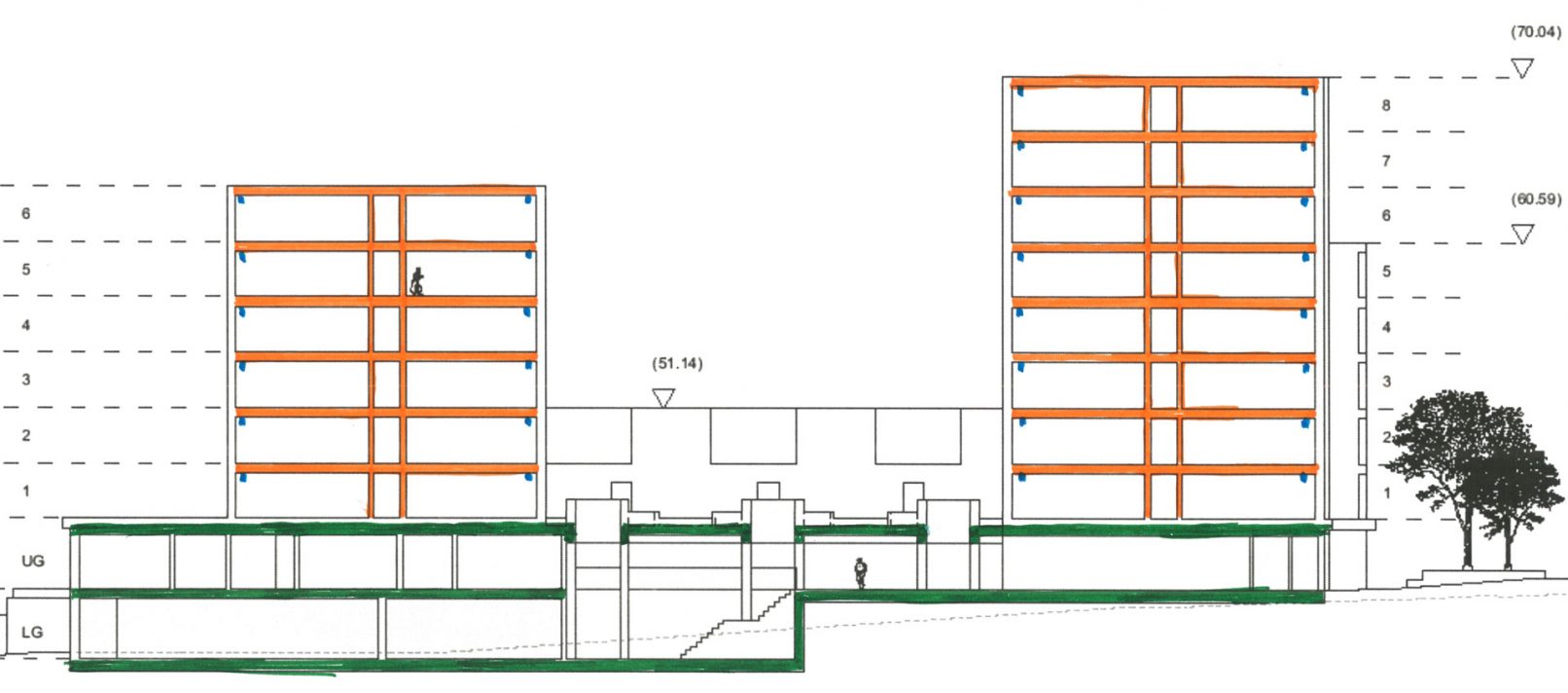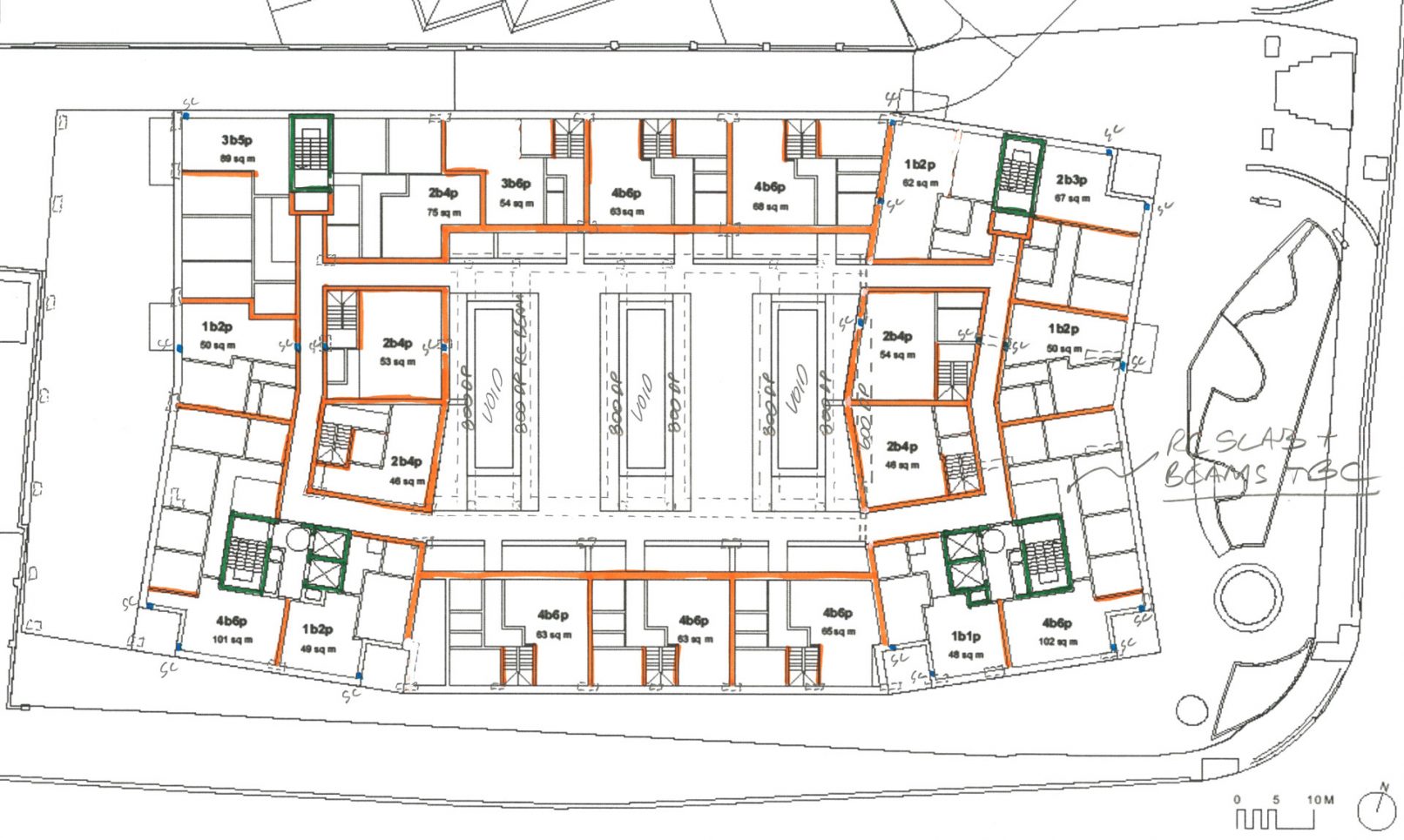Economic and low-carbon structure using CLT (cross-laminated timber) structure for 10-storey mixed-use development – 8 storeys of affordable housing, above ground floor further education college, and lower ground office units and car park.
A hybrid timber structure was used from 1st to the 9th floor, with CLT for internal walls and floors, including the stair-core, with non-combistable external facades.
Reinforced concrete (RC) podium transfer slab and frame were used below first floor level, to achieve large structural offsets required for the changes of use.
The CLT timber framed building is 50% lighter than an equivilent reinforced concrete building, with an 80% reduction in embodied carbon.
This reduced building weight meant we could make significant further reductions in the reinforced concrete structures below, as well as the piled foundations.




