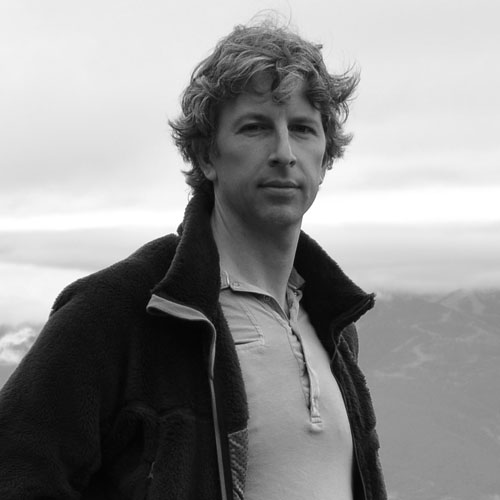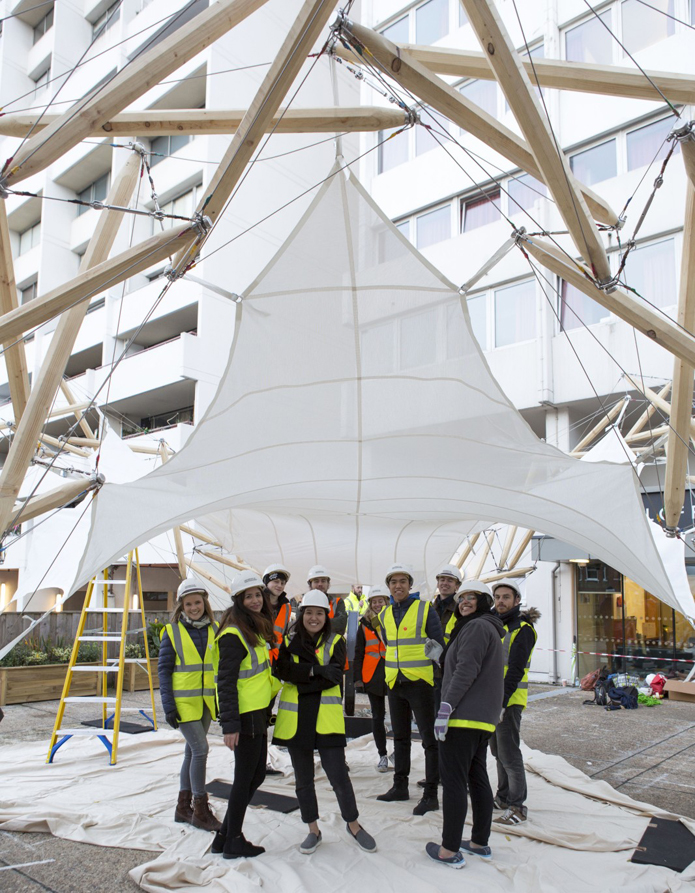Geoff Morrow
MEng CEng MIStructE
Founder and Director
Qualifications
MEng Civil Engineering (1994)
Chartered Engineer (1998)
LinkedIn
Geoff Morrow founded StructureMode in 2007, driven by his passion for beautiful and intelligent engineering to create structures that are full of wonder. He has 28 years’ experience designing and delivering a broad range of bespoke refurbishment and large new-build projects across many sectors and regions of the world.
Geoff is also a sculptor – click here to see some of his work. He introduces creative ideas into his engineering projects, influencing the design to promote better dialogue between the architecture and engineering. This approach has led to more sustainable, better value and beautiful buildings.
Renowned for design of complex structures, Geoff’s articulate communication and clear understanding of the client’s design intent, combined with his knowledge of what can be achieved structurally, makes him an invaluable and powerful force on any design team.
Geoff also has considerable experience designing projects in the Global South, using local materials to make robust, comfortable and cost efficient buildings.
Geoff has trained many graduate structural engineers and helped some achieve Chartered status, all of whom have gone on to leading roles and even forming their own practices. We’re immensely proud of them all.
Research is another passion. Geoff has conducted practice-based research to investigate: fabric-formed concrete, tensegrity systems, and compression-only structures. He has published peer-reviewed research papers in the IASS conference proceedings at MIT in 2018. The knowledge and understanding gained from this research was applied to several award-winning built projects including: a tensegrity pavilion and Bomnong L’Or.
Geoff is an Industry Partner with the University of Cambridge Doctoral Training : Resilience in a Changing World (FIBE2 CDT), and he is a Partner on a University of Bath research project entitled ‘Healthy Housing for Displaced People’.
Geoff has lectured and tutored students at many architectural and engineering schools, including UCL Arts & Sciences, Cambridge, Bartlett, Westminster, Bath, Queen’s University Belfast and Sheffield.


