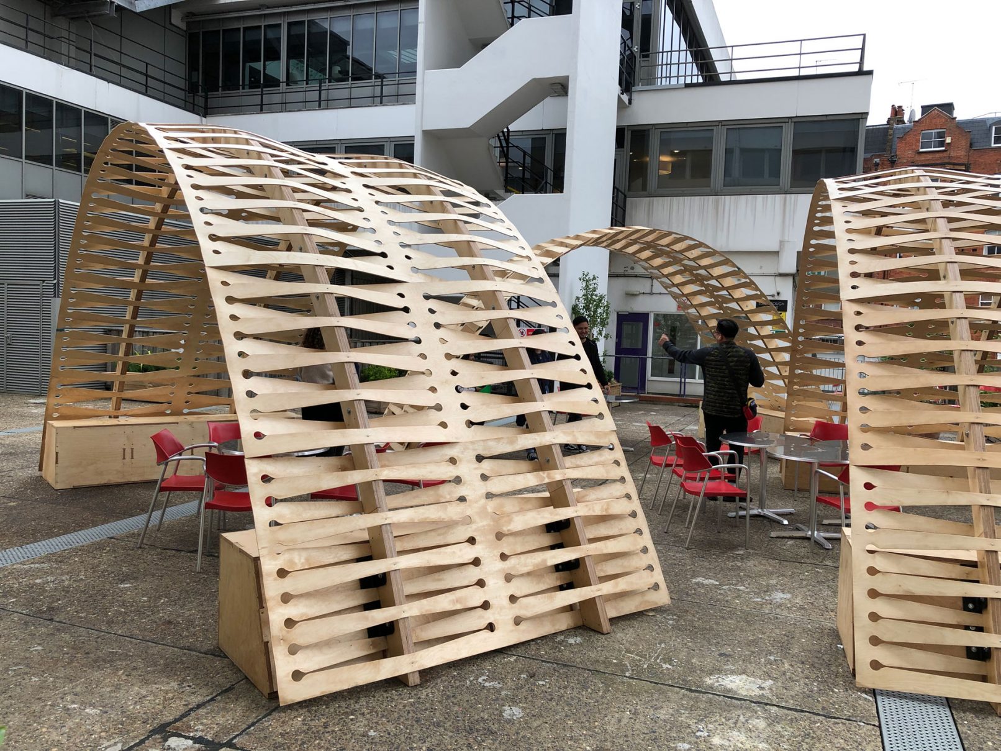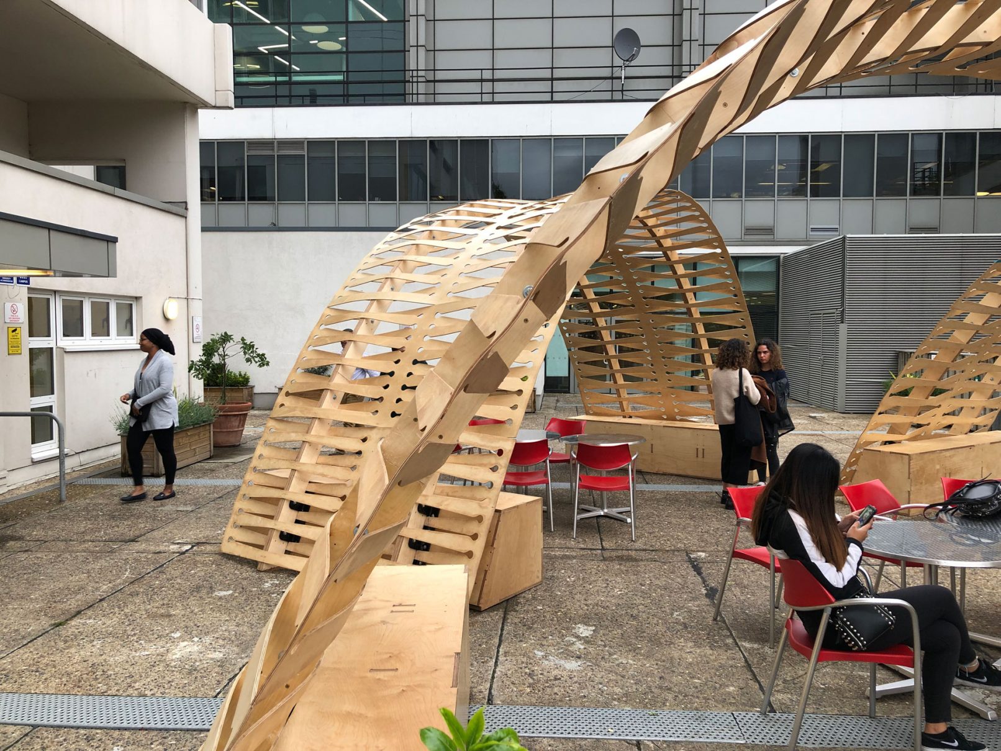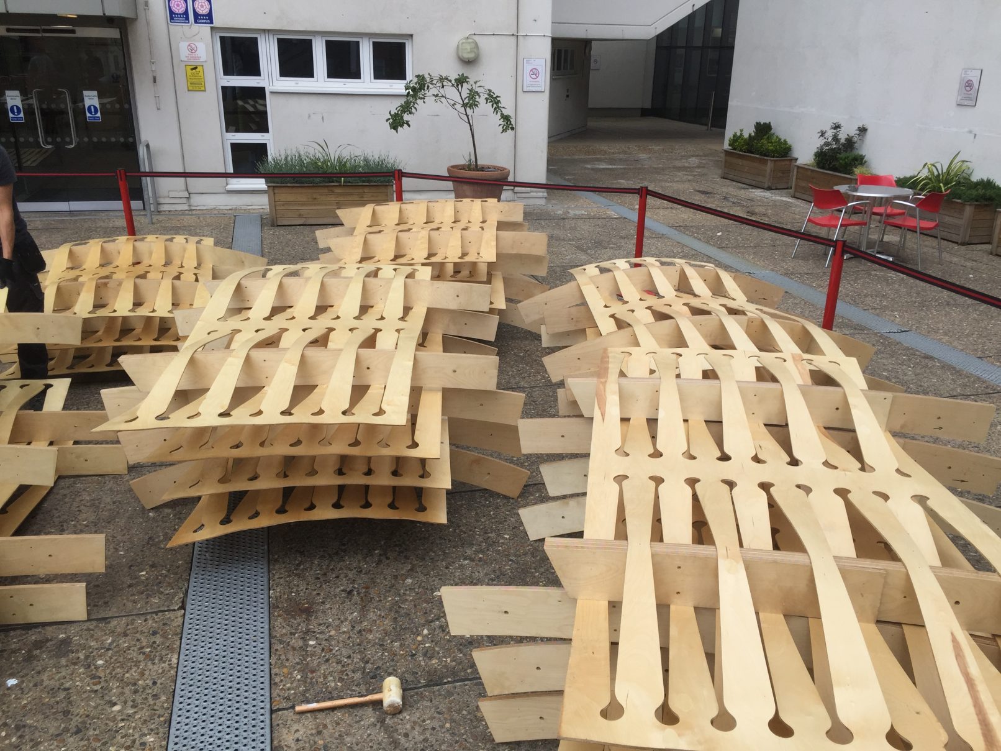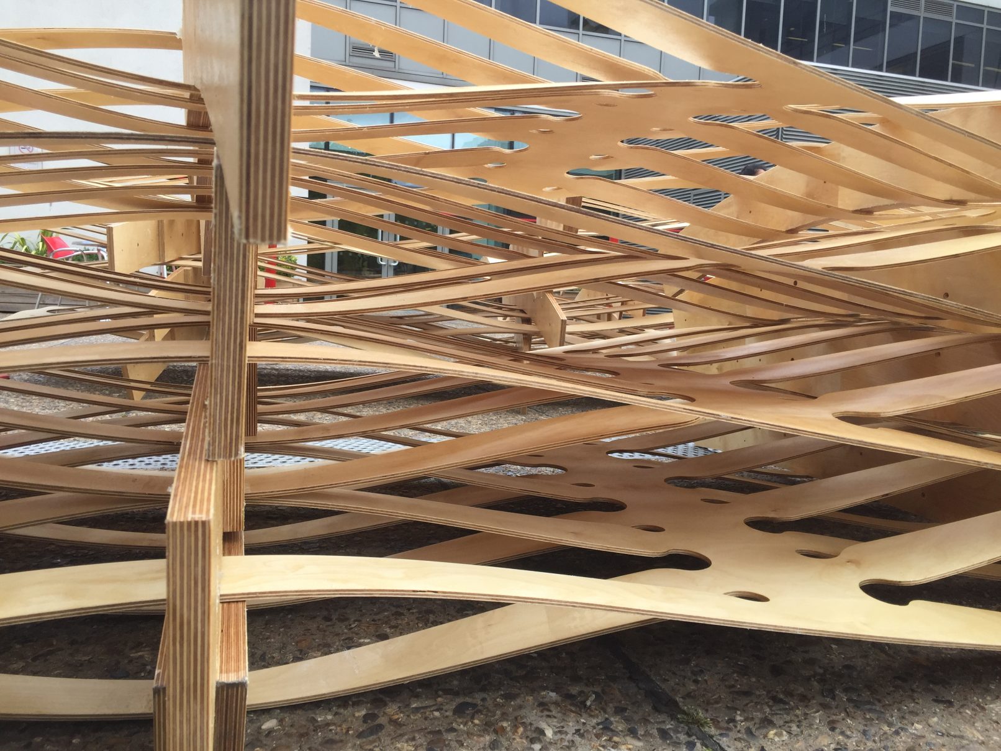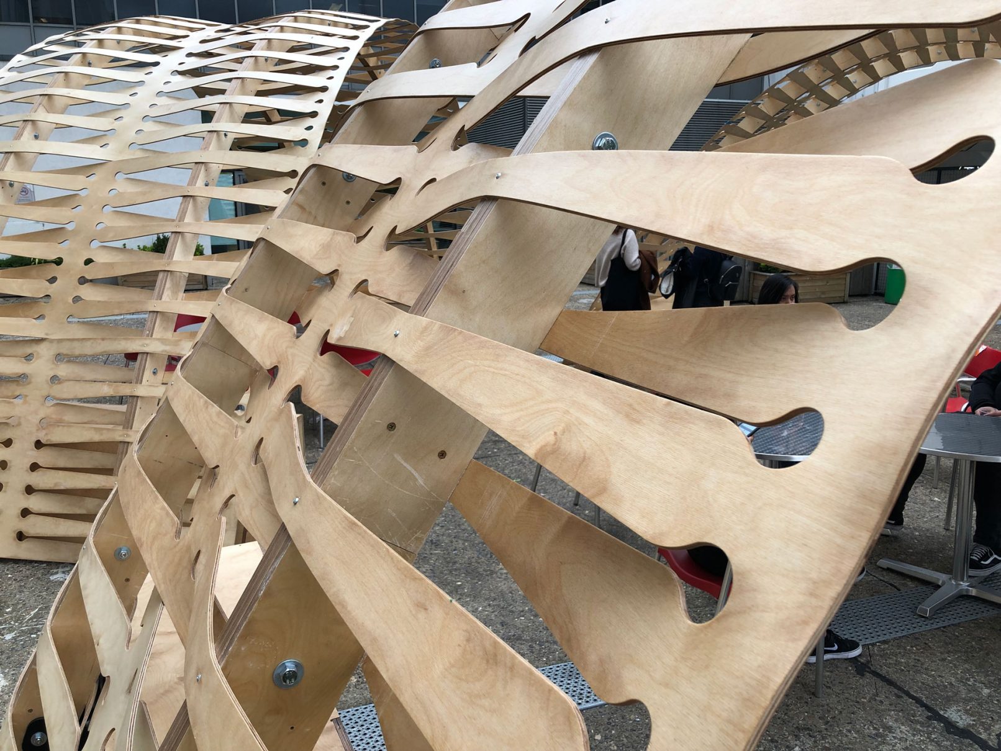We worked with architecture students at the University of Westminster to develop their design, and together with Weber Industries we realised these beautiful yet simple pavilions.
Each pavilion is made of two catenary arches, using 18mm laminated plywood sheets. The two arches are connected by single sheets of 6mm plywood, with slots cut to form ribbons, generating a beautiful feathered texture. The arches are made in sections that bolt together on site, in a simple sequence allowing safe working entirely at ground level – lifting one end of the lightweight arch allowing the next section to be bolted into place.
The cladding has a vital structural function, providing bracing to resist transverse wind loads. We analysed the cladding, as shown in the analysis animation opposite, but the complex geometry and pre-buckled shape meant a code compliant design was hugely over-conservative. To resolve this we carried out a load test, taken to the point of failure as shown in the video opposite. This test allowed us to prove a factor of safety 2, when compared to the predicted wind loading.
Catenary arches generate a horizontal thrust, which is resisted by the ballast at the base of each arch, avoiding ground fixings or a tie member. The ballast also resists horizontal sliding due to wind forces, and were formed into seats filled with sandbags.
The pavilion will have a second life after the University end-of-year show. Therefore, it has been detailed for easy dismantling and reuse.
