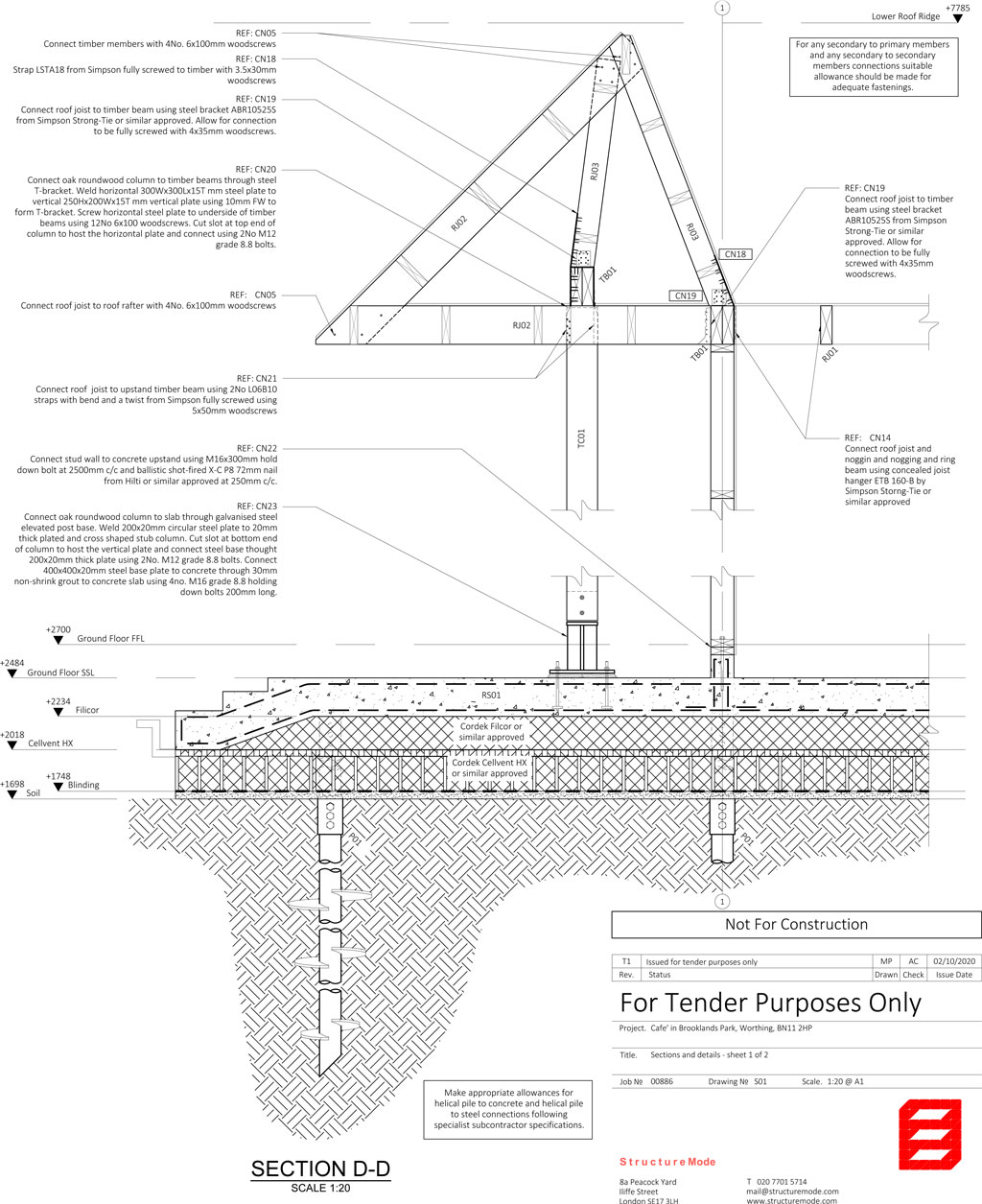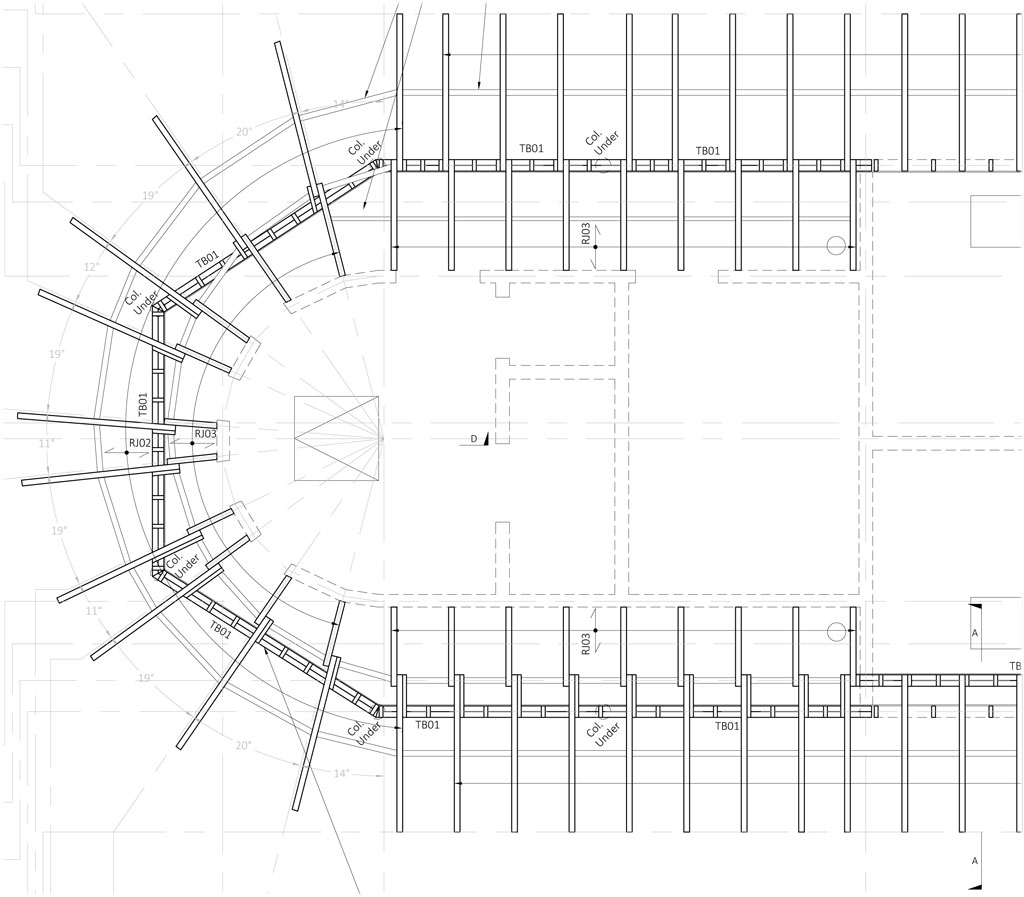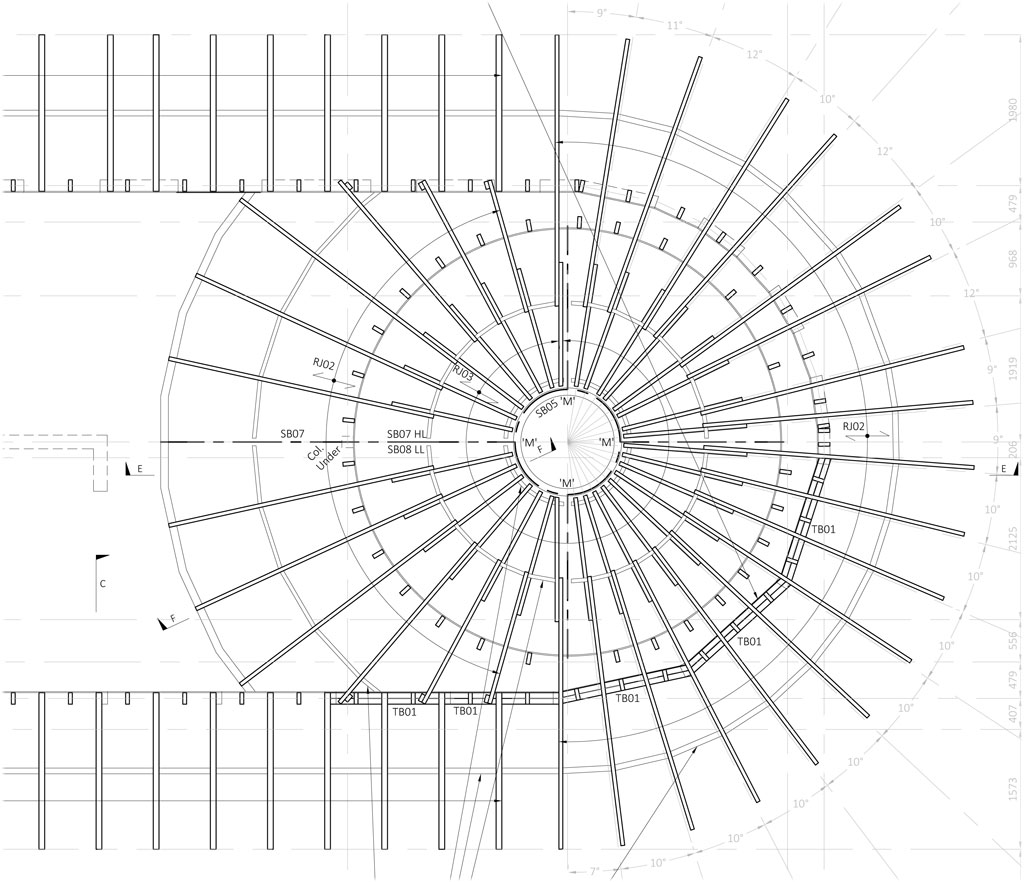The new café is a timber frame structure, with steelwork locally for the open plan area with domed ceiling below the conical roof. Foundations use CEMFREE by DB Group, which reduces embodied carbon by 80% compared to normal cement-based concrete.
The roof cantilevers, with pitched roof forming a recessed plant area behind, was created using a hybrid truss with cantilevered posts and joists working together – see images. The roof cantilever provides covered seating with panoramic views of the park.
The external columns are natural roundwood, which is 30-50% stronger than sawn timber, allowing the use of smaller sections and adds to the natural aesthetic, nestling with the park.
Lateral stability uses timber stud shear walls, in conjunction with the steel moment frame.
A former landfill site since 1960’s, it contains significant contamination. We understood the café location was clear of this, However, we found it was underlain by contamination plus a layer of very soft silt down to 5m. Therefore, used 9m long ground steel screws, which avoided excavation and spoil, to support a 250mm thick CEMFREE concrete raft slab.
Using CEMFREE reduced embodied carbon of the concrete by 80%, compared to CEM1 concrete, and has improved durability to deal with the aggressive ground conditions.


