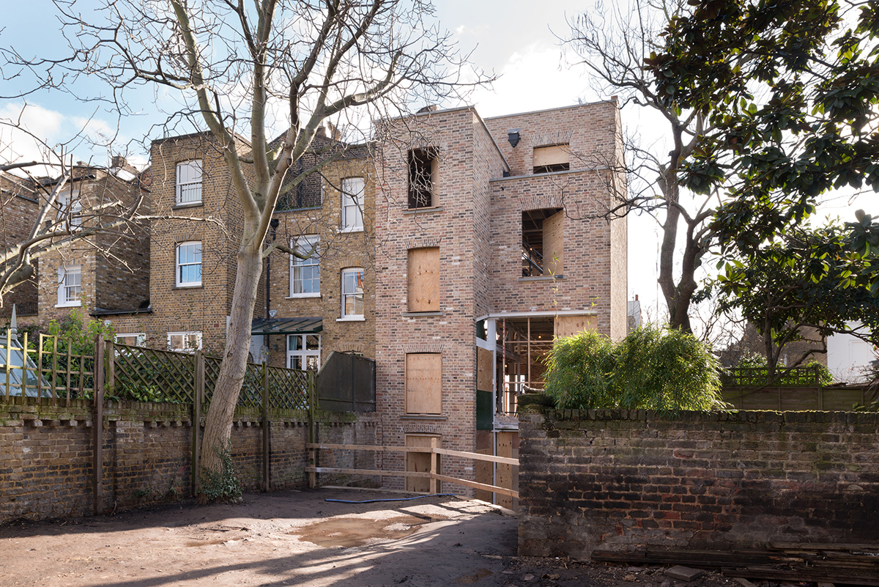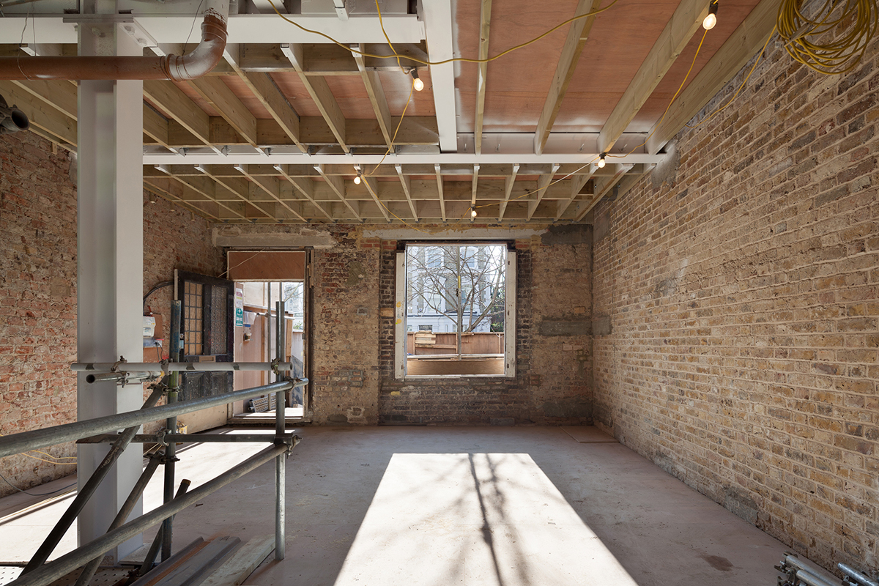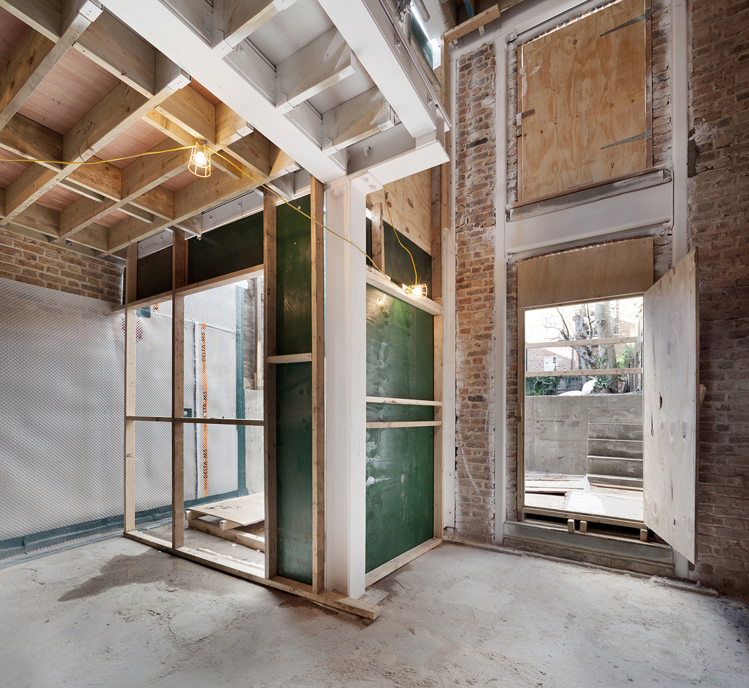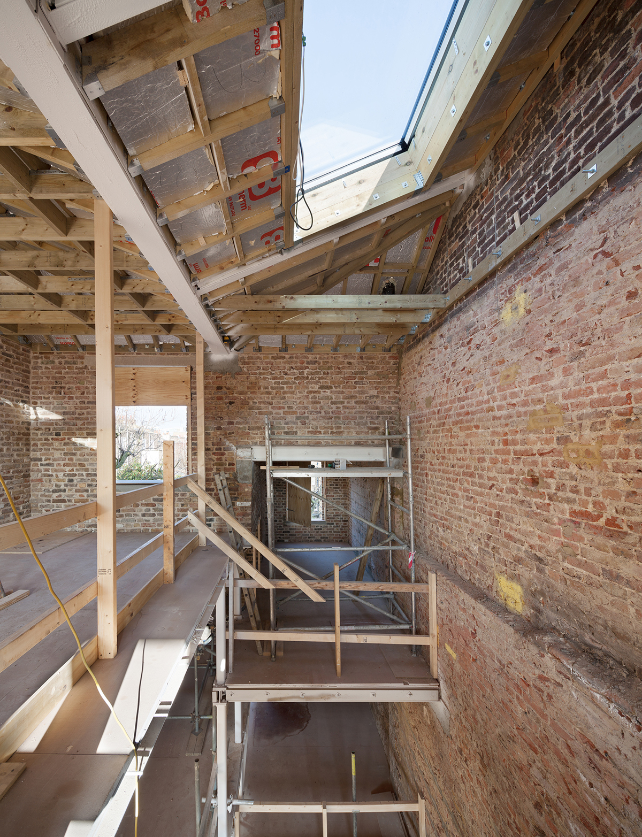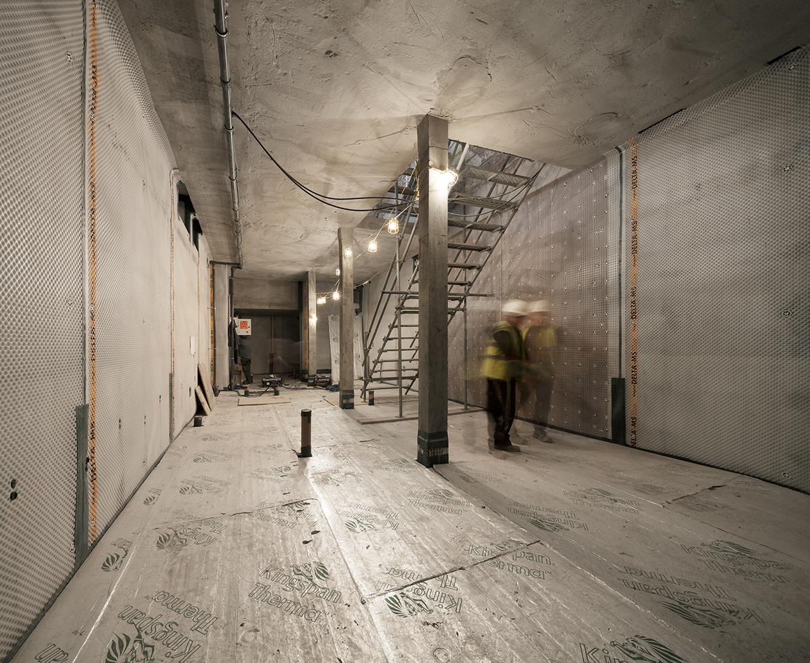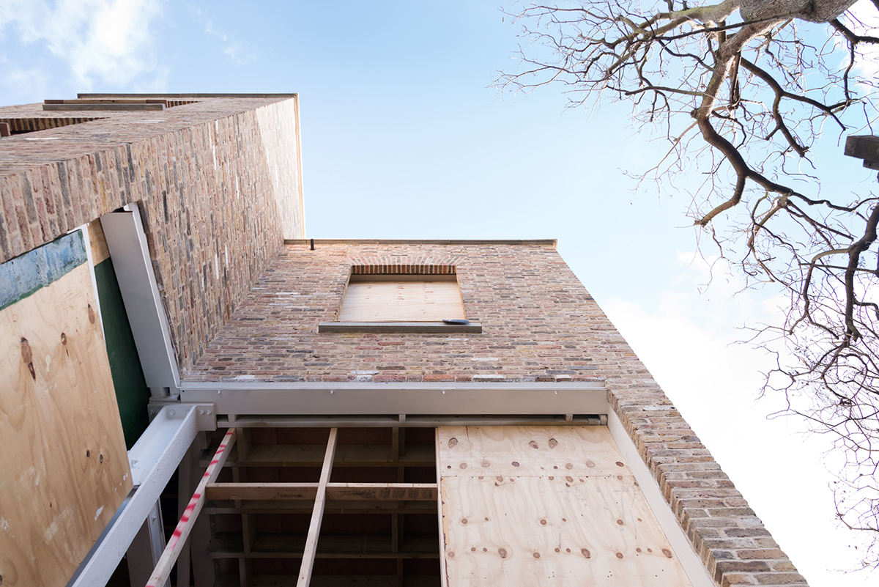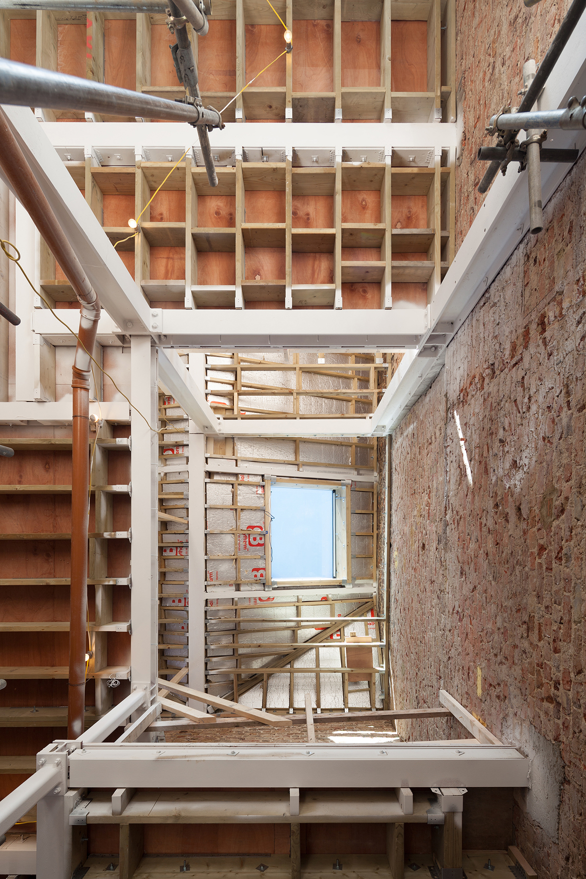Façade retention with new basement and superstructure in RBKC
This project involves the formation of a new basement and deepening of the existing lower-ground floor under the entire house plus a portion of the rear garden. In addition major internal works are being carried out that have resulted in retention of only the front elevation and Party Wall.
The existing property is in a conservation area and we have worked closely with the Architects to help develop a modern design.
Once the climber was removed from the wall, it became apparent the flank wall was leaning over by more than 150mm and was unsafe. As a result we liaised with the council to help obtain planning permission to demolish and rebuild the wall as part of the ongoing works.
- Architect: Flow Architecture & MAGRITS
- Photography: Naaro
