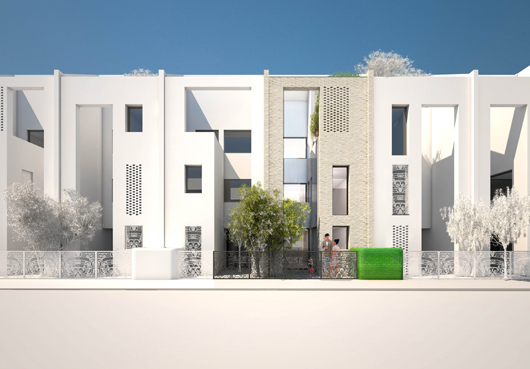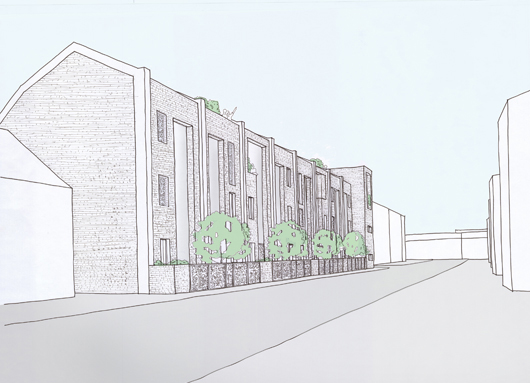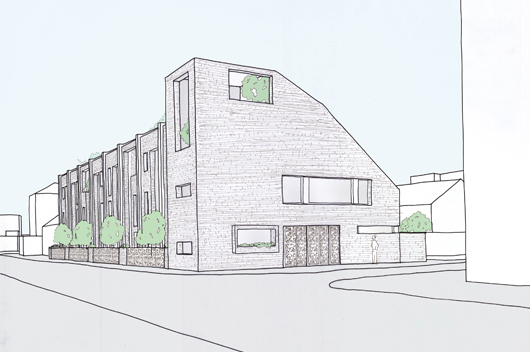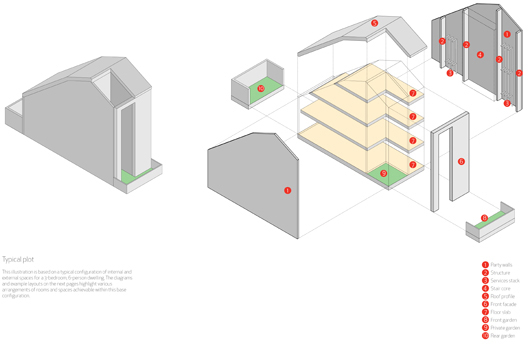Flexible design – new social housing terrace in Newham with Make Architects
This is a new custom build development of nine independent yet terraced houses, that can be modified by future purchasers after planning has been obtained. This flexibility is facilitated by a suite of façade, roof / terrace and internal arrangements that have been approved by planners, yet the final façade and building arrangement will not be fixed until purchasers choose their options. Construction is to begin later this year.
Of course the structure had to be cost-efficient yet highly flexible, to accommodate the last-minute arrangement changes that will take place. We developed a structural system using small reinforced blockwork piers to provide lateral stability. These piers are located within the service core and allow all other walls to be non-structural.
The floors and roof are timber with individual steel trimmer beams as required. Stability frames are not required even though the façades have large openings.
- Architect: Make Architects
- Rendering: Make Architects



