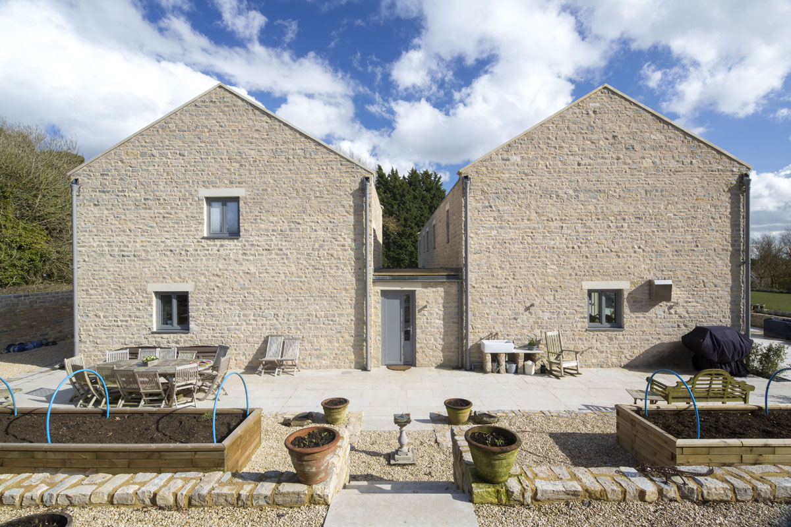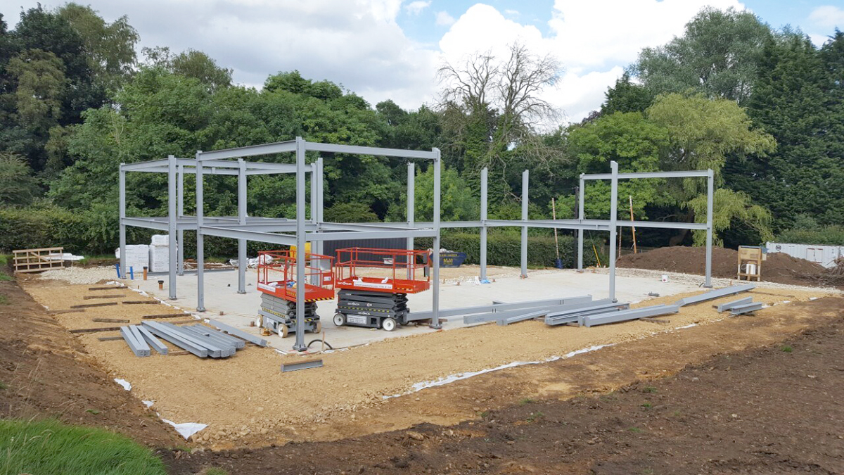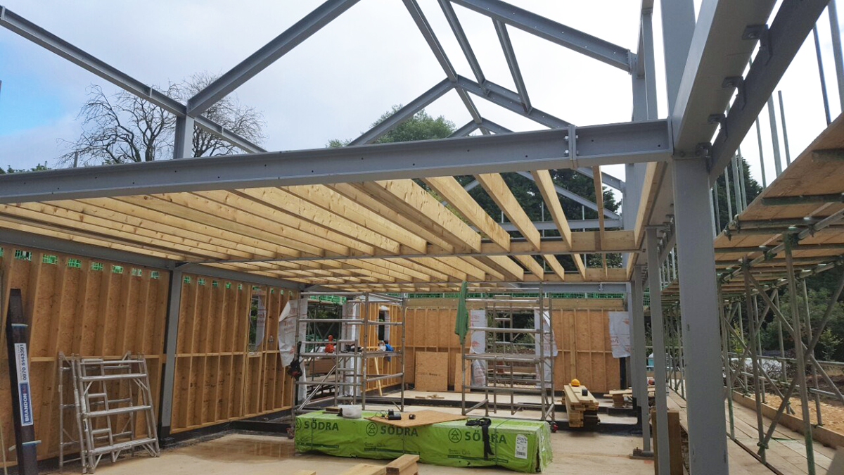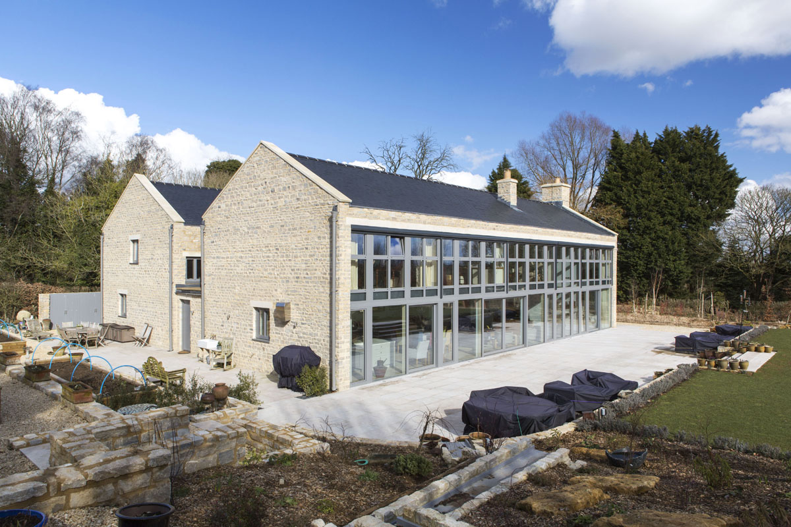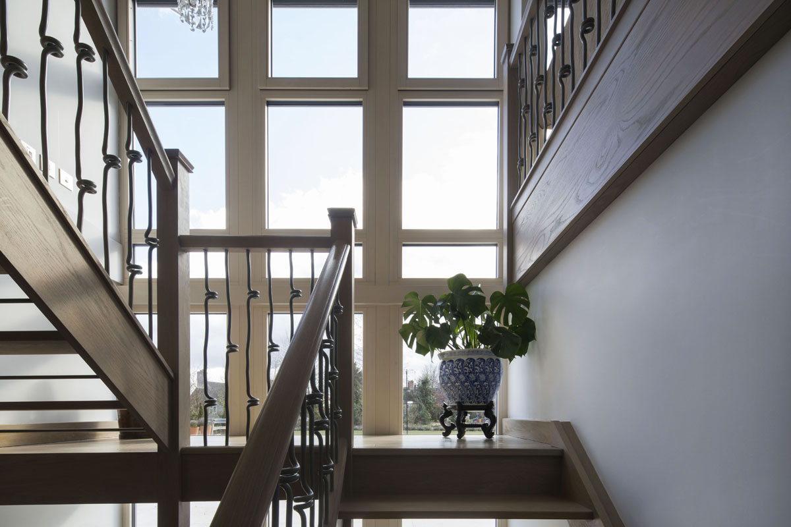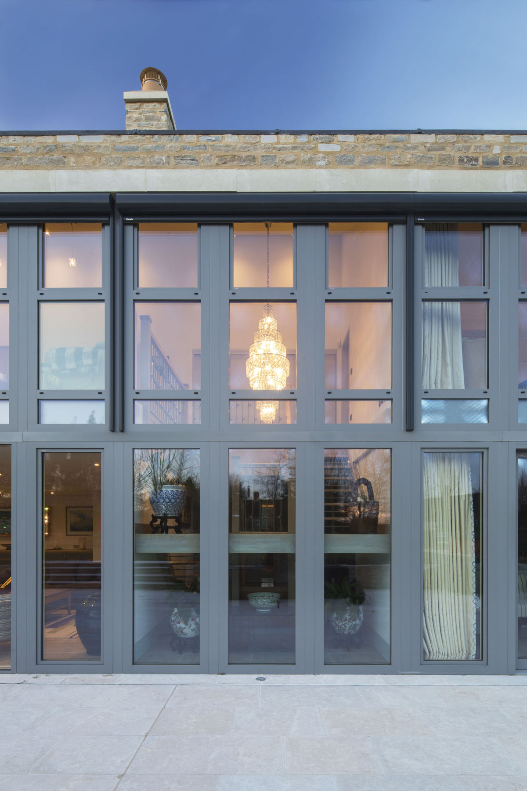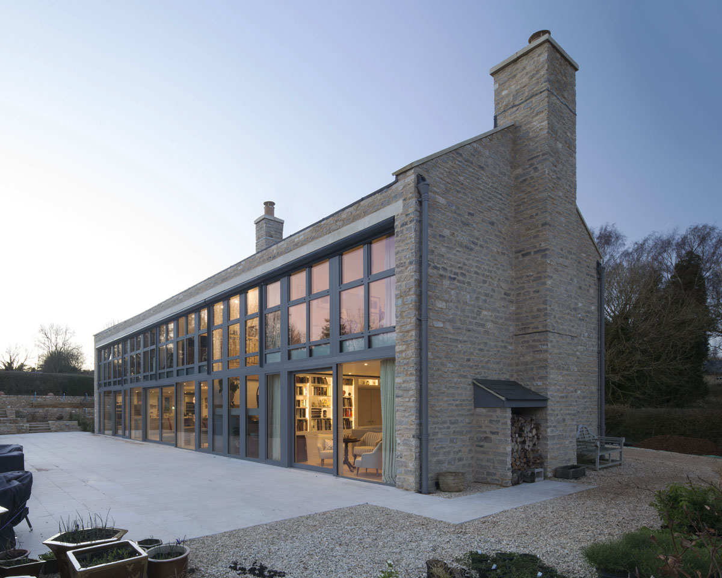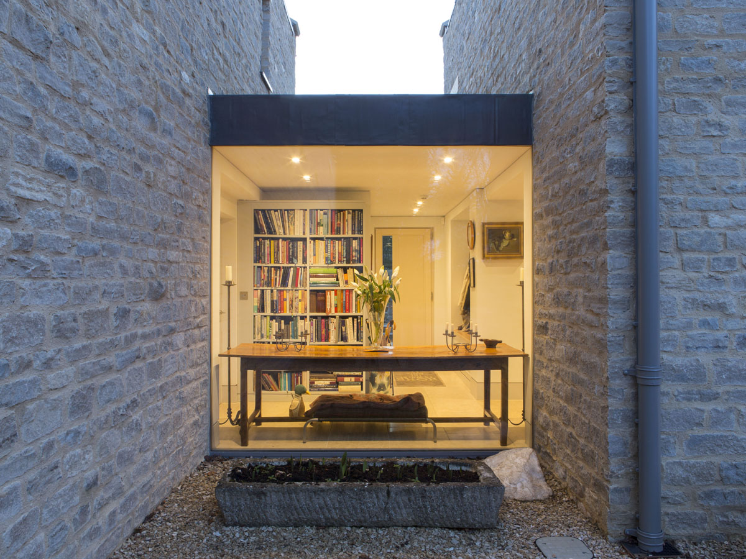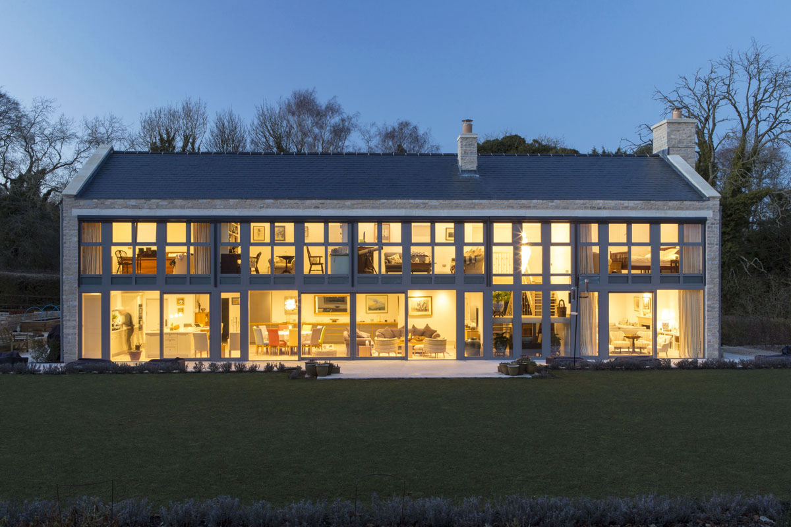Bespoke yet efficient private house
A new-build house in Oxfordshire with cavity walls externally clad in rough-honed local Monmouth stone. The living areas have one fully-glazed façade, which provides magnificent views out onto the garden.
The structure is a lightweight steel frame, facilitated by the columns being bolted down to reinforced concrete foundations. This system allowed for fast construction and a completely open-plan and flexible layout.
- Architect: Undercover
- Project Manager: CLPM
- Contractor: RMD Builders
- MEP: XCO2 Energy
- Glazing: EcoHaus Internorm
- Photography: Agnese Sanvito
