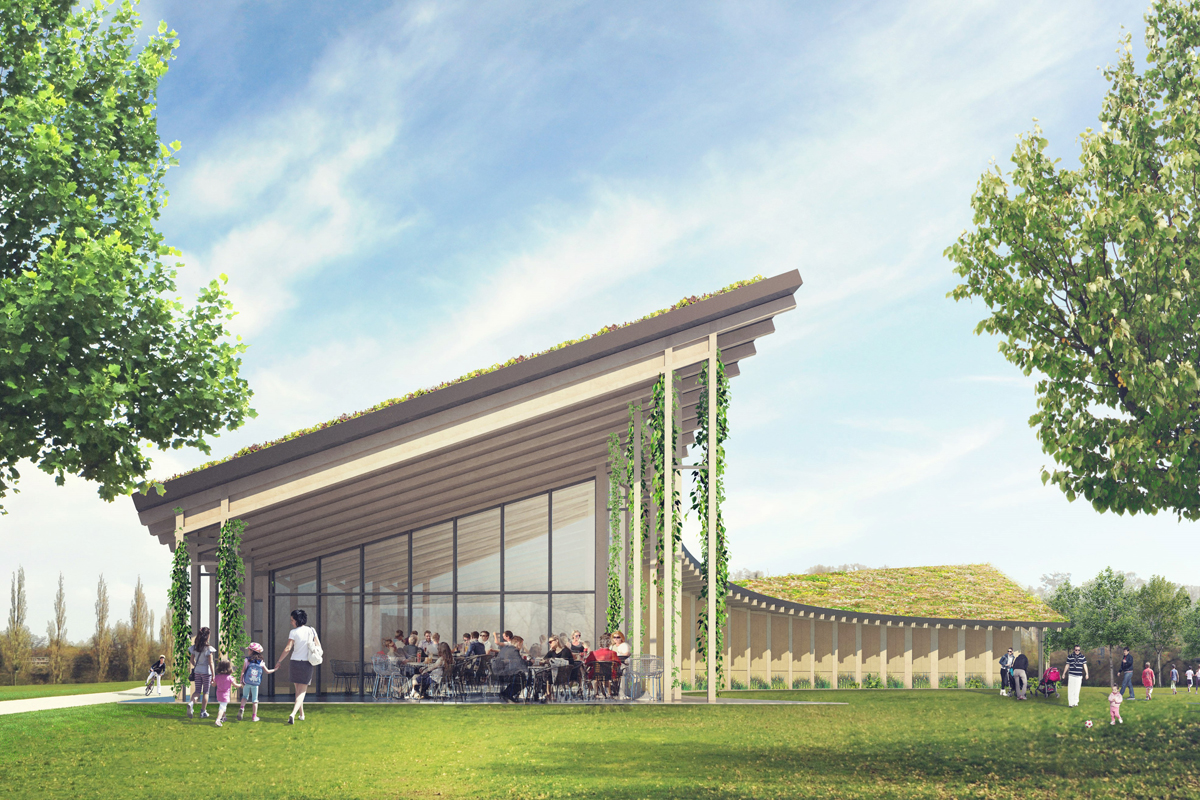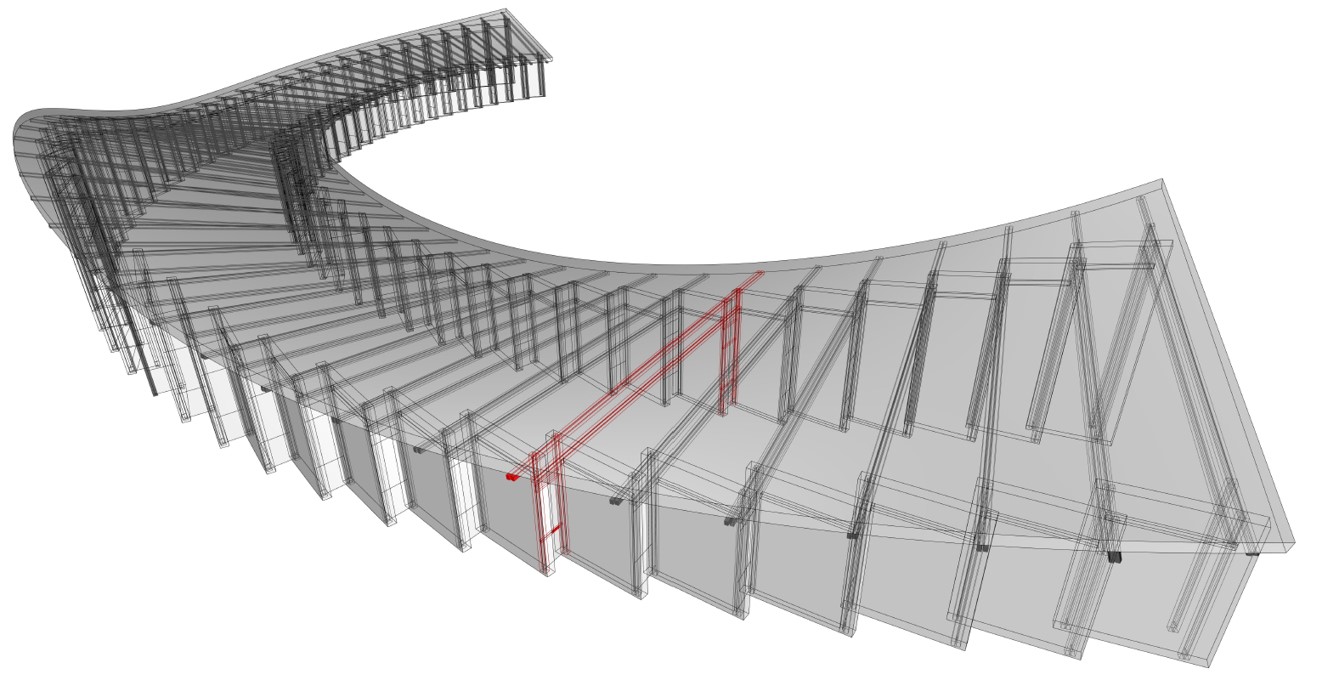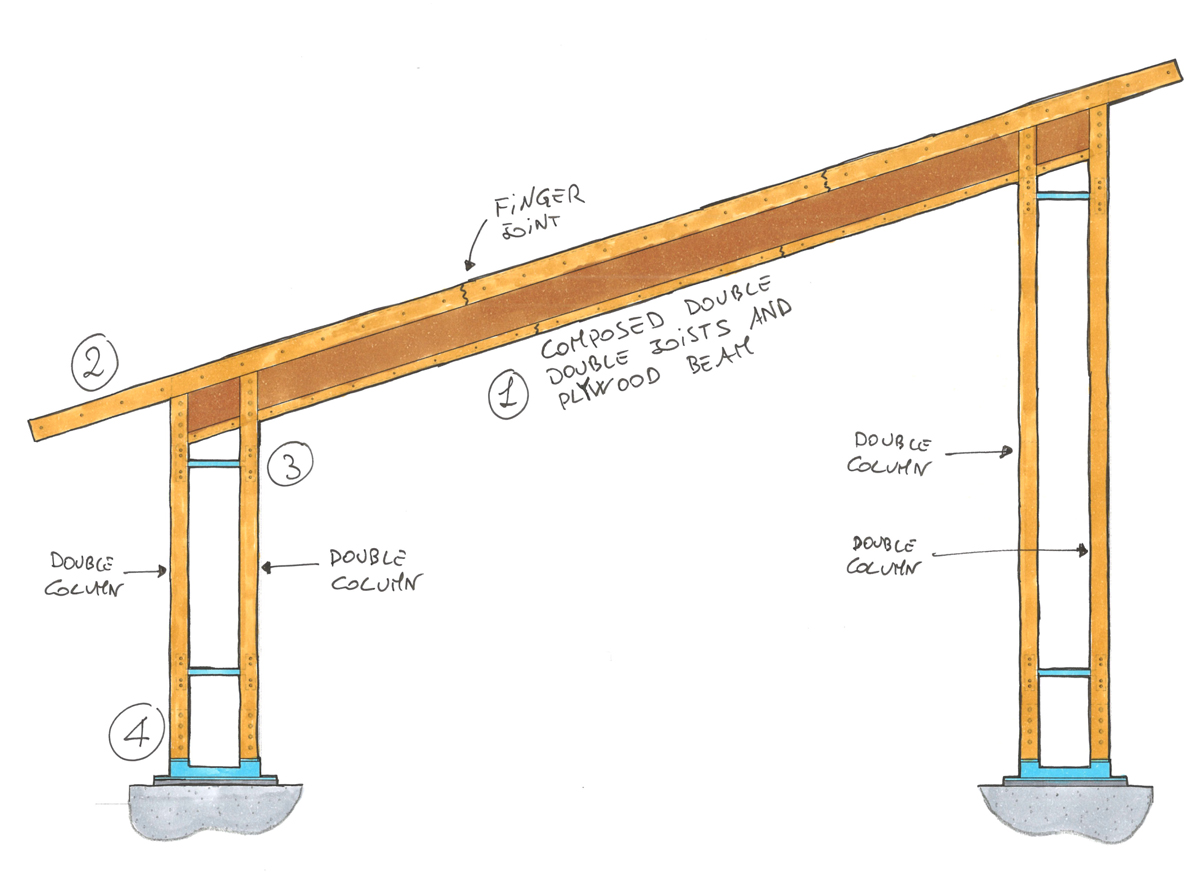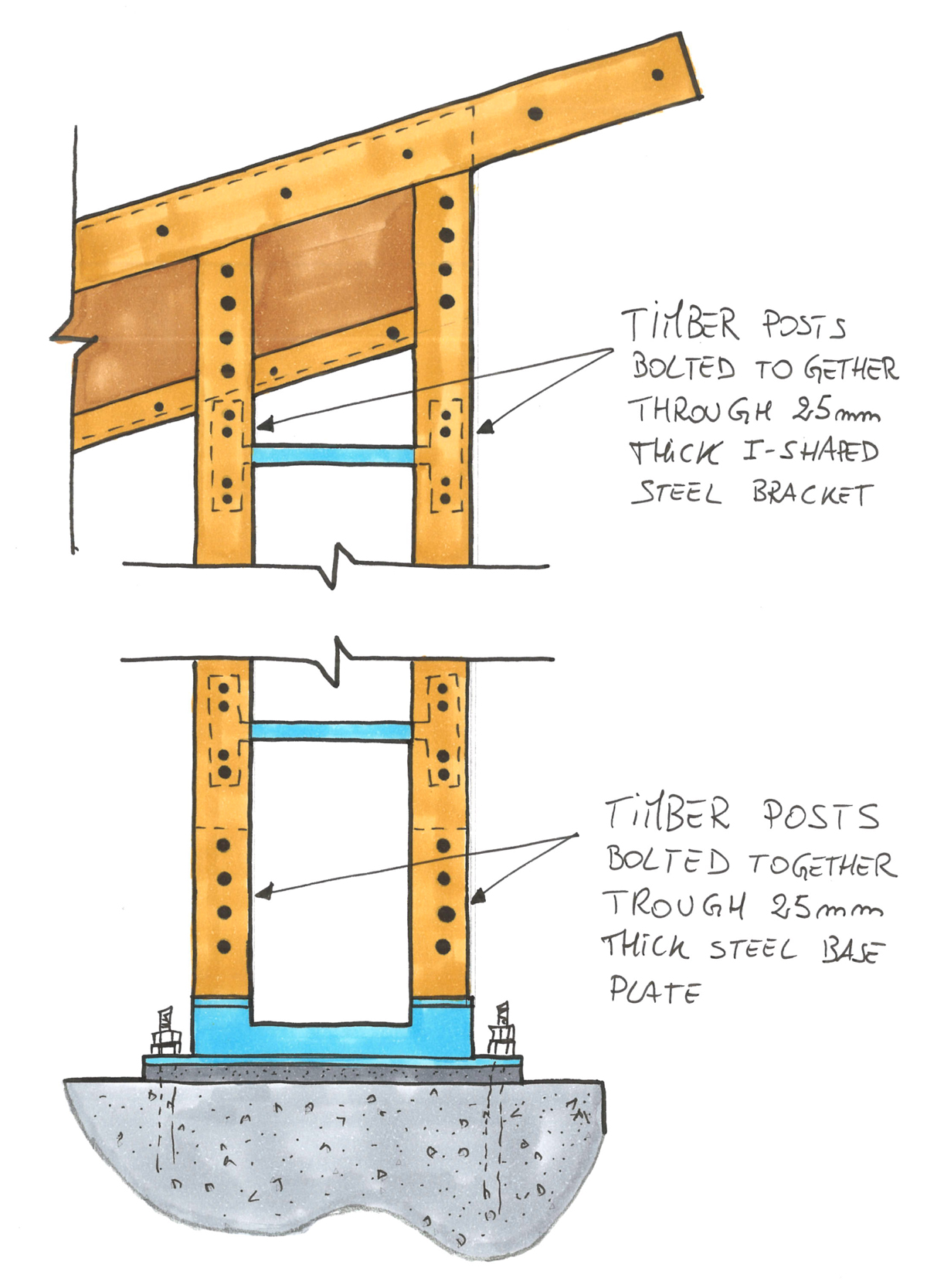NLA Award 2018 – Culture & Community commended
A novel timber framed structure to create a new café, exercise studio and changing facilities for Montrose Gardens, for Barnet Council.
The structure needed to be sustainable and inexpensive, yet develop a beautifully curved and undulating form. Using small sections of natural solid timber combined with sheets of plywood, we developed a system that can span 8.0m and creates the gently sweeping roof and facades.
The roof beams are made of pairs of natural timber joists, bolted to the top and bottom of plywood sheets, forming efficient timber I sections. The columns are also two pairs of natural timber posts, however, to accommodate windows between the pairs of posts we introduced flat steel plates, to join the posts between window panels and help them work together, allowing smaller sections to be used.
Digital fabrication methods will be used to manufacture the timber sections, making the dimensional variation economic to achieve, and to provide the accuracy necessary develop such a sinuous geometry.





