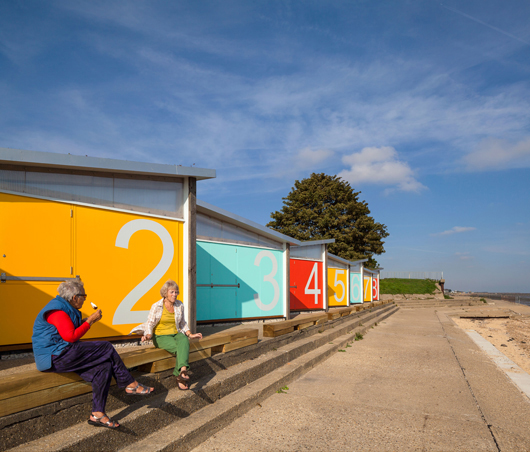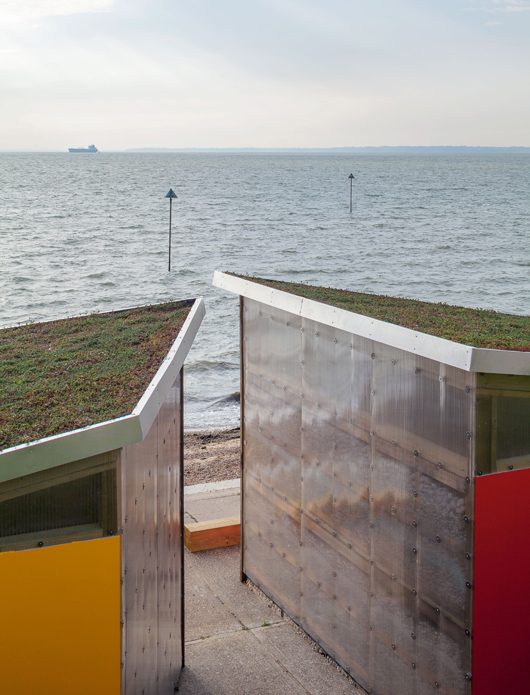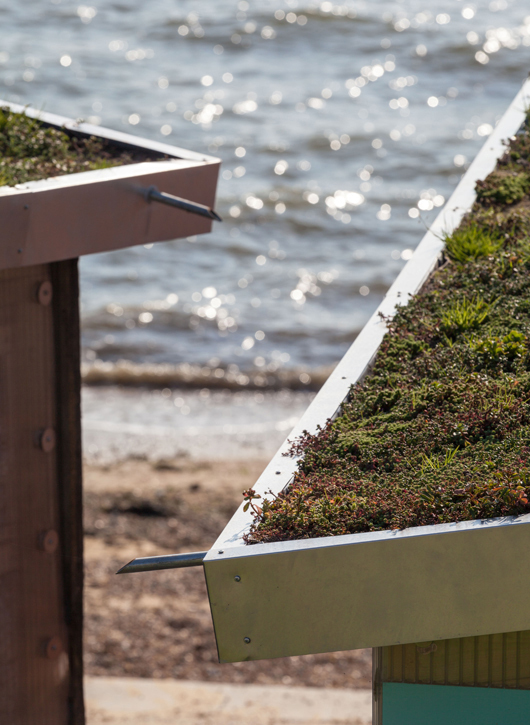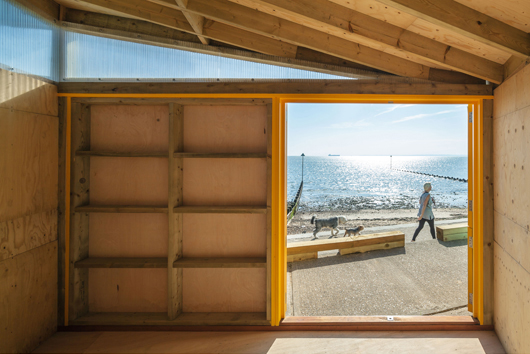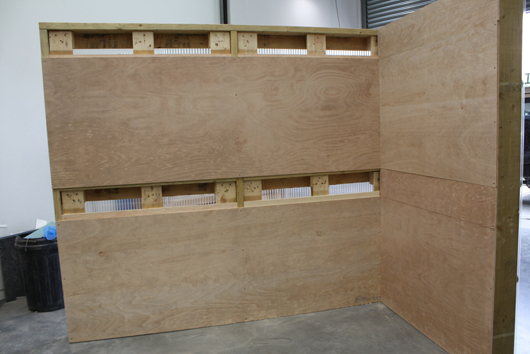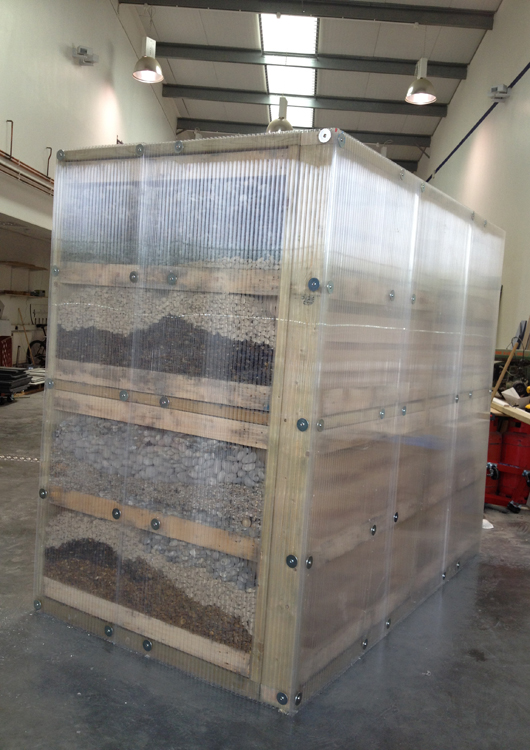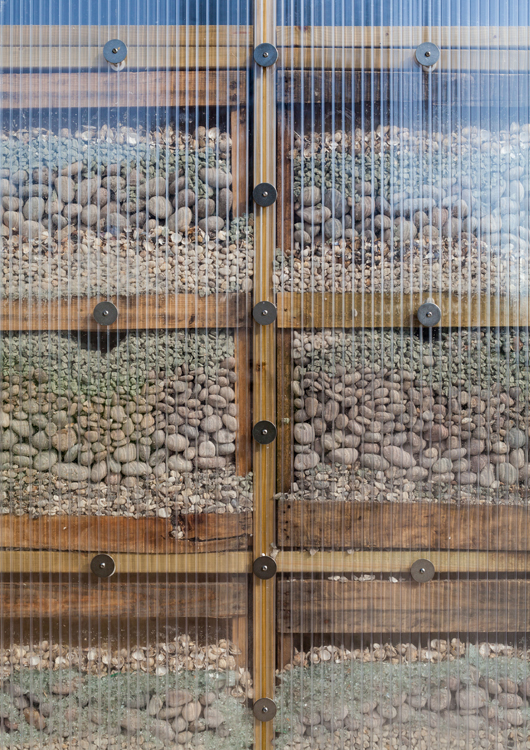Award winning beach huts – upcycled timber pallets and polycarbonate
ACE Engineering Excellence Awards 2014 – Finalist
We worked closely with Pedder & Scampton to formulate the concept design and develop this into an economic and buildable detailed design with expressed structural detailing. We arranged the structure so the wall and roof panels could be prefabricated and simply bolted together on site. This achieved a fast construction at the seafront location, particularly important as there were protected birds nesting nearby.
We designed and detailed the structural timber frame around carefully selected recycled timber pallets. They were bolted into the timber structure and faced with extruded polycarbonate panels externally and plywood internally. We integrated the pallets into our design, placing the bolts carefully to connect the cladding and pallets so they worked together structurally to resist pressure from the infill pebbles and shells, also considering the aesthetic arrangement.
We detailed flaps internally, within the plywood cladding, so the pebbles could be filled after the wall and roof panels were installed on site. This minimised the weight during installation and allowed for layering to be achieved in the fill material, as it was poured into place. The top sections of the walls are left unfilled to create clerestorey windows.
We detailed the roof edges carefully to accommodate the sedum roof and the structural roof joists while keeping a narrow edge profile, visible on all sides and from above. This was achieved by using only plywood sheets for the structural cantilever and fixing a timber profile to its edge using carpentry biscuit-joint techniques.
We are proud of our beach huts and we believe they demonstrate how beauty and precision can be achieved when structural and architectural detailing are fully integrated.
- Architect: Pedder & Scampton Architects
- Photography: Simon Kennedy
