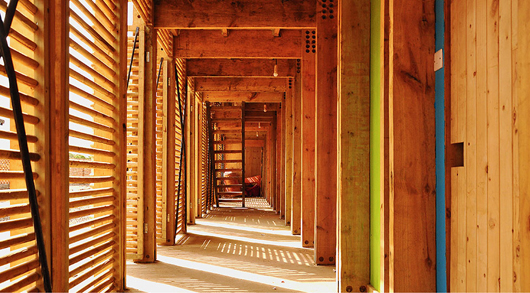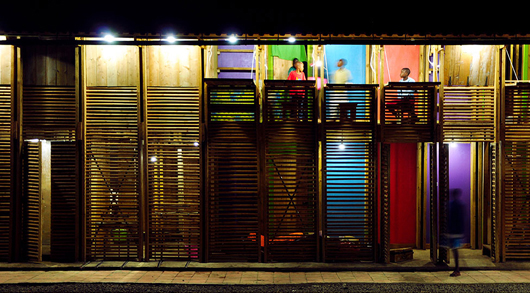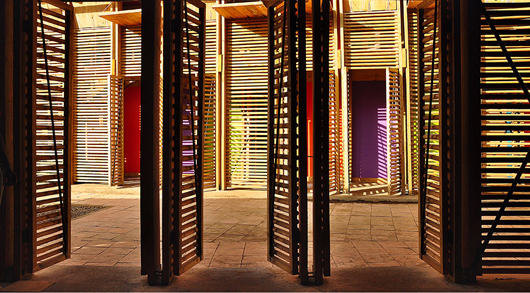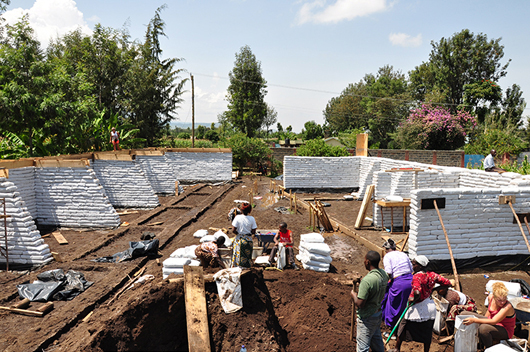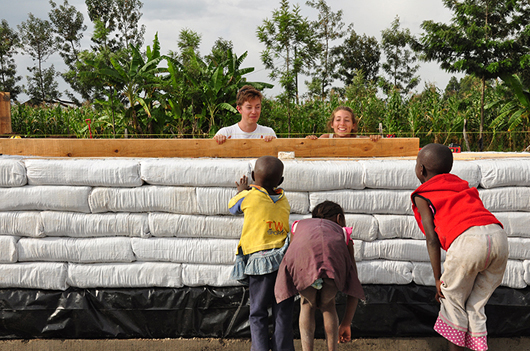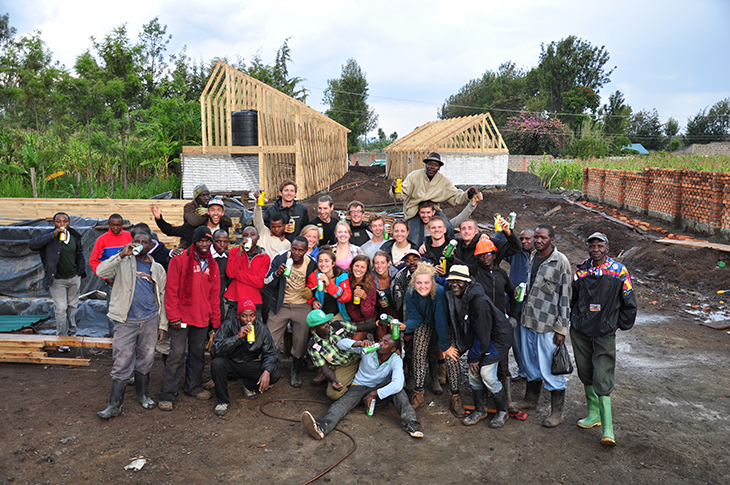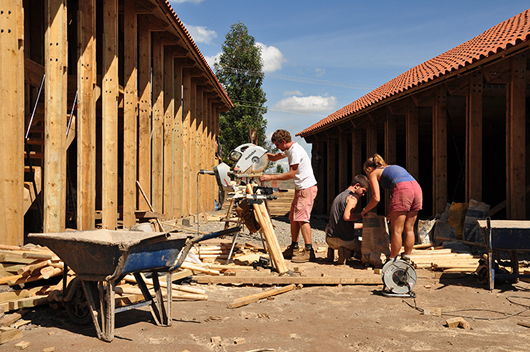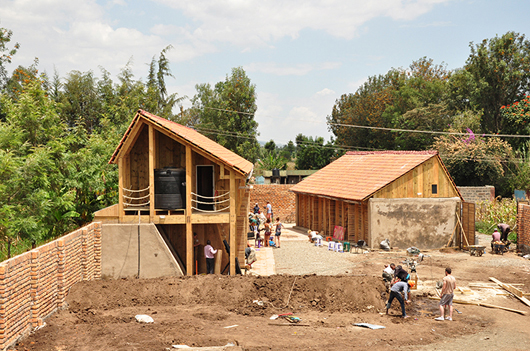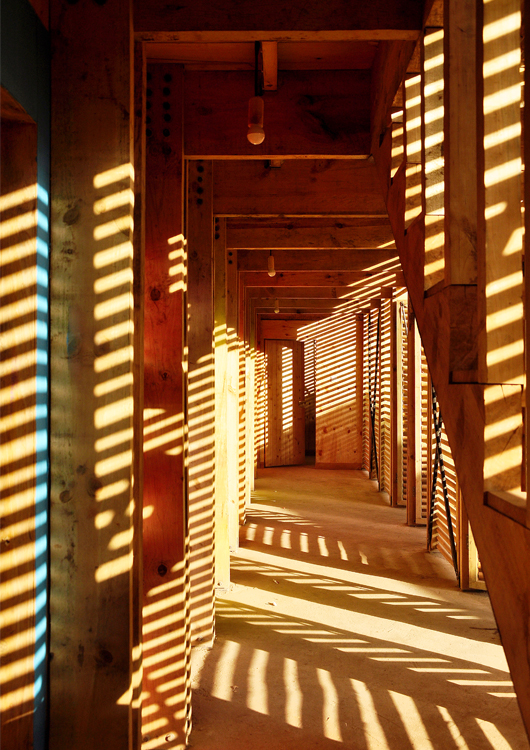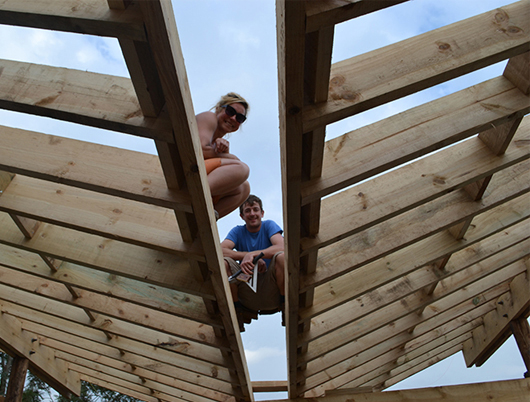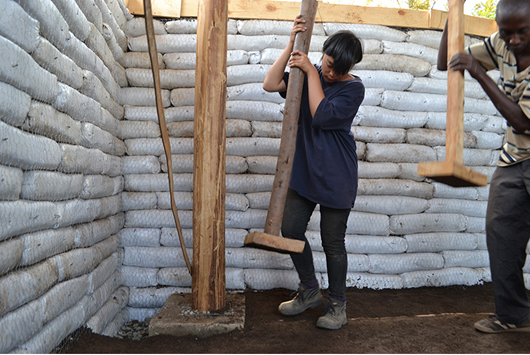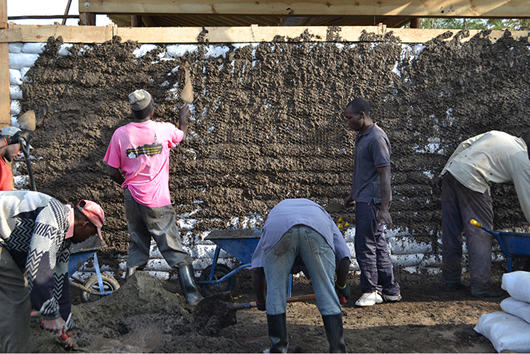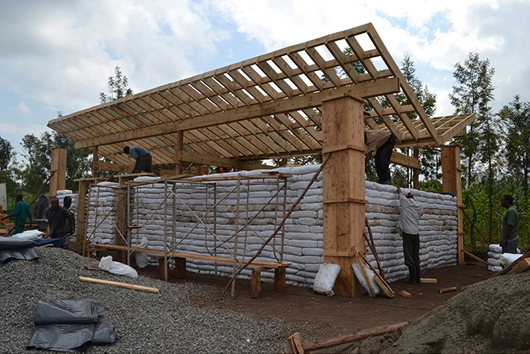For this project we used earth-bag construction for the ground floor load-bearing walls and overall stability. The bags are reused woven fabric that previously contained grain. They were filled with local soil, compacted, sewn up and laid as blockwork to form walls. We researched the subject and specified the necessary tests to assess suitability of the local soil, which we found to be perfect for the purpose.
Instead of mortar, barbed wire was used to join each layer of bags together, Finally they were rendered with a mixture of soil, straw and animal dung, creating durable and waterproof walls. They are effective at absorbing heat from the sun which helps regulate internal air temperatures during hot days and cooler nights.
The earthbag walls are loadbearing to support the timber frame structure above. We researched the subject and developed a method of assessing the strength of the walls for design purposes, and made sure the proposed lightweight timber frame structure above did not exceed this capacity.
The upper structural timber elements were designed so they could be easily notched, drilled and assembled on site. We also provided practical advice on how to make effective use of the smaller but commonly available sections of locally-sourced timber, by using multiple sections providing additional restraints where necessary.
The structure was built by Orkidstudio volunteers and previously inexperienced local labour. The construction process gave the volunteers and local people invaluable experience that has led to other projects throughout the surrounding areas.
Along side of the main school building, we have also teamed up with The Mackintosh School of Art to develop and build a new chicken shed on the site of St Jerome’s Centre.
The main framework is timber log construction with stability derived by virtue of the connections. The perimeter walls are earth-bag construction, like the main school building. The boarded timberwork at each corner is to guide the earth-bag construction and which will be removed after construction.
The timber roof is a butter-fly construction with central gutter supported by three timber portal frames. For the connections we used a system of notching, quarter laps and bolting to keep the construction as simple as possible.
