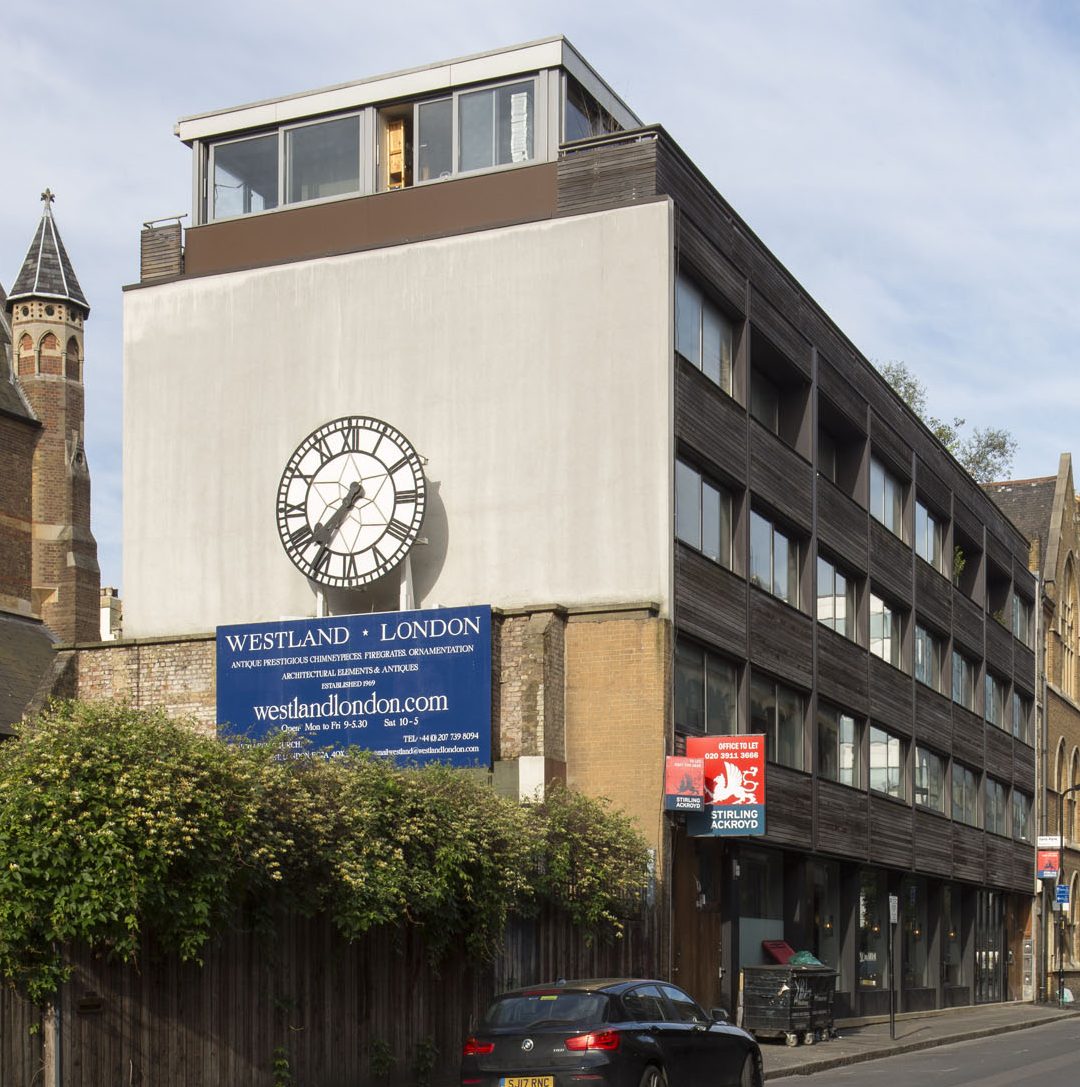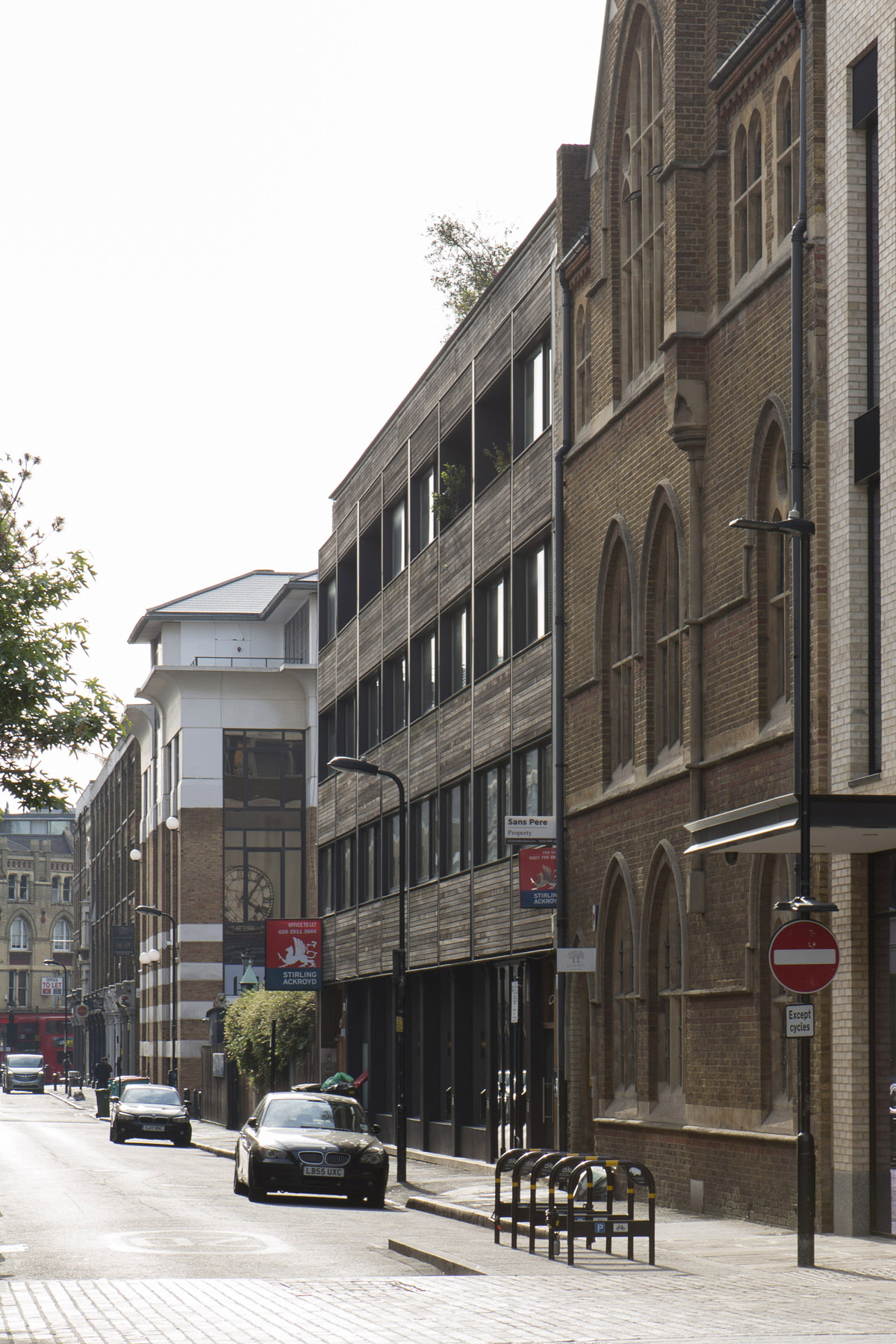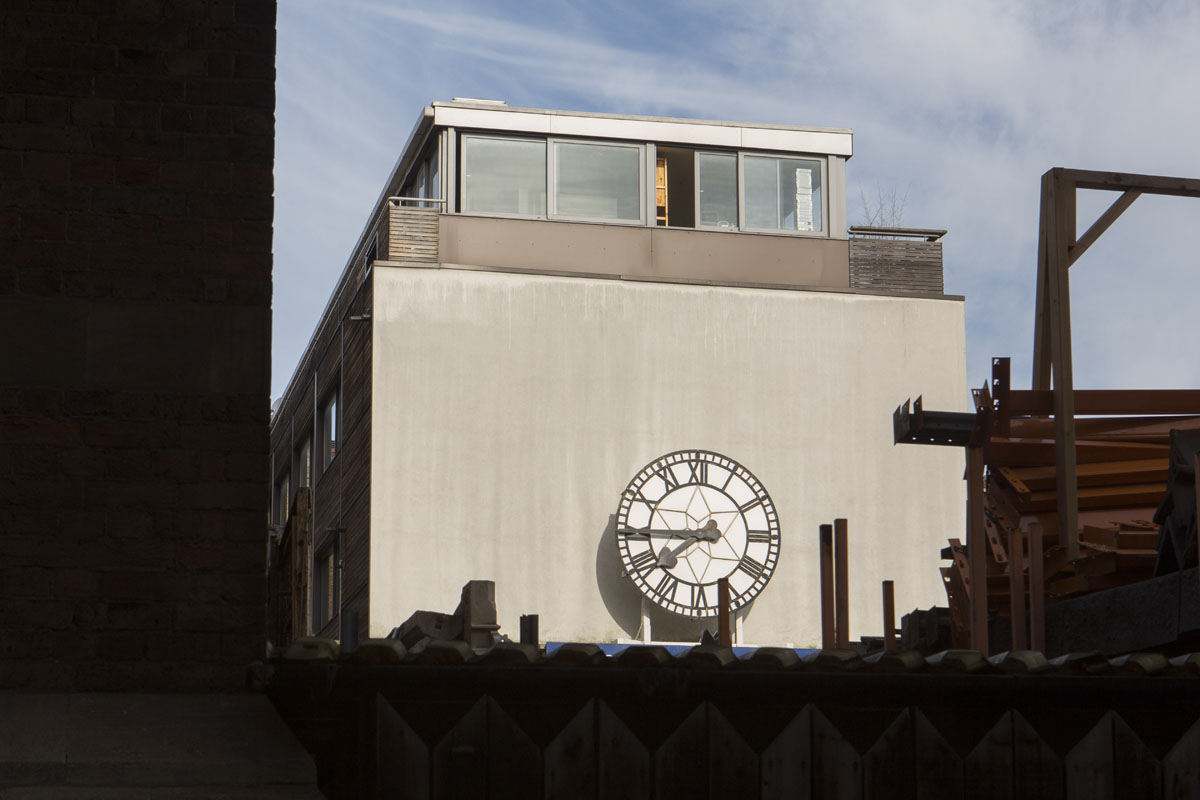At 70 Leonard Street we were appointed to add one additional floor on top of an existing office building. The property was mixed-use, with retail at ground floor and three storeys of office accommodation above.
The original building was a three storey RC frame, and had already been previously extended by one storey by adding a steel framed structure on top. Having investigated all this thoroughly, we managed to justify the addition of one more storey of lightweight, timber framed structure for residential accommodation, set back from the parapet to form new penthouse apartments.
We were able to demonstrate that this was possible without strengthening the existing building structure or foundations.


