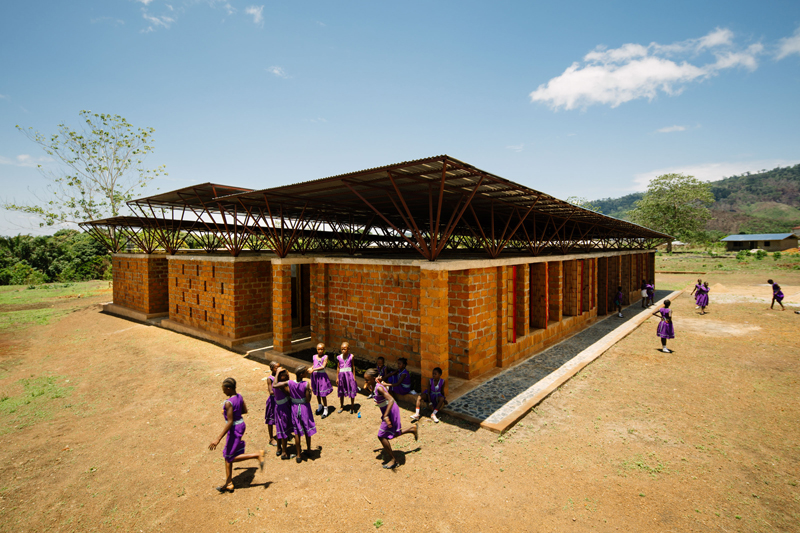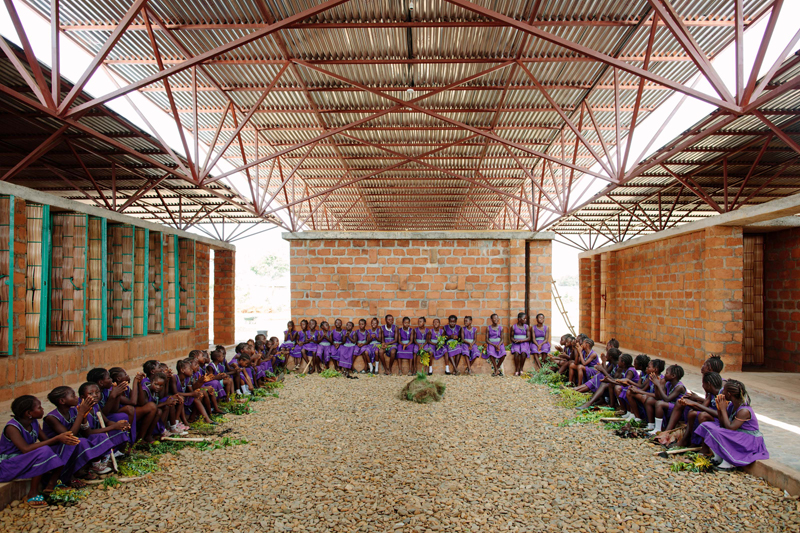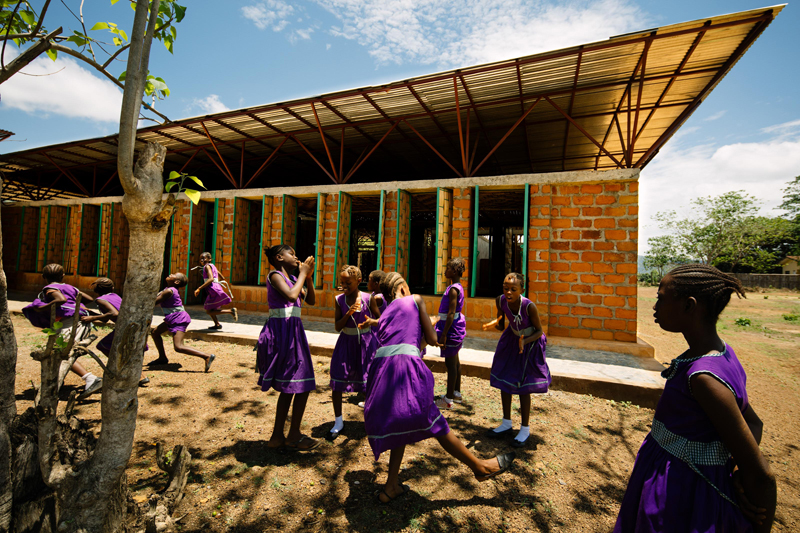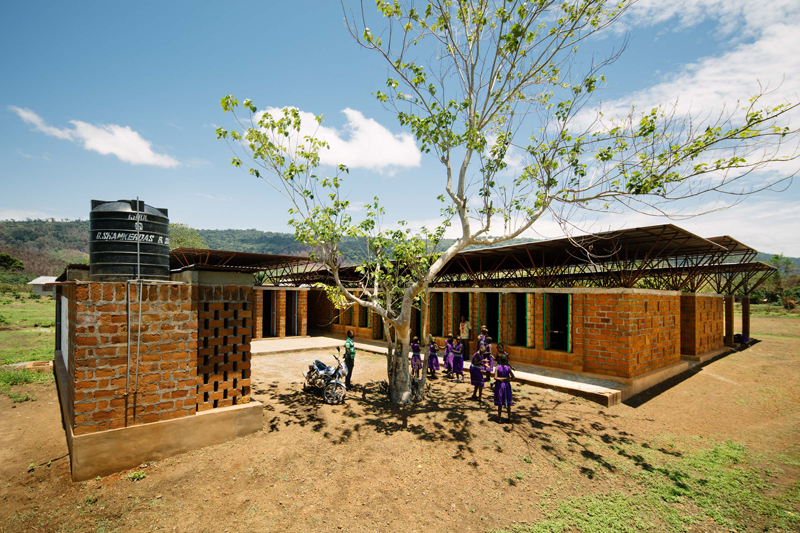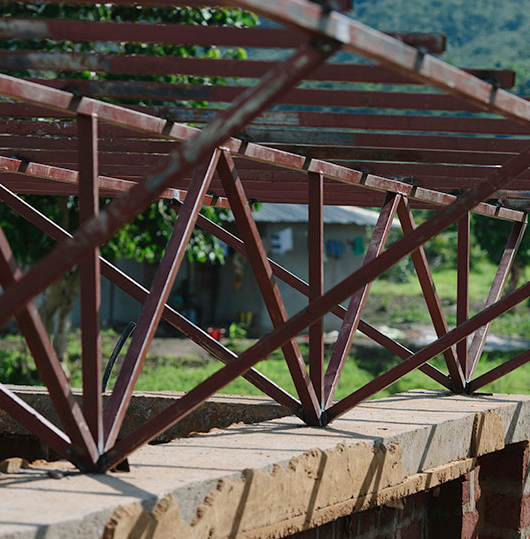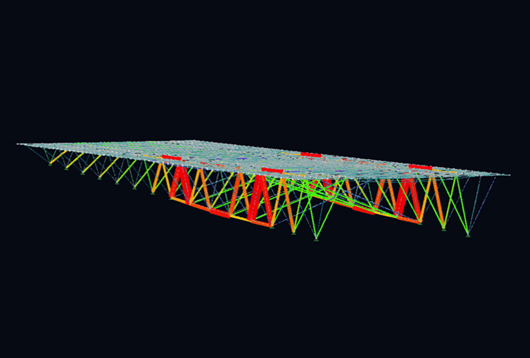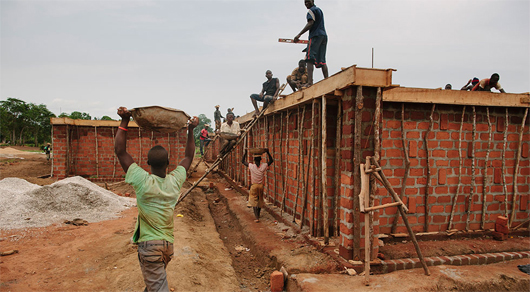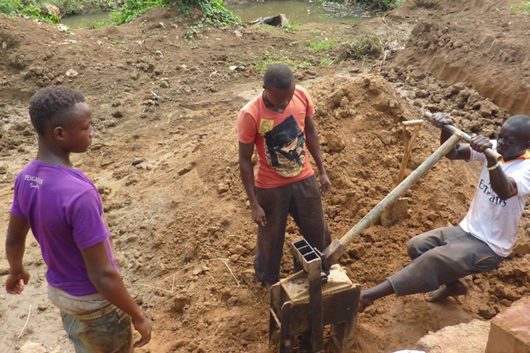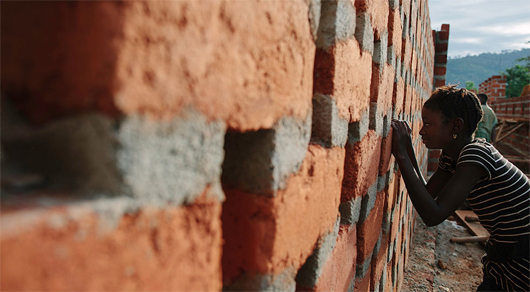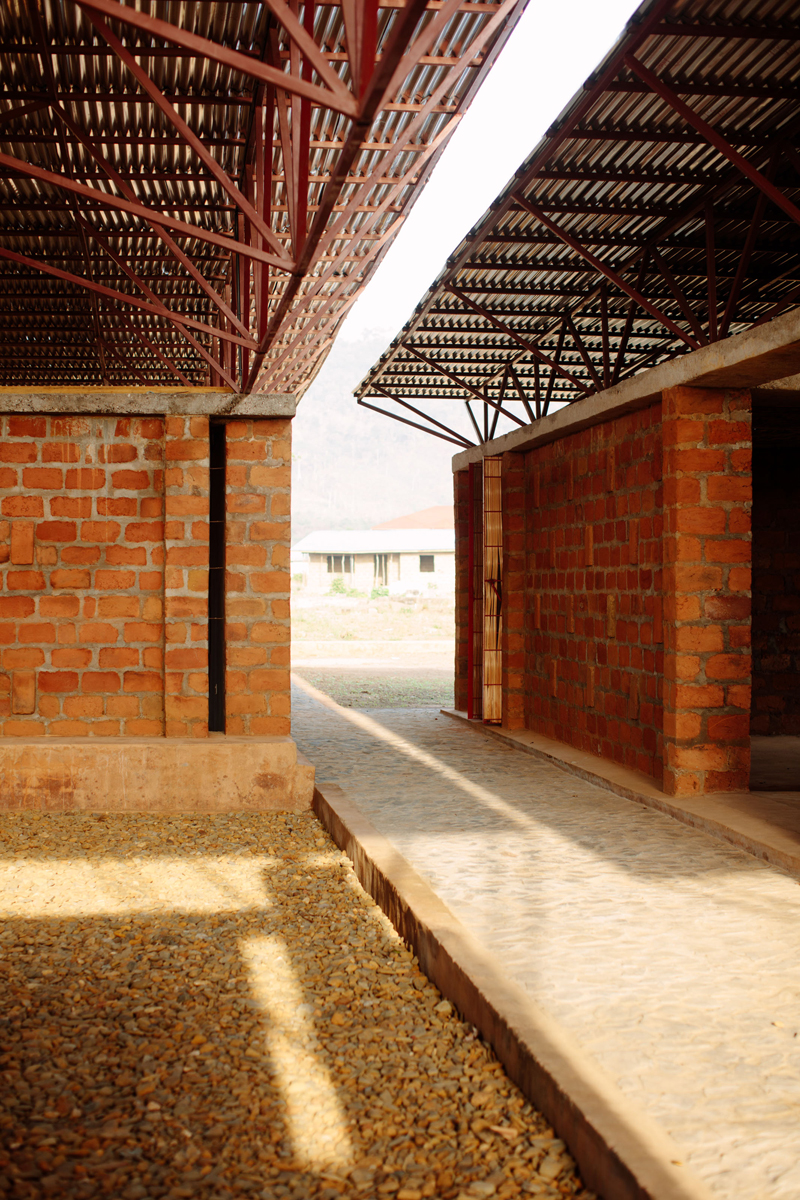Locally fired earth brick school with lightweight space frame roof
We worked with Orkidstudio to develop a practical, efficient and robust design that could be built by volunteers and with the help of local people using commonly available materials.
All walls and piers were constructed using earth-bricks that were fired on site in temporary kilns.
The roof was also fabricated on site using small locally sourced steel sections. We used a system of trusses to span the 12m wide outdoor covered play area using 38mm square hollow sections, 50mm angles and 14mm reinforcing bars.
To achieve lateral stability we specified an insitu cast reinforced concrete capping beam on top of the earth-brick walls and piers which:
- Spread the point loads from the roof trusses.
- Restrained brick piers and perforated walls.
- Served as lintels over window and door openings.
- Architect: Orkidstudio
- Photography: Peter Didbin
