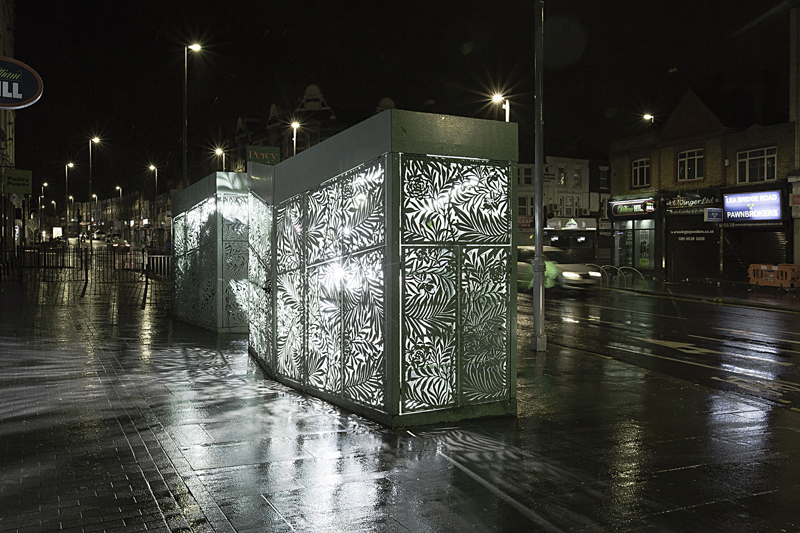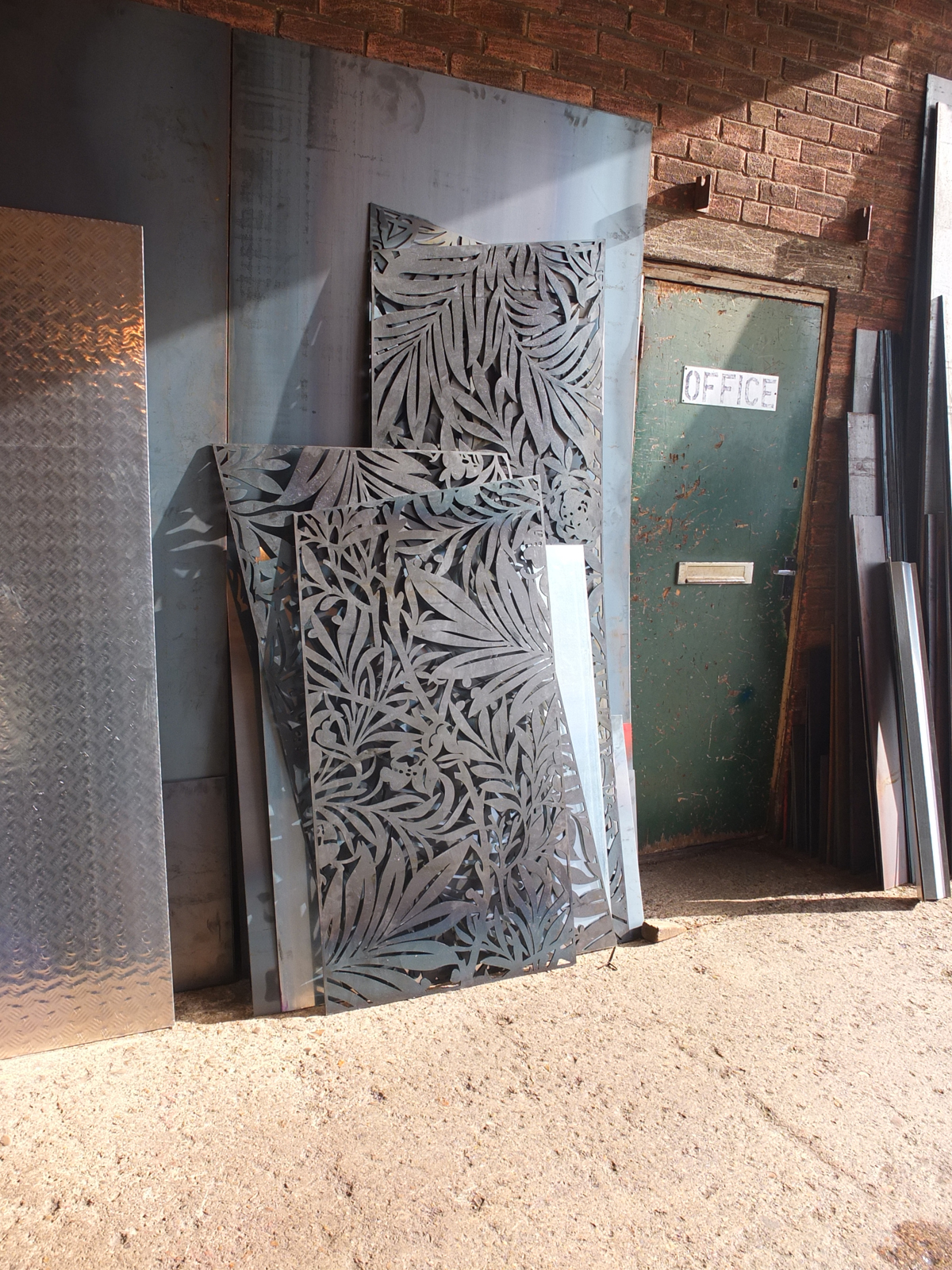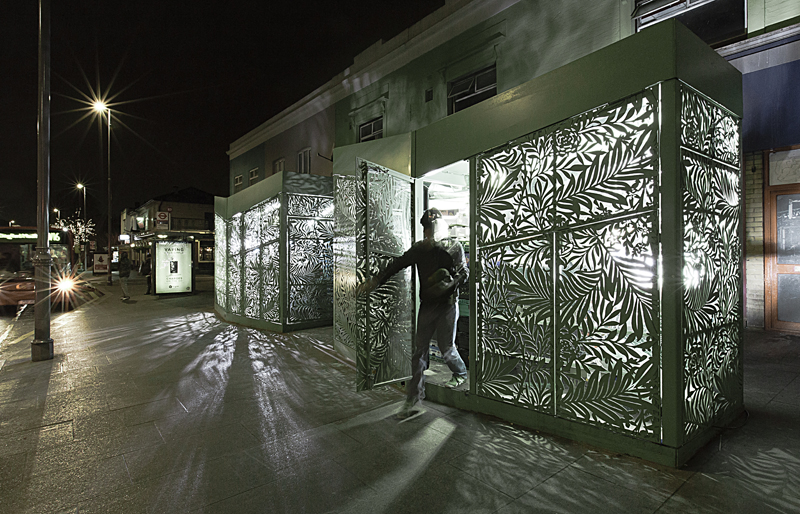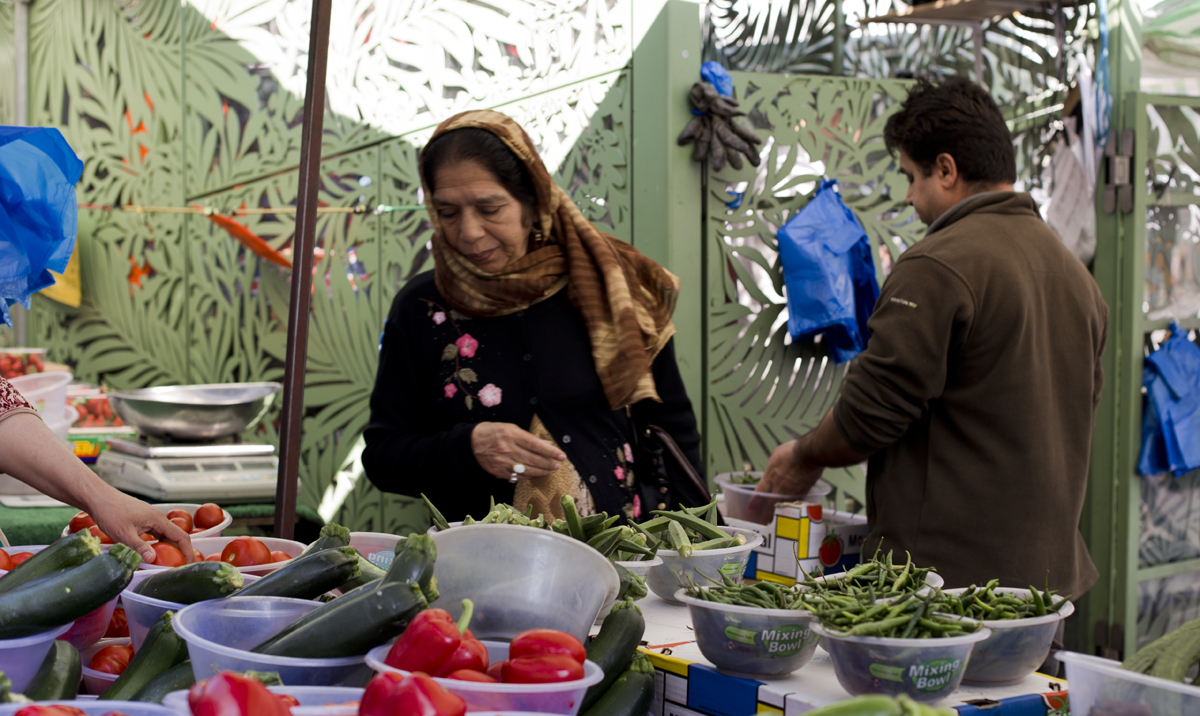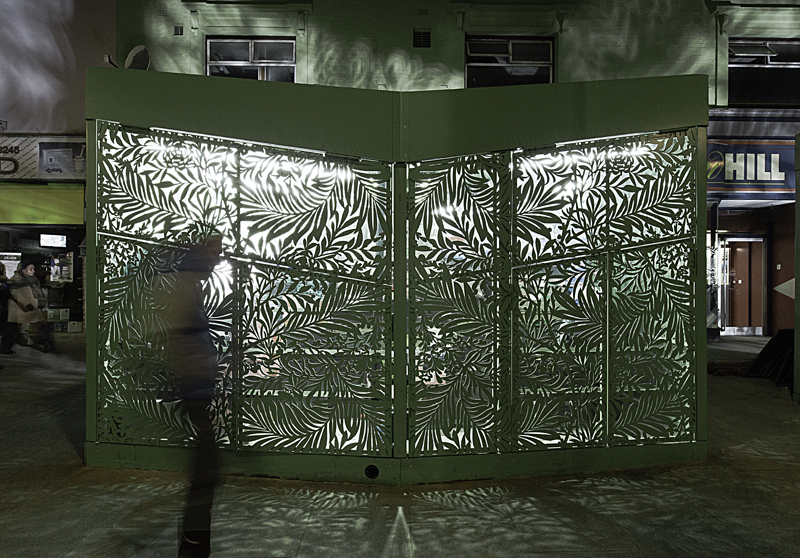Deployable retail market stalls and storage units in Leyton
As part of the regeneration of Bakers Arms – a stretch of high street between Leyton and Walthamstow, we designed two unfolding steel market booths as part of more extensive public realm improvements undertaken by the architect.
Replacing an existing street traders’ ‘shanty’, the booths offer a storage space for the traders when closed. When open, the two structures can operate as the stall itself, using the opening filigree doors as the support for the shelving. At night, the booths are lit from within, acting as lanterns to a formerly dingy stretch of pavement.
All sides and facets of the booths can open, so structurally we designed the structures with three small parallel goal-post frames. The frames are capped with a stiff diaphragm roof and fascia plates, which also formed a trough for an herbaceous green roof.
- Architect: Jan Kattein Architects
- Photography: Jan Kattein Architects
