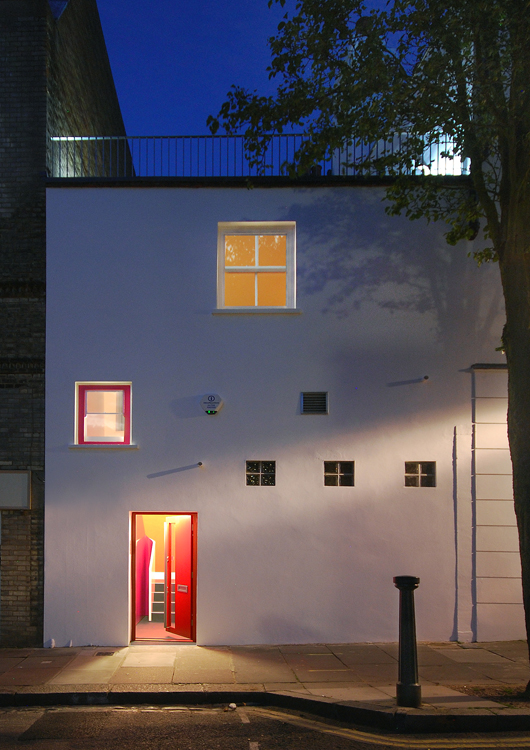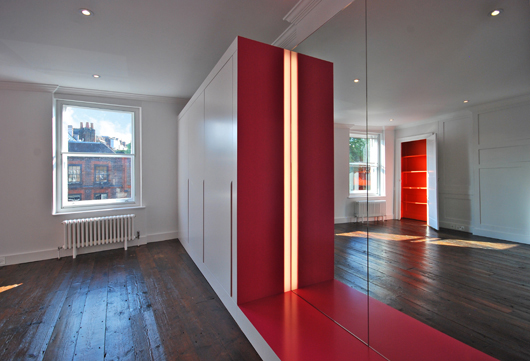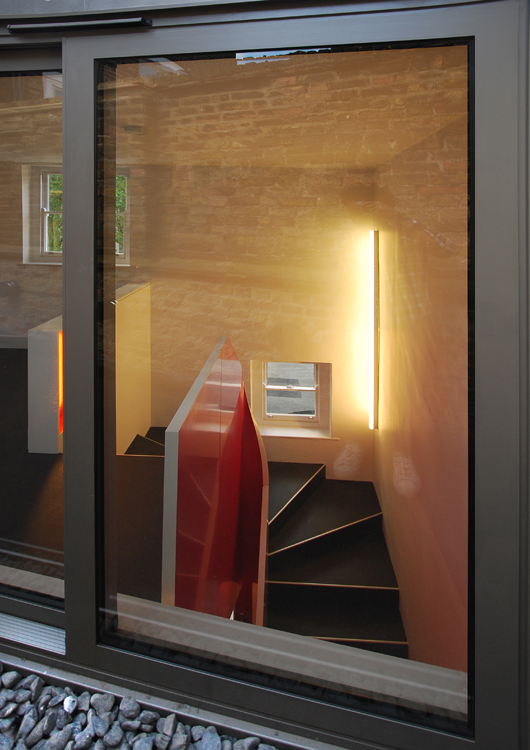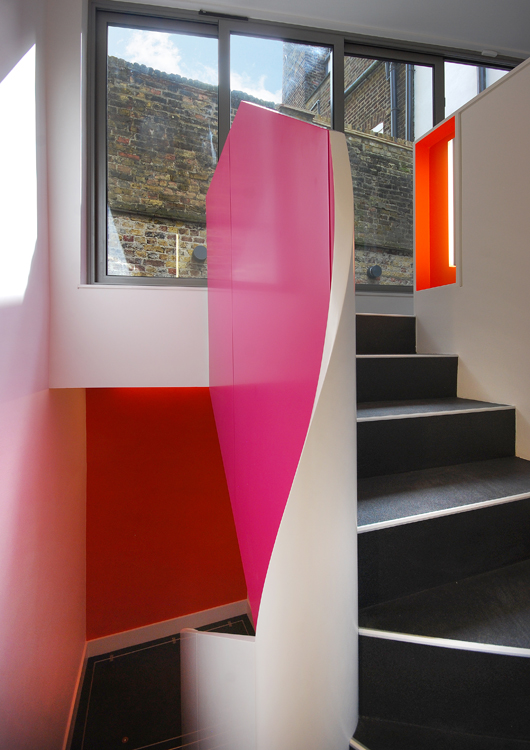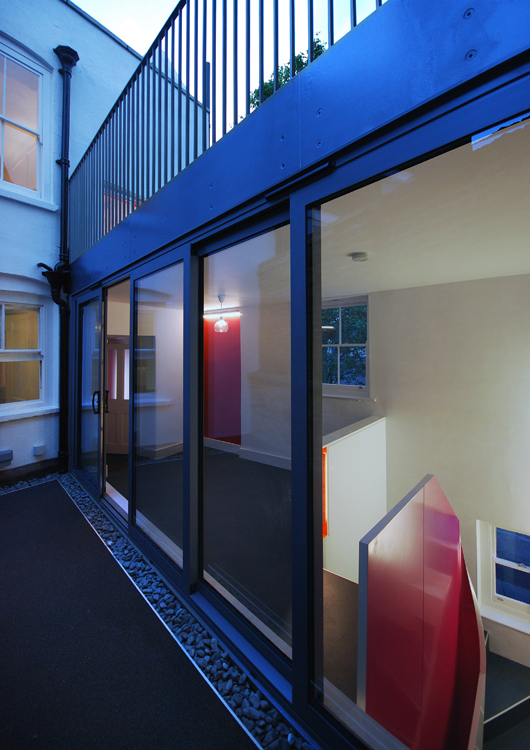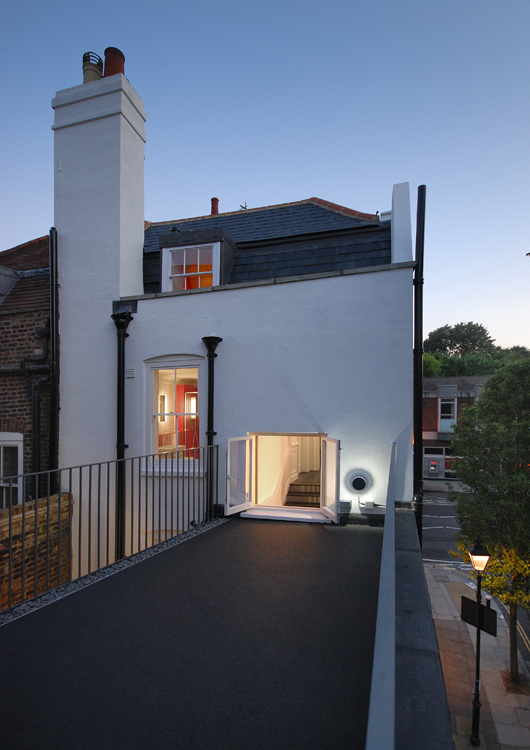Refurbishment of Grade-I listed house in Hampstead
This grade I listed building was built in 1600’s, and demanded that sensitive repairs be carried out to the existing fabric throughout.
We obtained permission to insert a new staircase and for a new external terrace.
The staircase access to the terrace was a beautiful double cantilevered folder plate design, which we modelled accurately using Oasys GSA non-linear finite element analysis.
Even the balustrade was integrated into our analysis model, so the reciprocal restraint and stiffness effects could be considered in our analysis
- Architect: Patalab & ÜberRaum Ltd
- Photography: Lyndon Douglas
