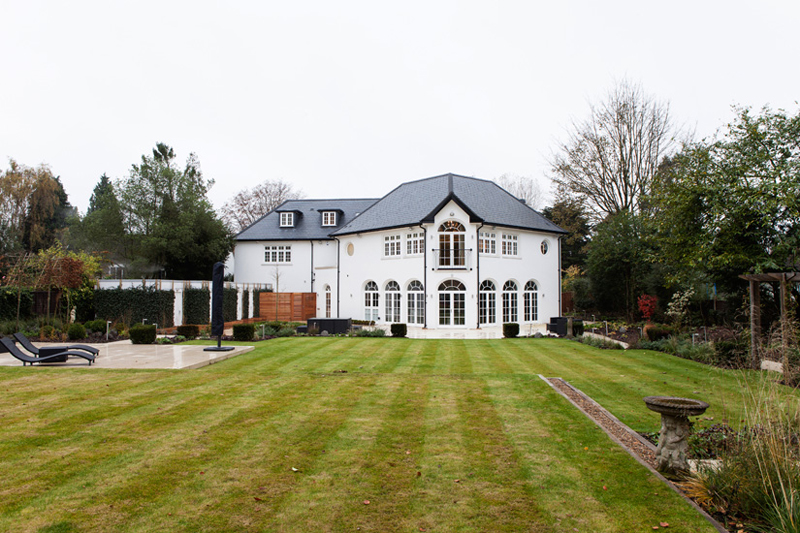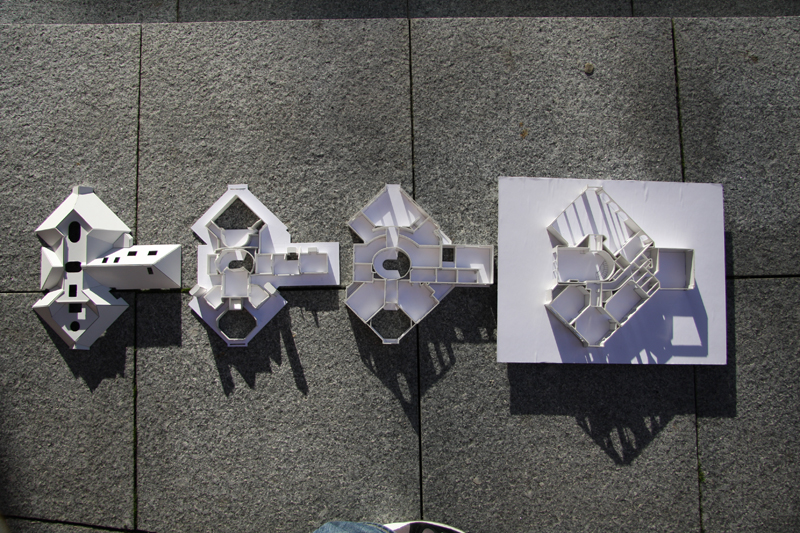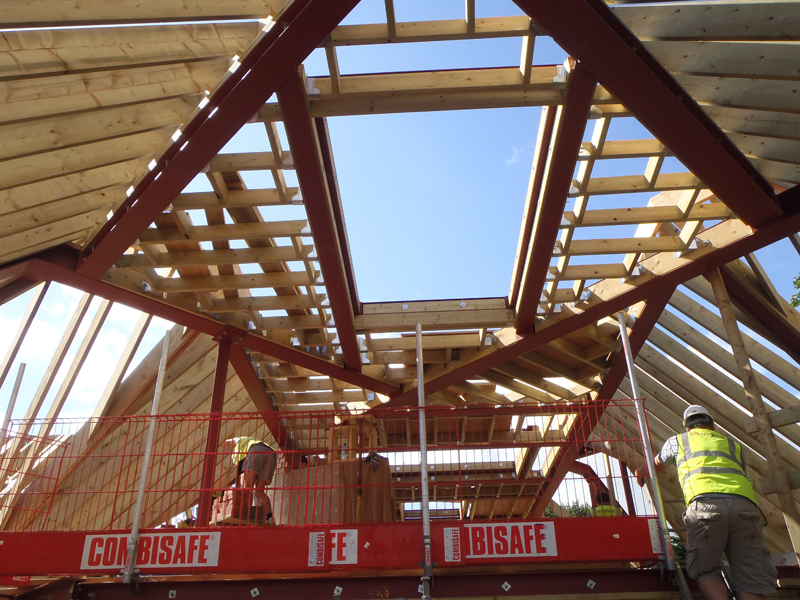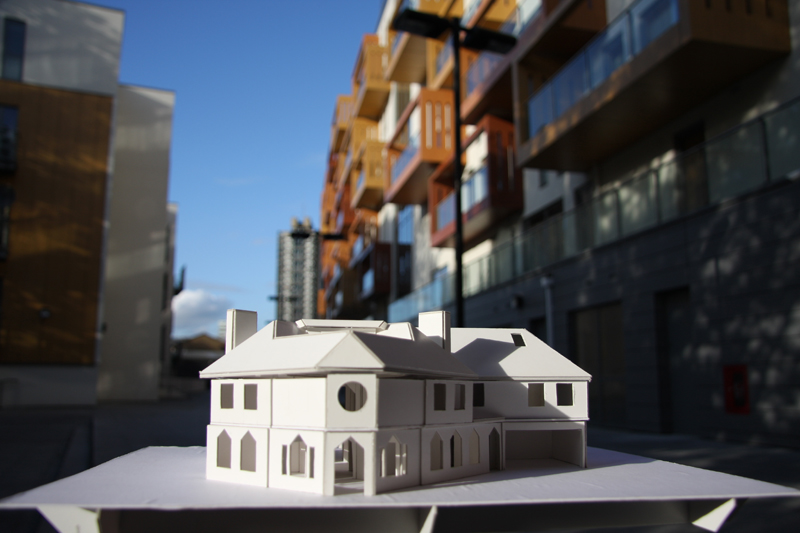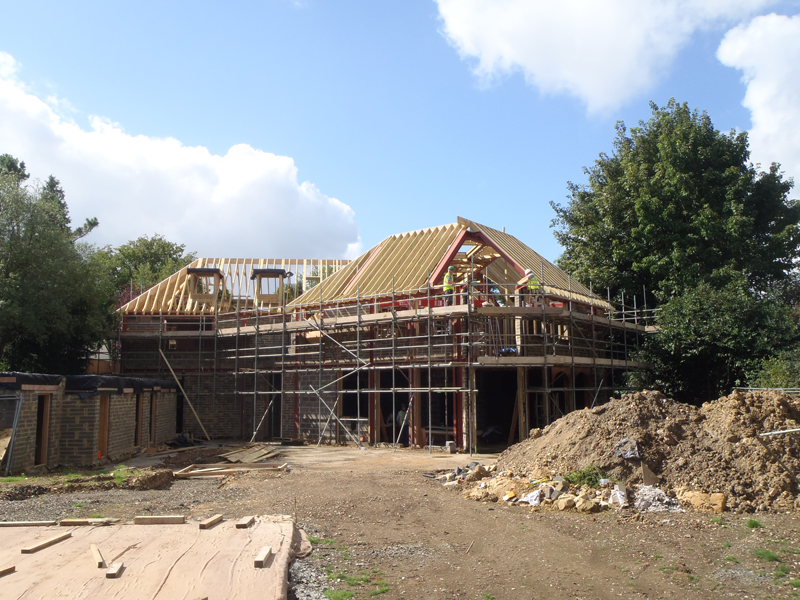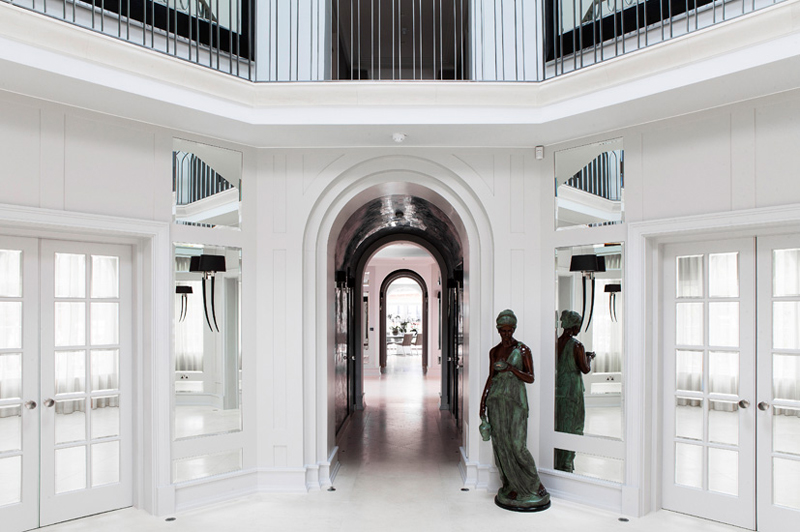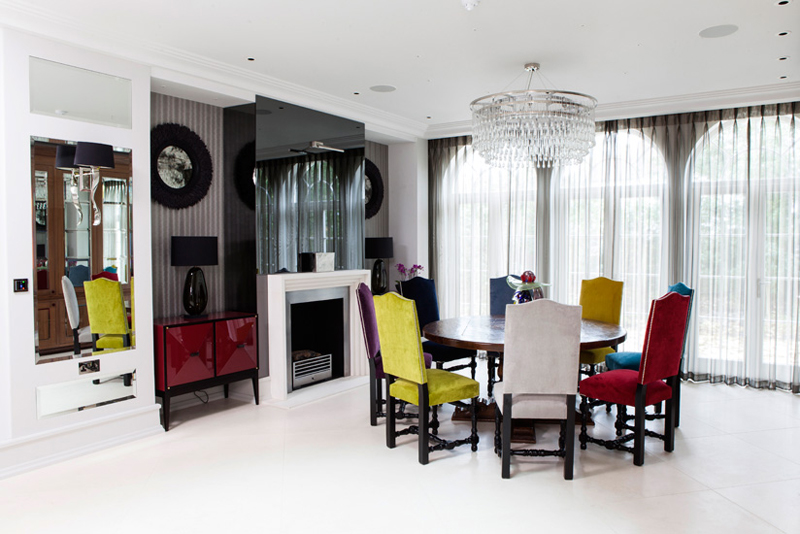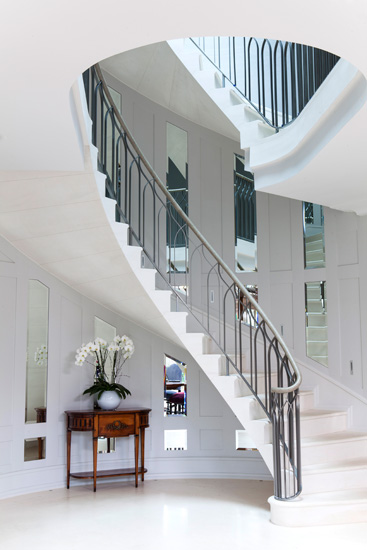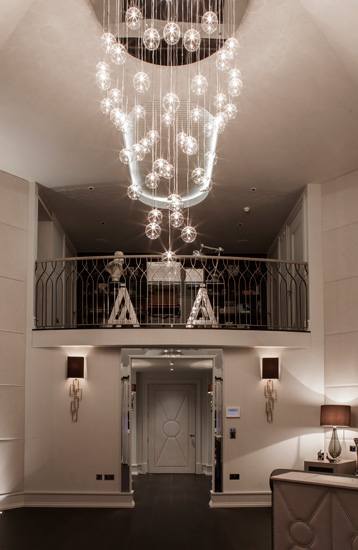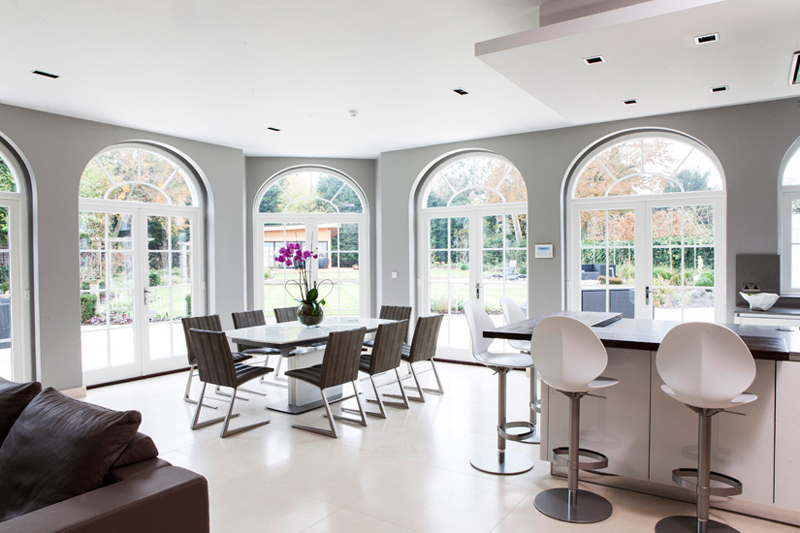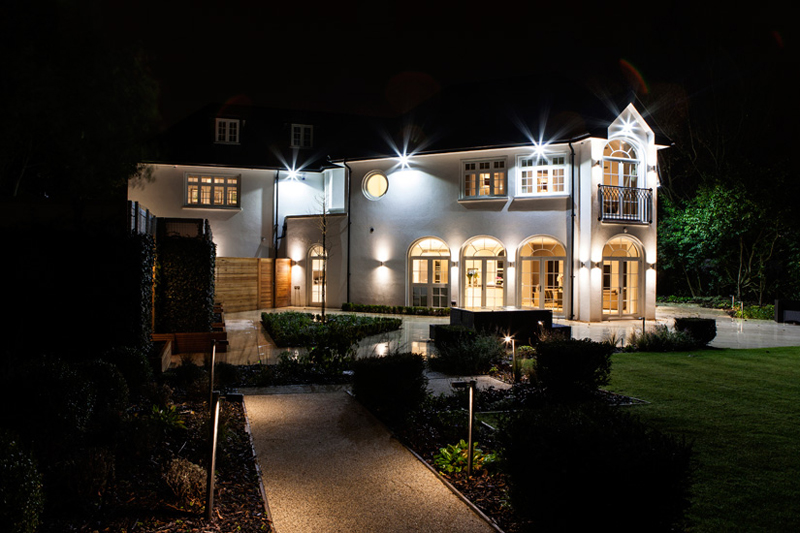New-build bespoke luxury yet efficient private house
This new-build private residential development in Stanmore also includes a modern garden pavilion at the rear.
The main building is a complex structure with many large spans and double height spaces in an irregular arrangement which demanded a steel framed construction.
To help us understand the challenges faced we built a physical scaled model of the whole building, which can be taken apart and fully explored.
The central core of the main building features a three storey ‘cantilever’ stone stair in the form of a helix. To support this and to form the landings we designed a curved reinforced concrete wall and floor slab which is part supported by the steel frame.
To study this interaction we produced a 3D computer analysis model as pictured opposite. This image illustrates the concrete bending moments.
To efficiently analysis this we produced a finite element model, to determine the slab stresses and estimate deflections. Spring supports were used to model the piles with variable stiffnesses to approximate the structure / soil interactions.
This is a rendered image of the rear garden pavilion designed by Pennington Phillips. The pavilion is an impressive yet simple structure created by use of a hidden steel frame.
The garden pavilion has long glass elevations, without interruption of columns, and a cantilevered roof that sweeps over the space. This is achieved by a continuous and cantilevered steel framework as pictured opposite. This image indicates the bending moments in each beam.
A detailed geotechnical investigation revealed that the ground conditions were challenging, and a piled raft was considered the most practical and economic solution.
StructureMode have drawn on a wealth of experience working with new-build structures to deliver an efficient and responsive solution to this complex project.
- Architects: Pennington Phillips
