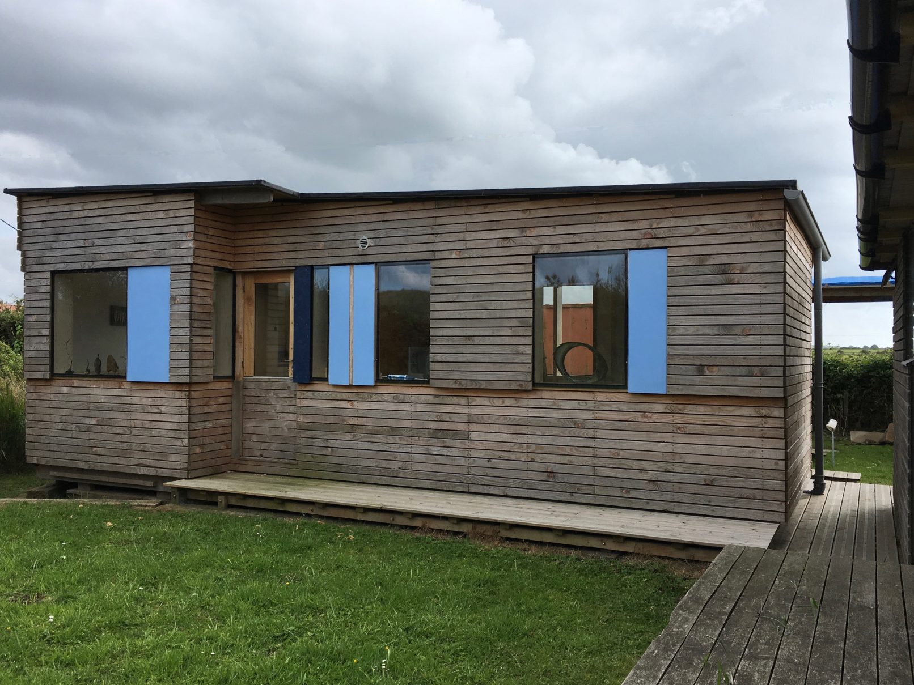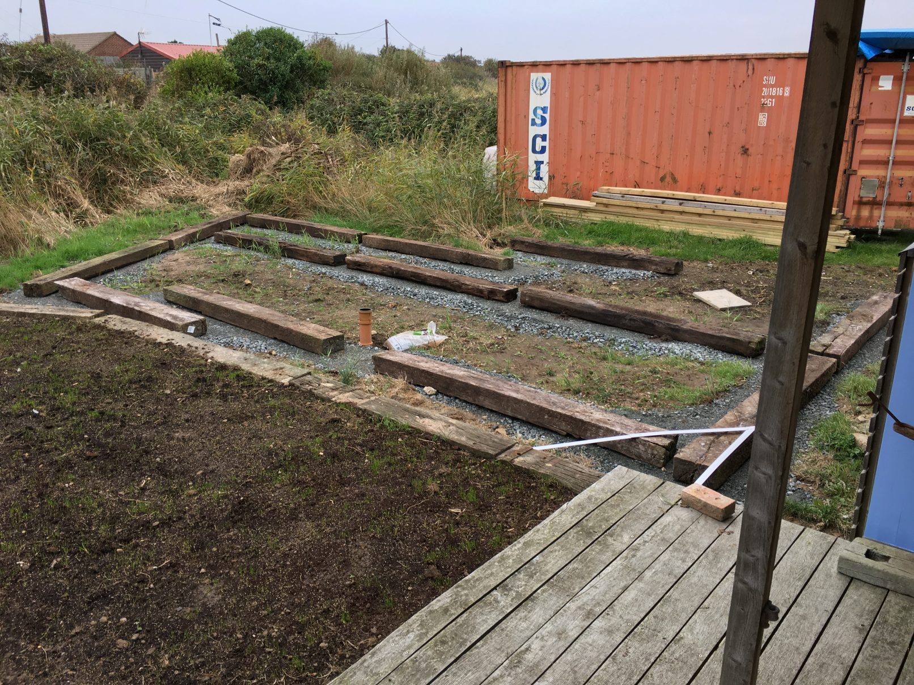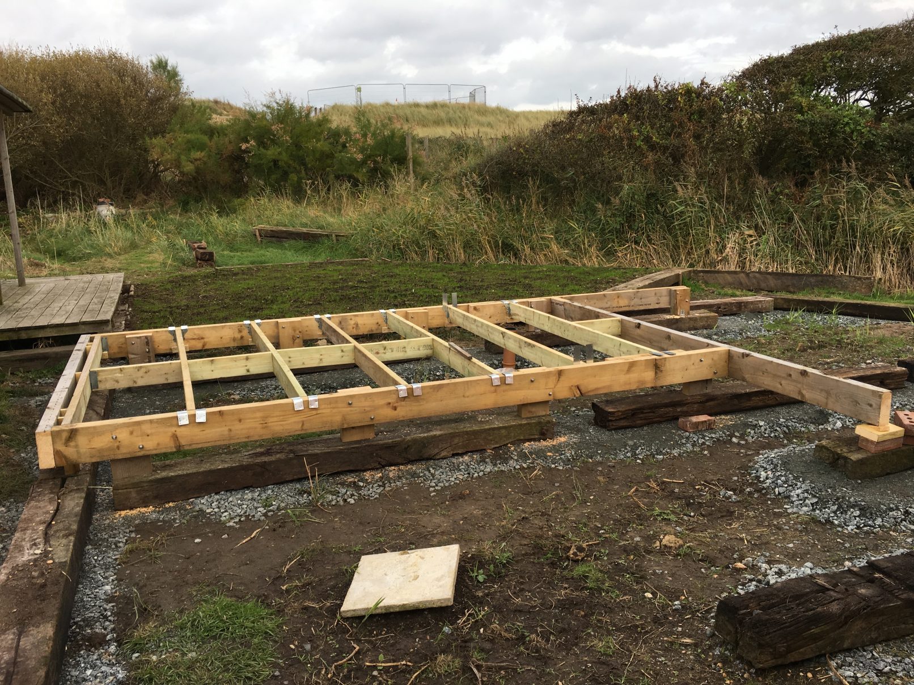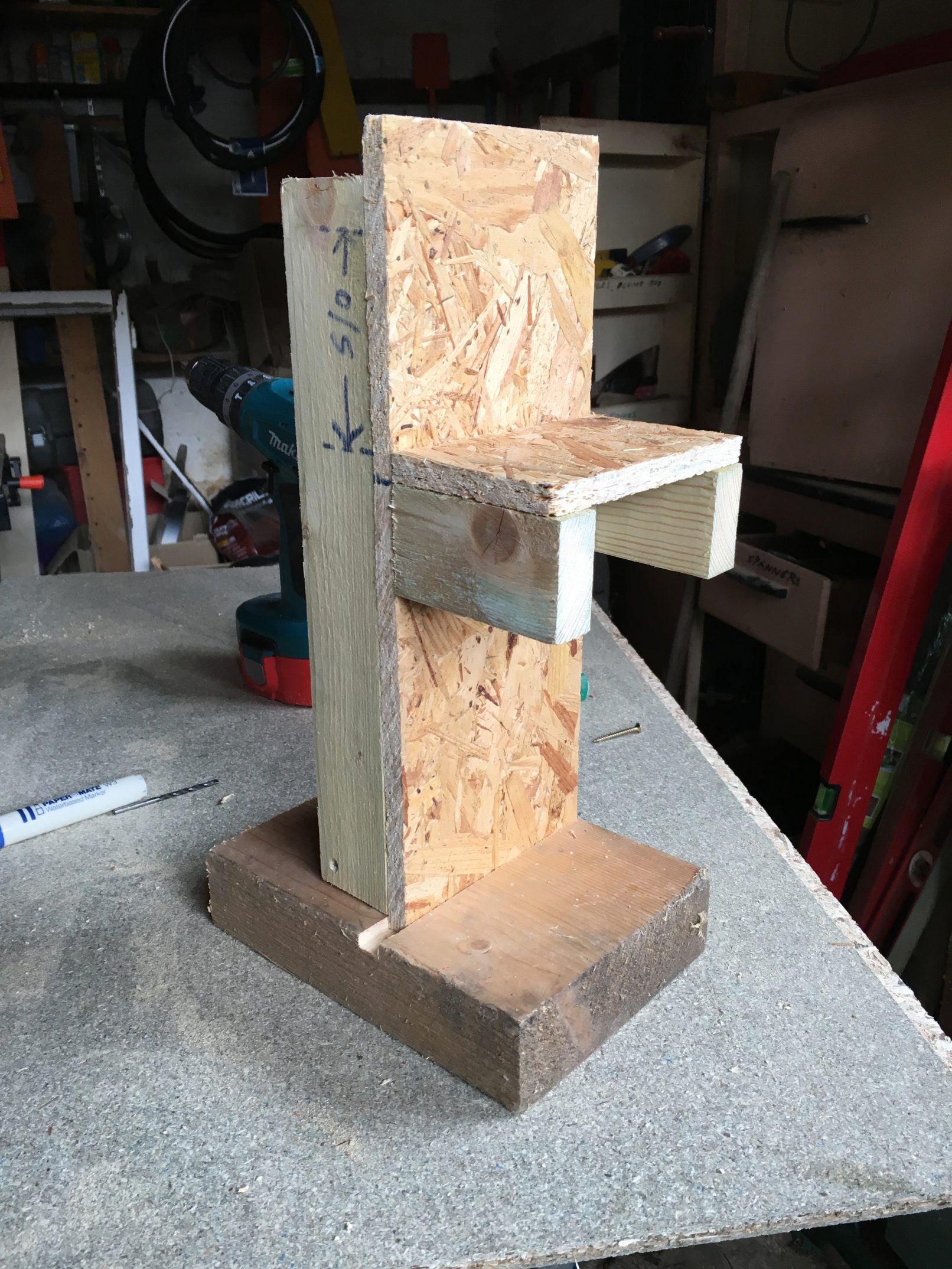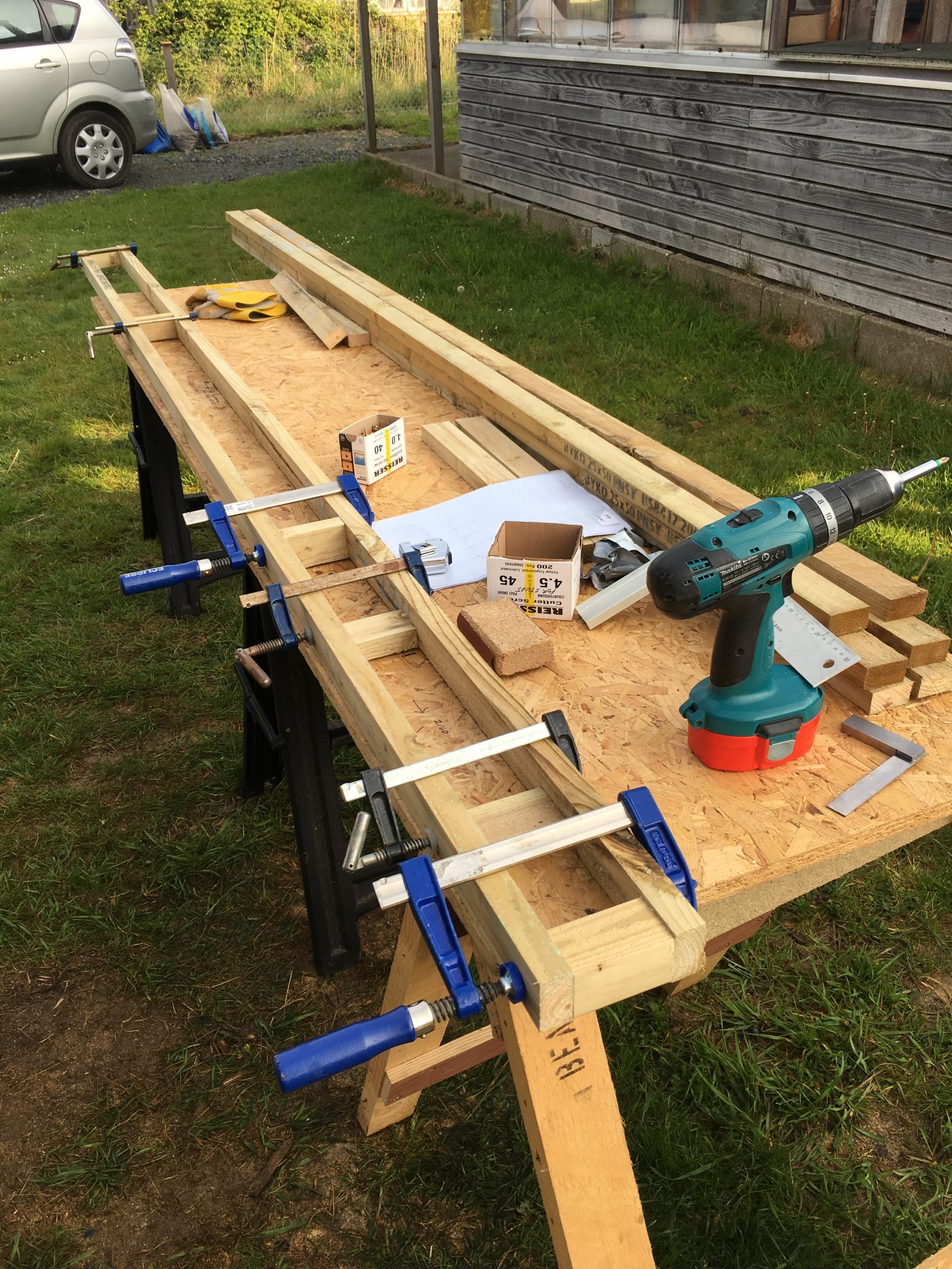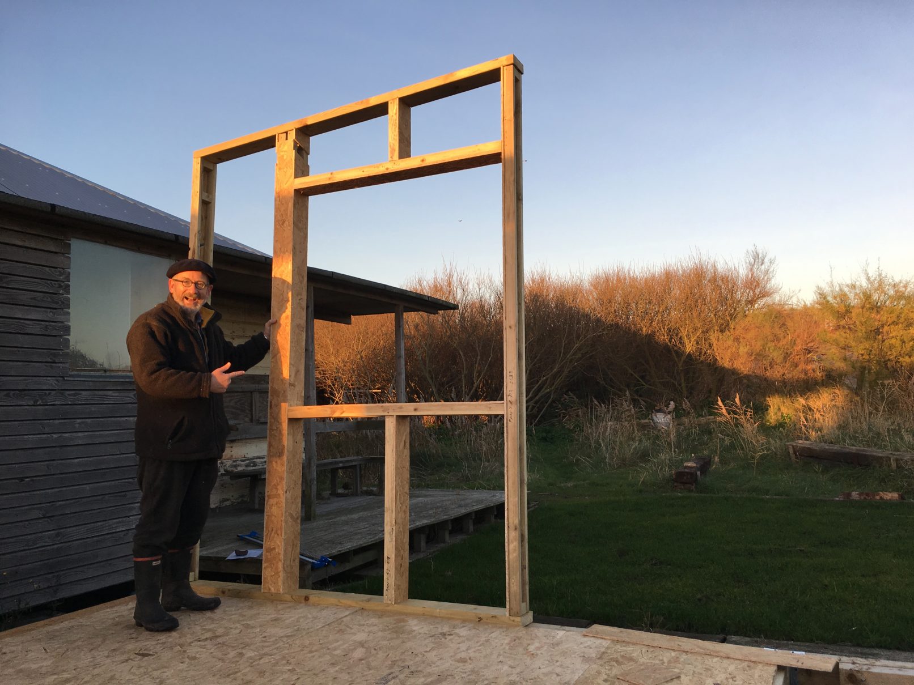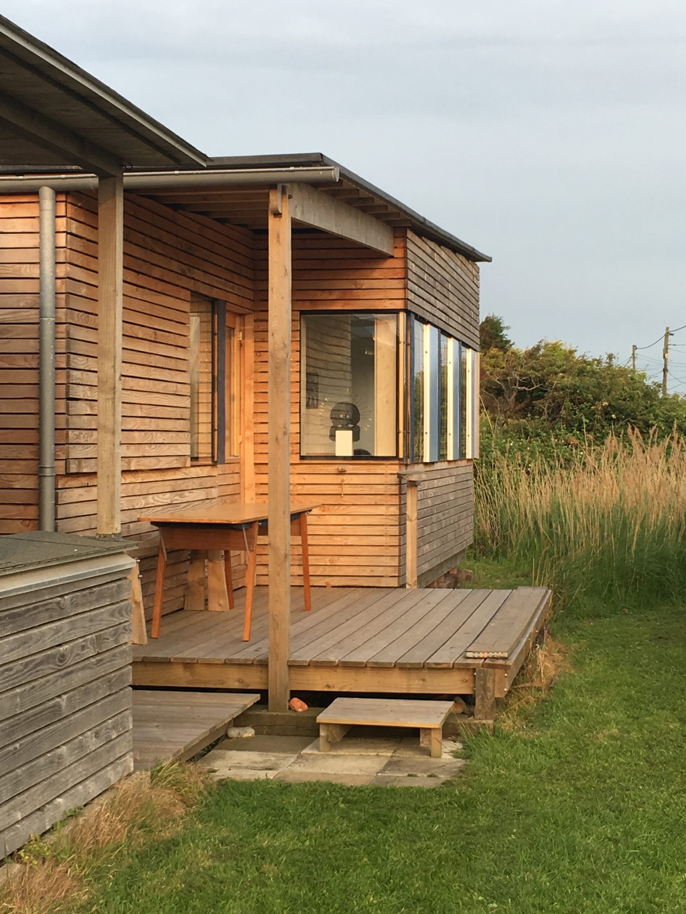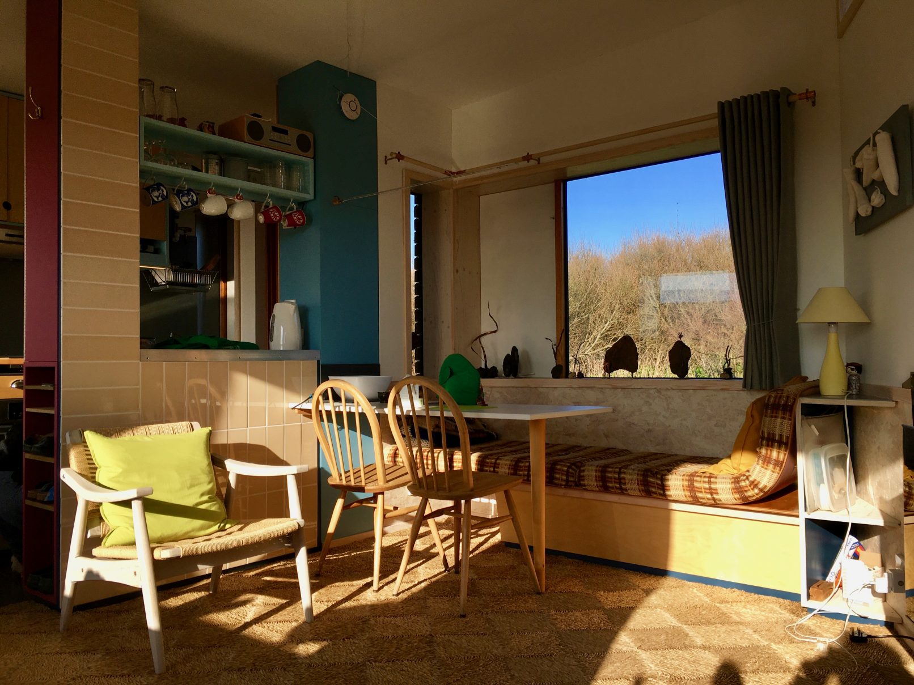Green Tiles Annexe is a self-build, timber and concrete-free holiday home on the vulnerable Norfolk coast, designed in close collaboration with architect Colin Rice, partner at Cullinan Studio. Colin wanted a lightweight, low-cost and minimum material solution for his timber extension, including its foundations.
We investigated the ground and discovered soft sandy soils with 500mm of robust mostly granular made-ground on top. We designed a foundation of compacted gravel (no concrete) with sufficient depth and width to distribute loads from the lightweight frame onto the soft sand. We compacted the gravel very well to compress the surrounding made-ground and avoid future settlement.
Colin found second-hand railway sleepers which were loose-laid on top of the gravel foundations, which added robustness in the event of local settlement. Altogether this avoided casting any concrete in the ground, which was agreed with Building Control.
Colin’s proposed a design for novel self-made C-section studs, comprising of two softwood battens glued to a web of OSB. These reduced the volume of natural timber considerably, from the standard 100x75mm sections to two 25×50 sections with a 130x9mm web of OSB. All walls were made of these C-studs which are a third lighter, 40% cheaper, more thermally efficient and more geometrically precise than a natural solid section.
Studs were doubled either side of door and window openings, which formed strong box-section posts pumped full of Warmcel insulation.
There are no timber beams above door and window openings. Instead we designed the OSB sheathing to act as a beam itself. We coordinated the sheathing joints carefully with Colin to make sure things went smoothly on site and the structure would work as intended.
Woodfibre insulation was fixed as a continuous external sheathing plus 9mm OSB internal sheathing provides lateral racking stiffness to the structure.
We are so pleased the building deservedly won an ASBP award in 2020. WELL DONE COLIN!
