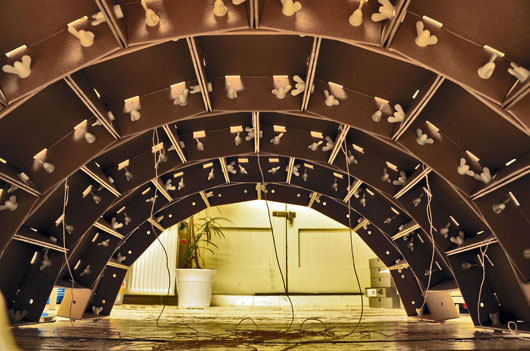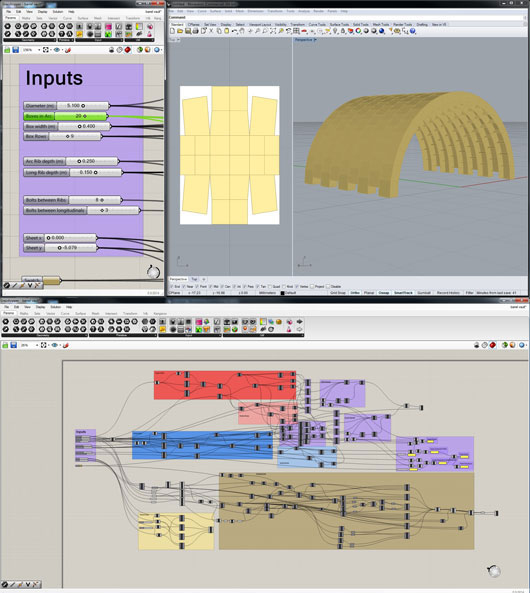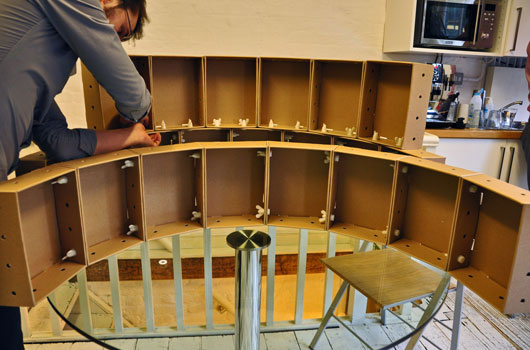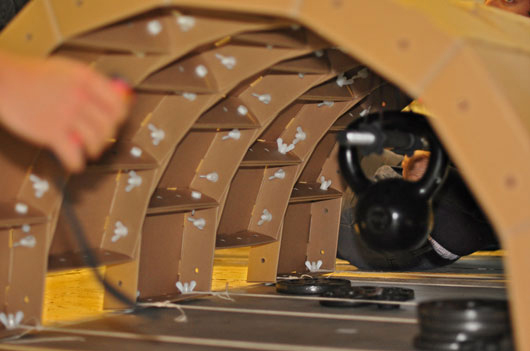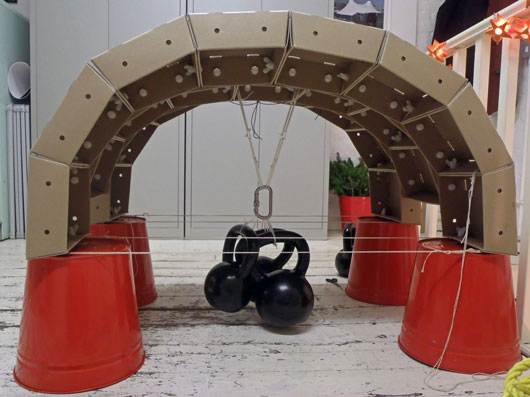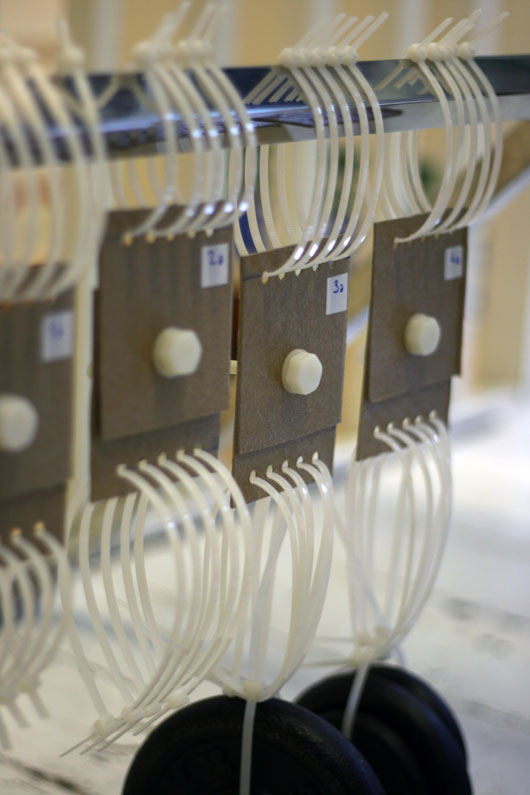Flat-packed demountable mobile cardboard building
We were approached by Orkidstudio to design a classroom unit for up to 25 children in Kawangware, Nairobi’s inner-city slum. The aim is to provide much needed accommodation for ‘pop-up’ schools and orphanages in temporary settlements, where permanent building would not be possible or practical.
The main drivers for the structural design were that it should be durable, sustainable, low-cost, recyclable and simple to build by unskilled hands – without specialist tools. In addition, it had to be quick and easy to disassemble and relocate.
The image opposite is a scaled model that we had built to test the structural principles. We used it to carry out some basic load tests.
We wrote a Grasshopper code to draw the full barrelvault in Rhino as well as a single unfolded template, in real-time. This enabled us to optimise the dimensions of the cardboard template to maximise efficient use of material while also meeting the required structural strength criteria in our analysis model.
Ribs being bolted together in our office to form the barrel. We designed a system of load testing and deflection measurement to compare to our computer analysis model.
The results we obtained compared well to our analysis, which has given us confidence to manufacture a full scale version, 5 metres wide by 2.5 metres high and 6 metres long.
We designed a system of load testing and deflection measurement to compare to our computer analysis model.
The results we obtained compared well to our analysis, which has given us confidence to manufacture a full scale version, 5 metres wide by 2.5 metres high and 6 metres long.
We have also carried out load testing to measure the strength of the fixings. This tells us the bearing strength of the actual cardboard we have used and the shear strength of the nylon bolts we have used to join them.
This is very important as no structural properties are available for cardboard that we require for design purposes.
- Architect: Orkidstudio
