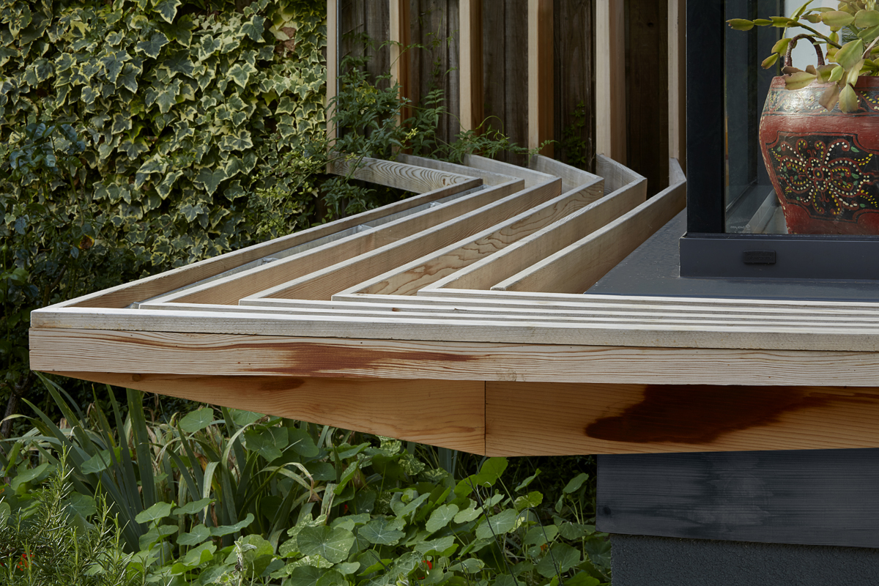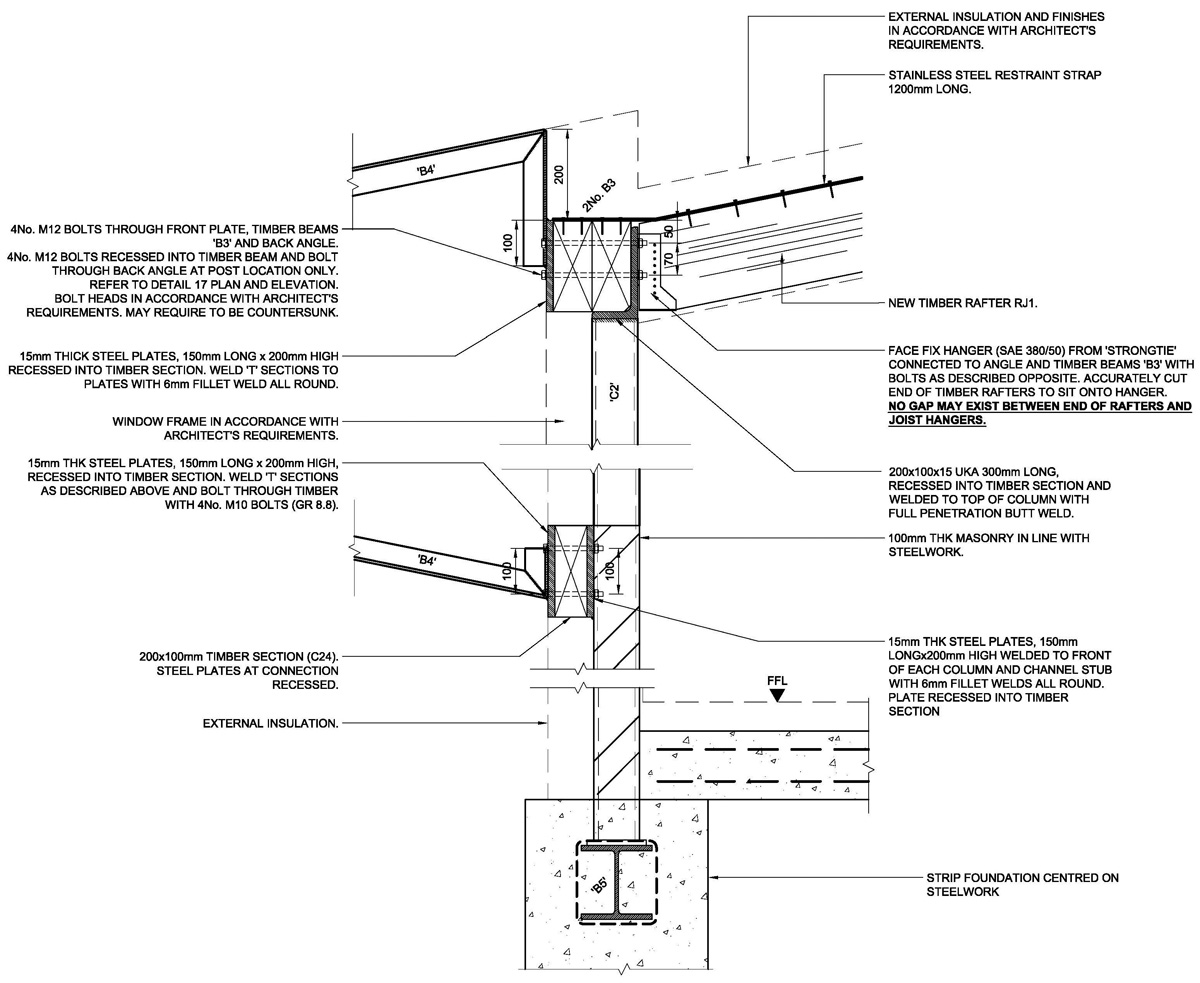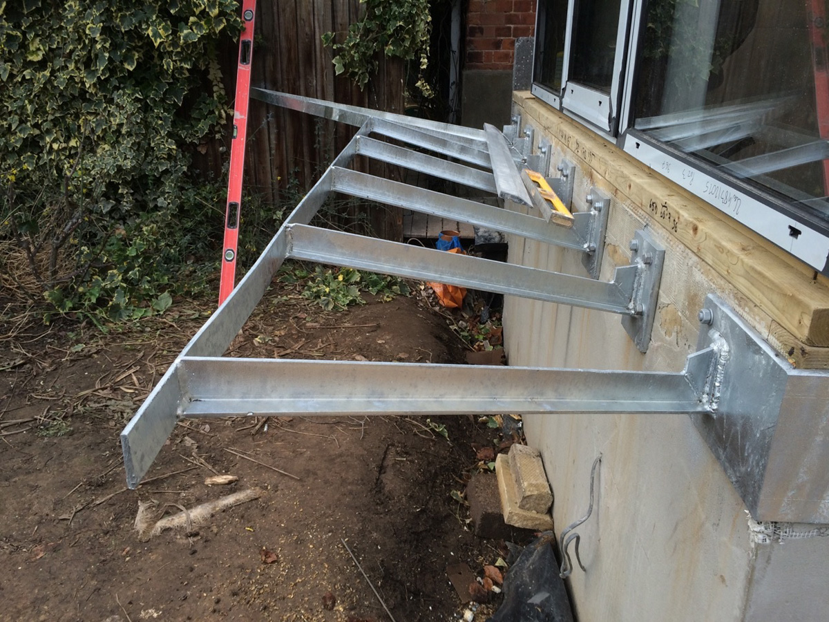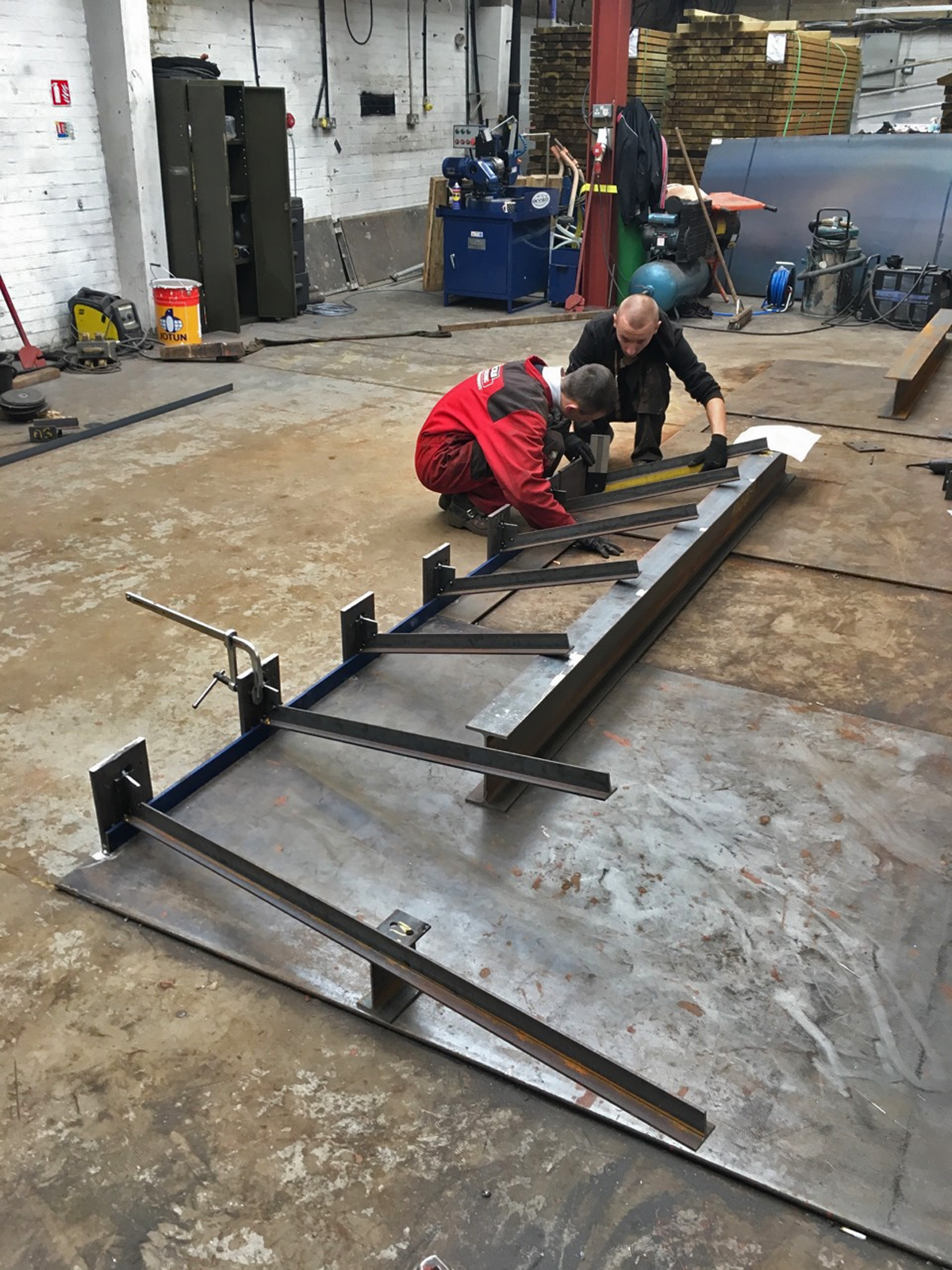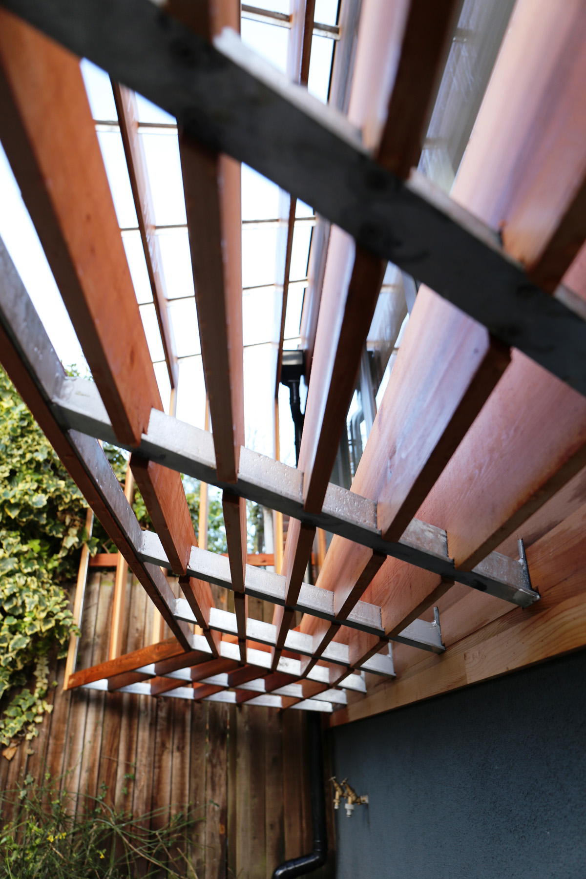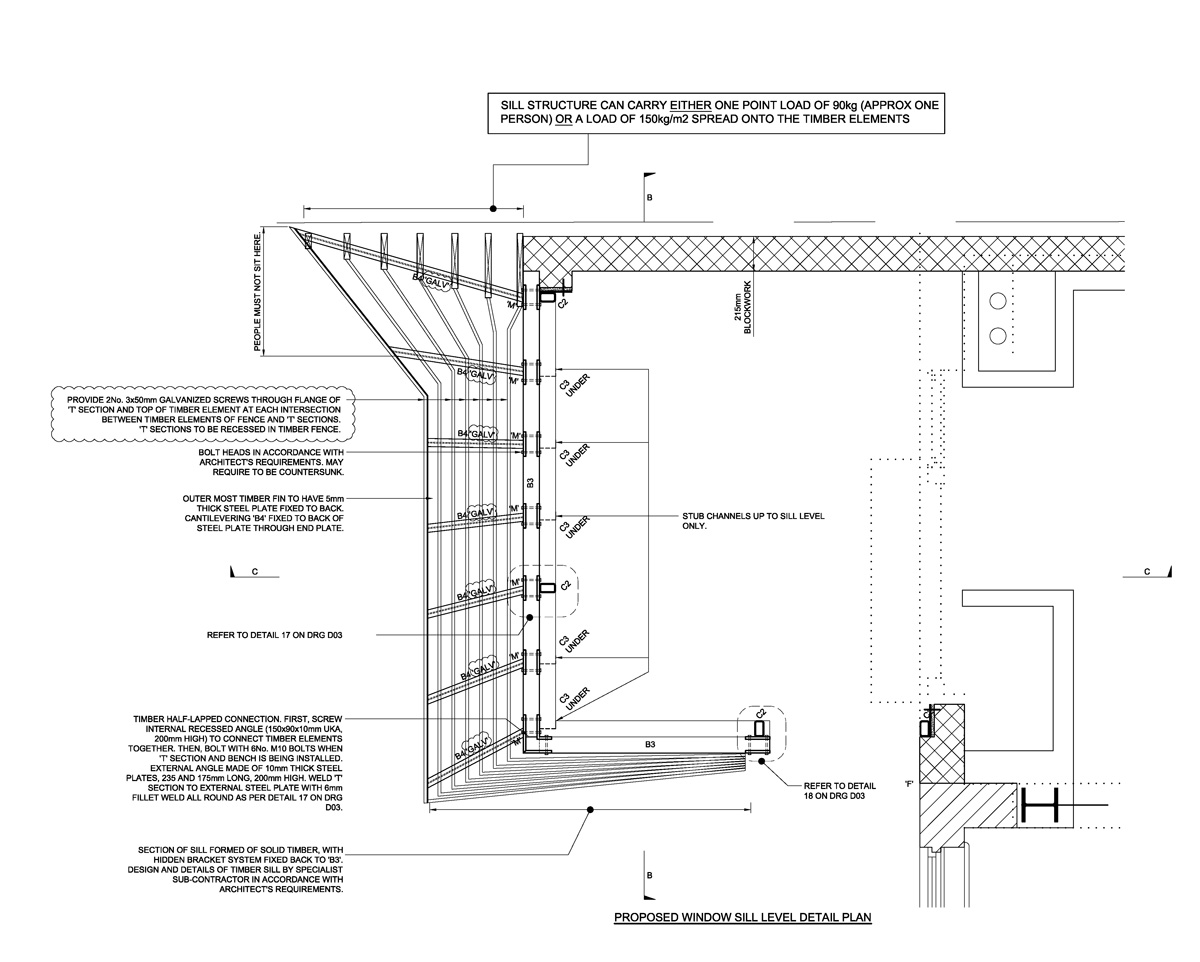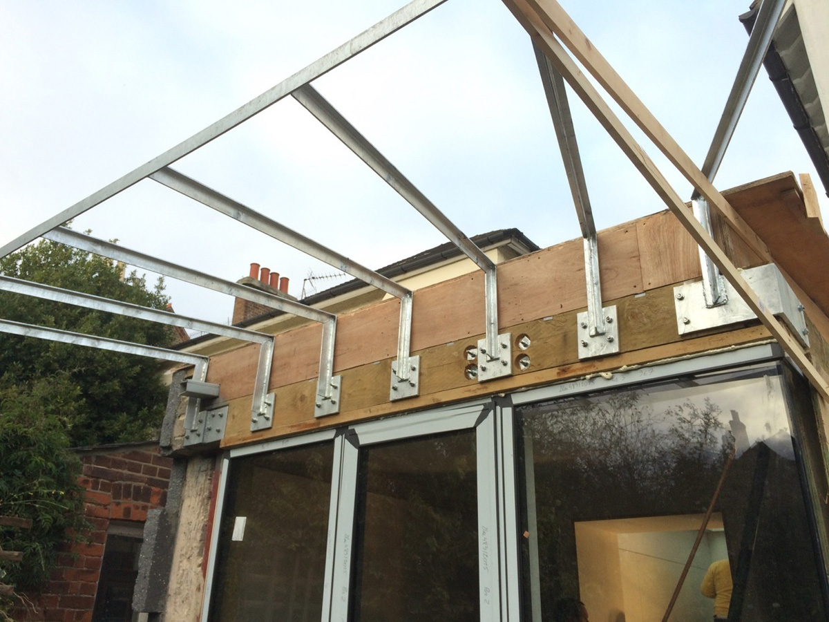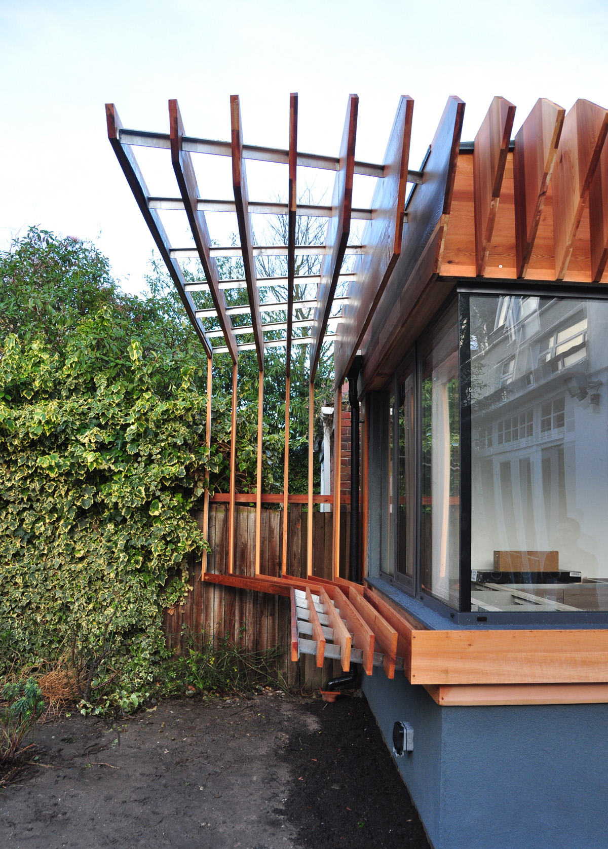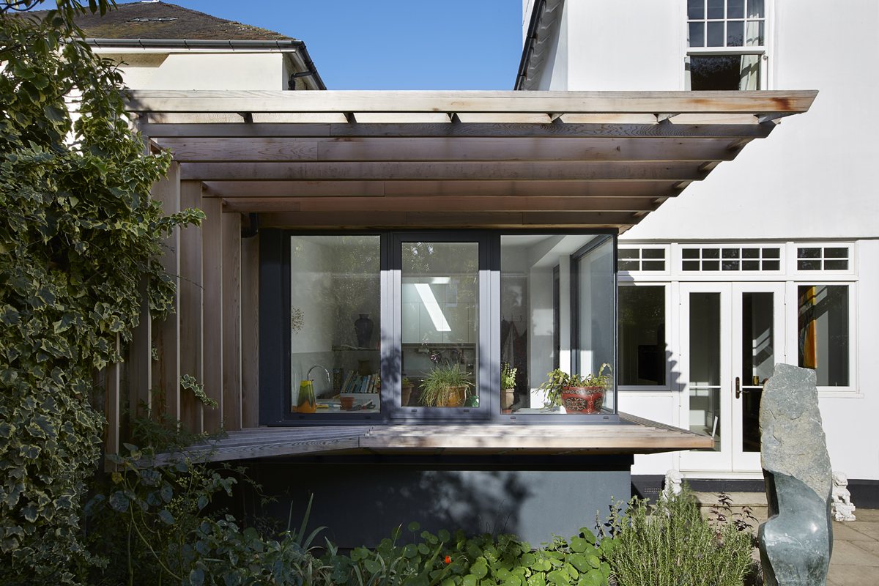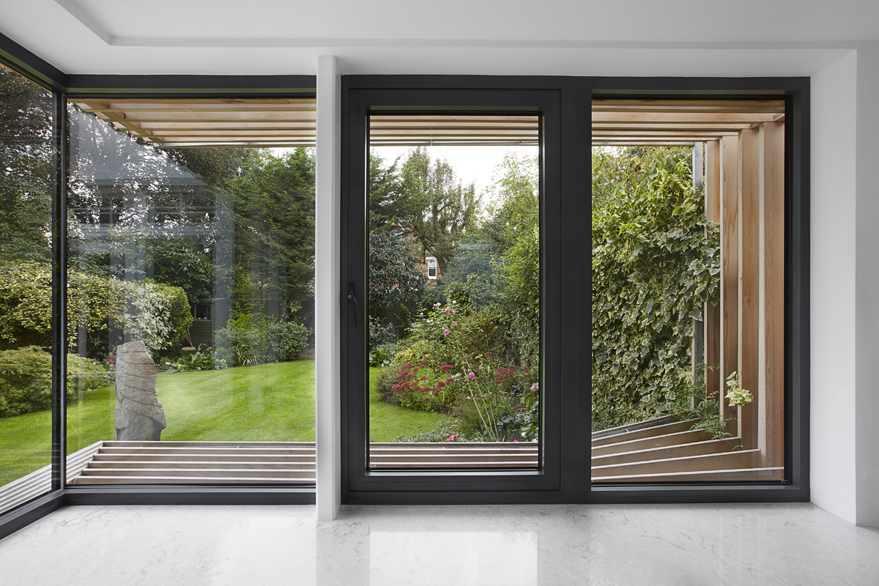Structural timber extension
As well as internal refurbishment of the existing Victorian building we added a rear extension to create a conservatory / garden room with corner window and bespoke wrap-around brise soleil come outdoor potting surface.
The bespoke wrap-around brise soleil is made of laminated cedar fins that taper and cantilever toward the garden. To achieve this plus the cantilevered roof and glazed corner uses a system of lightweight vertical cantilevering steel posts and torsionally stiff timber horizontal beams to support a series of lightweight steel tee sections, to which the timber fins attach.
- Architect: PataLab
- Photography: Julian Abrams
