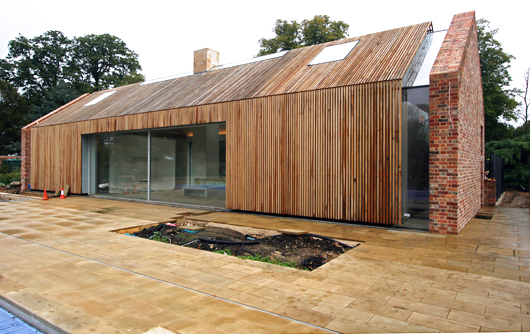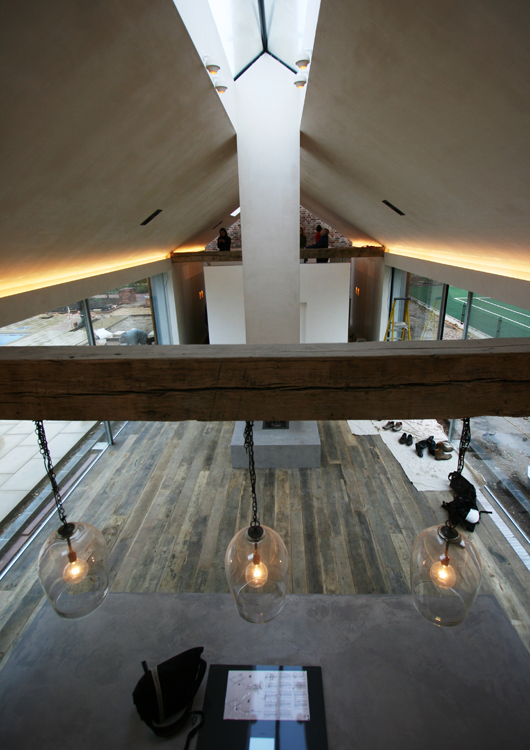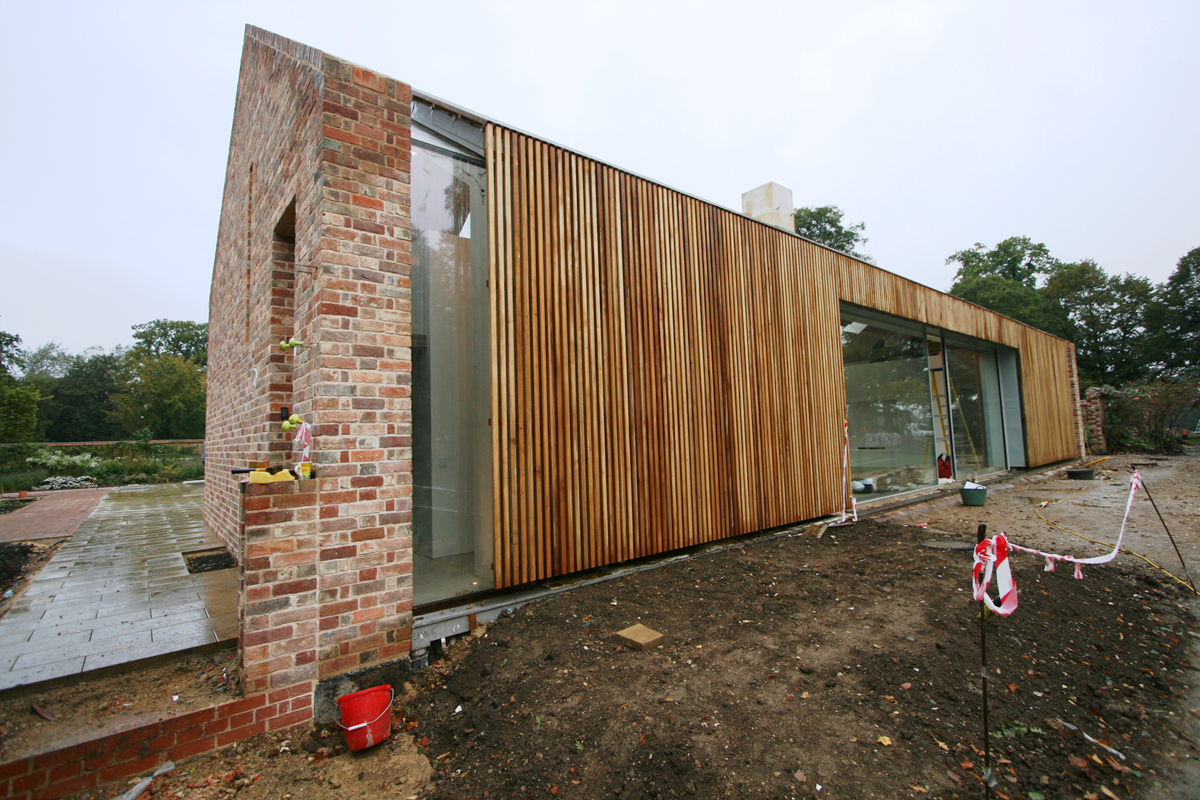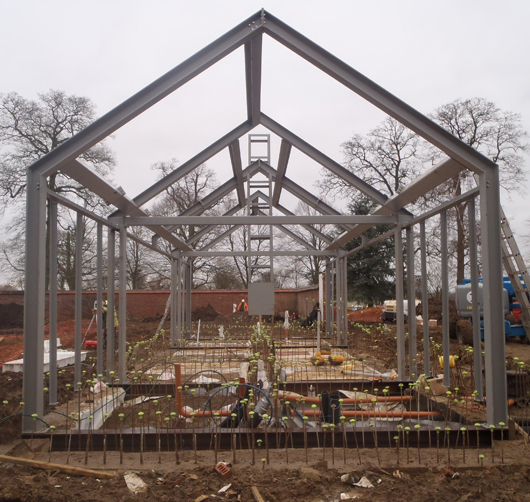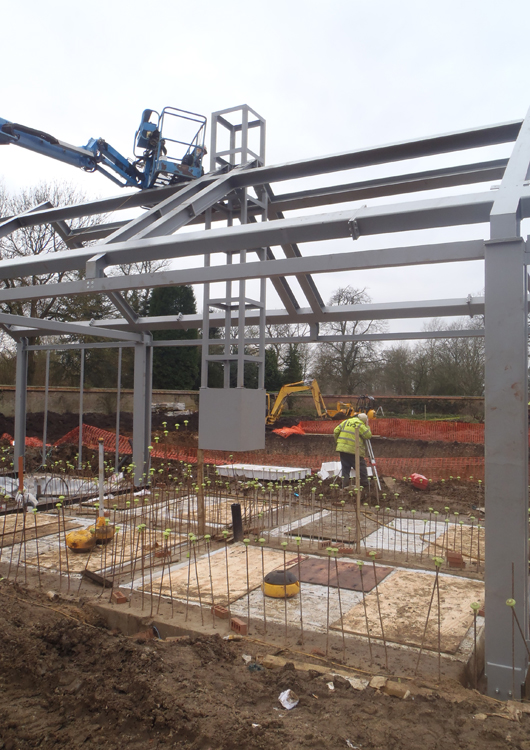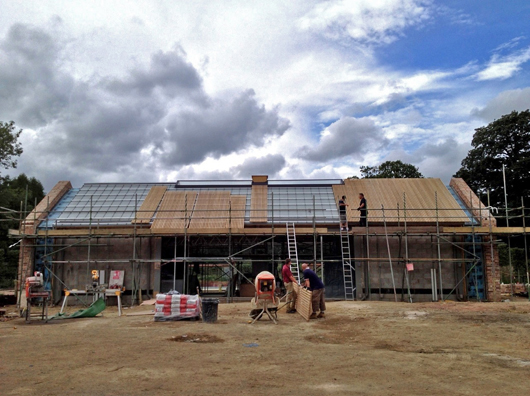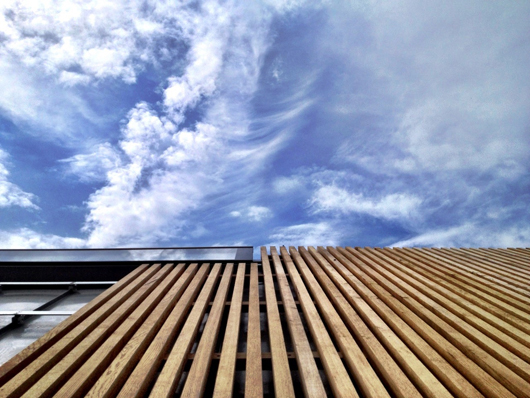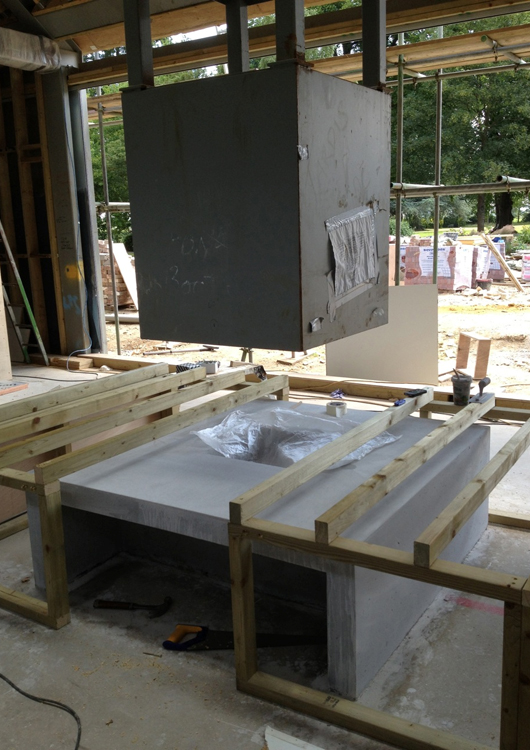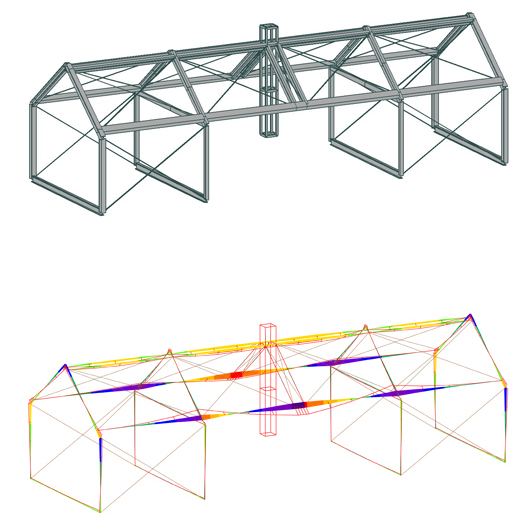Innovative and elegant structure for new pool house
Architecturally challenging new-build steel framed pool-house.
The structural challenges on this project include the large glass sliding doors (10m long x 3.0m high), vertically cantilevered gable-end walls with glass slots, and two bespoke cantilevered staircases.
In addition, the chimney structure hangs from the roof structure, hovering effortlessly above the open fireplace plinth. This required considerable coordination to achieve the perfect architectural finishes, and a full building structural analysis 3D model.
- Architect and renders by: Michaelis Boyd Associates Ltd
