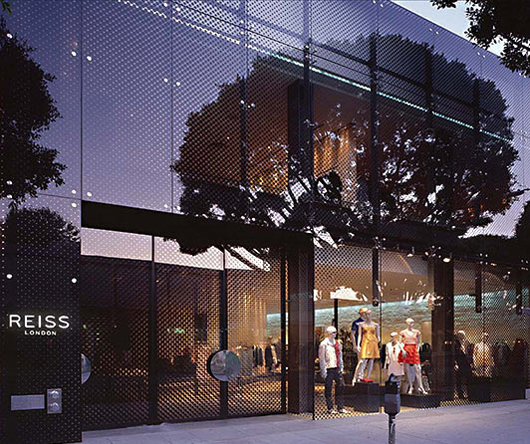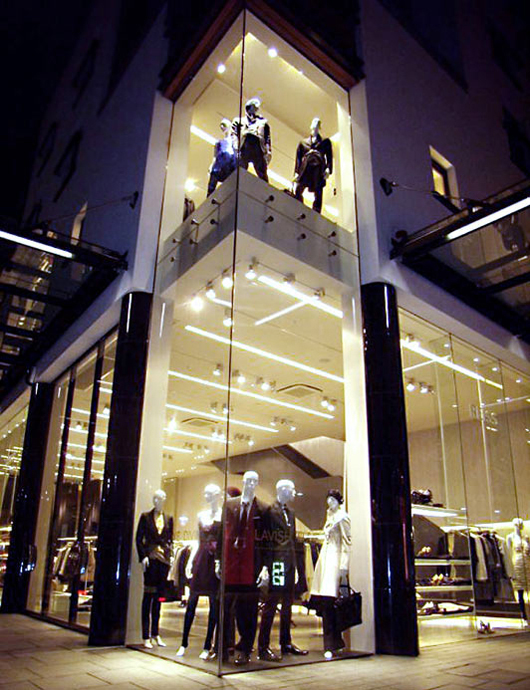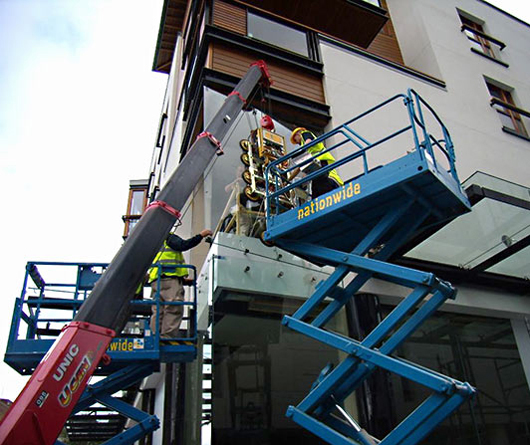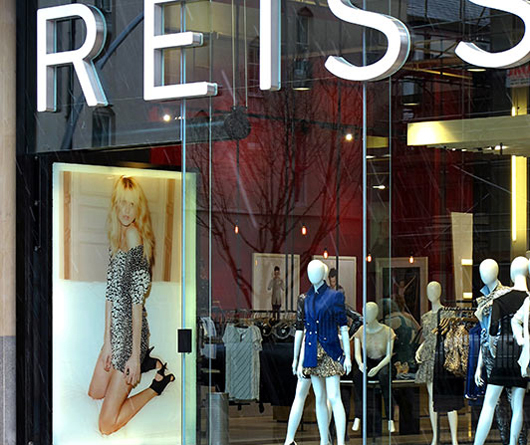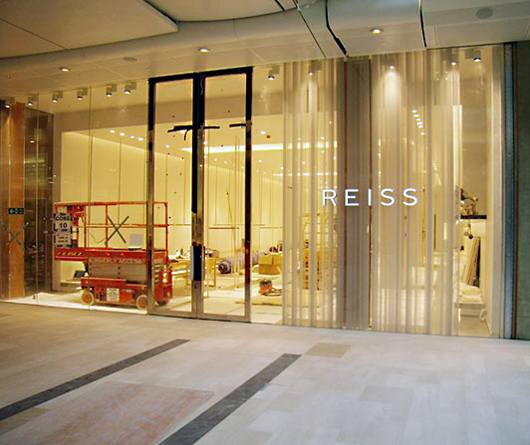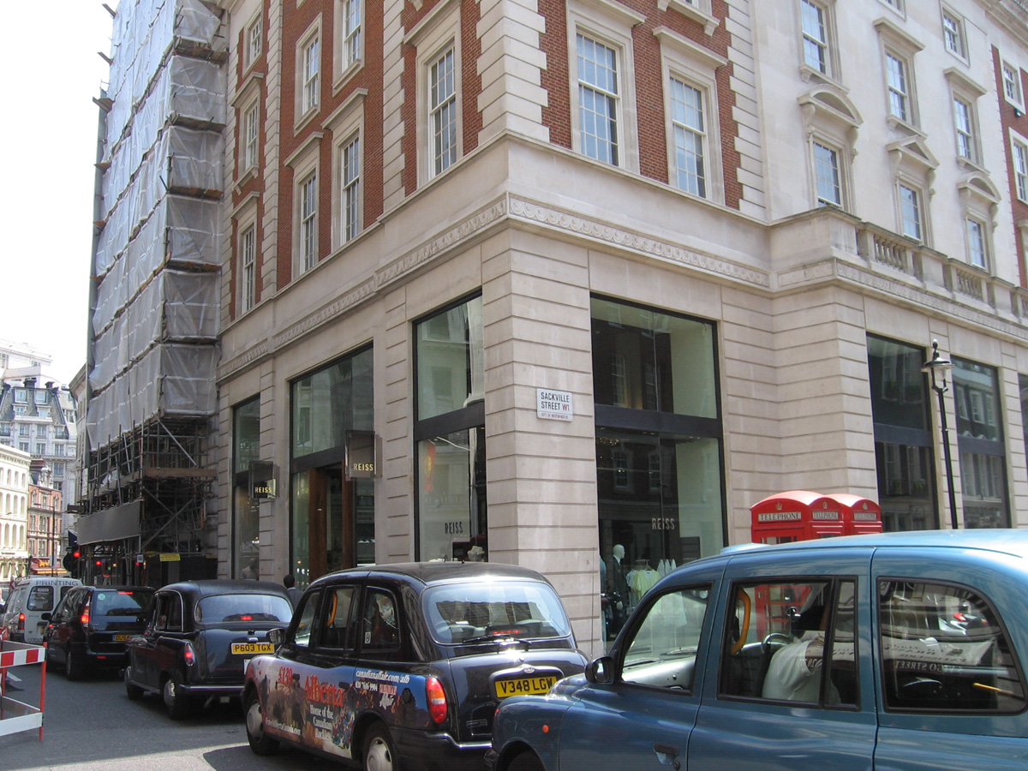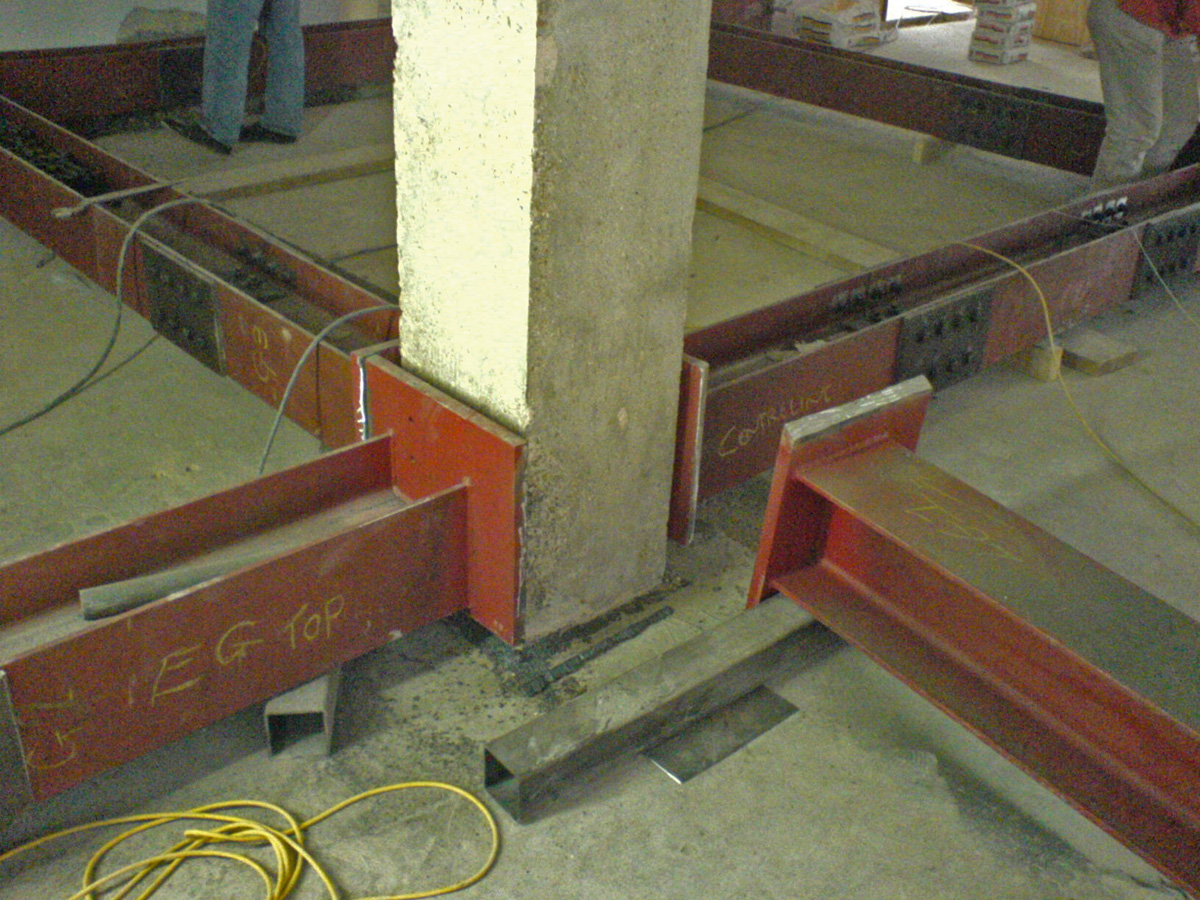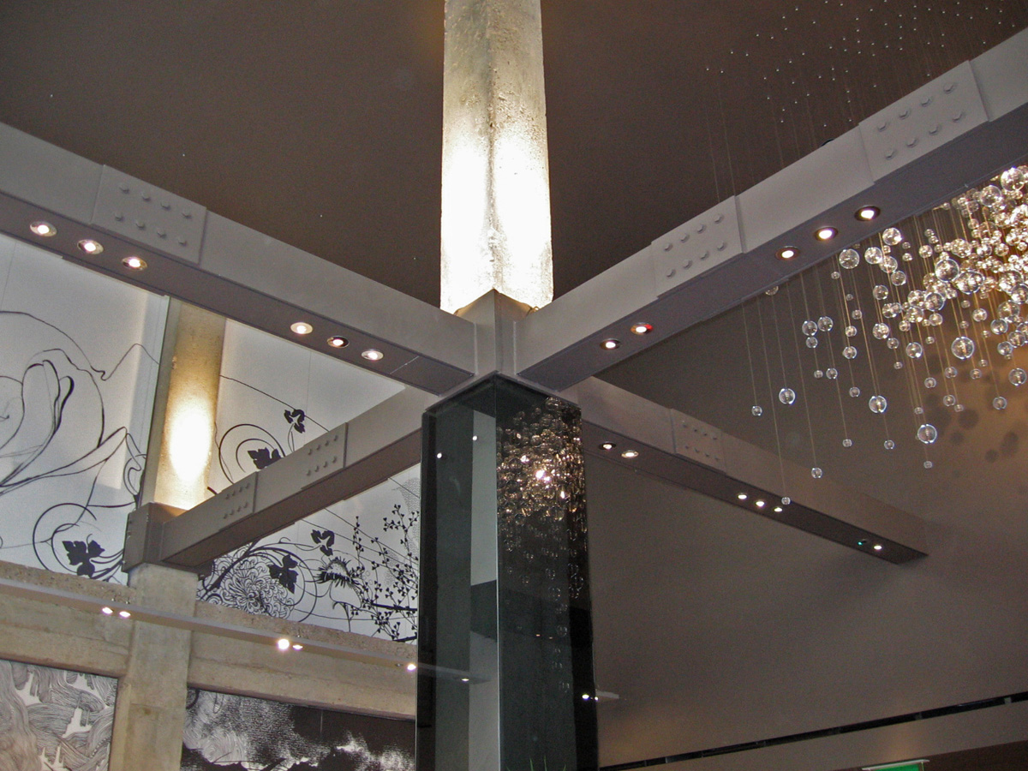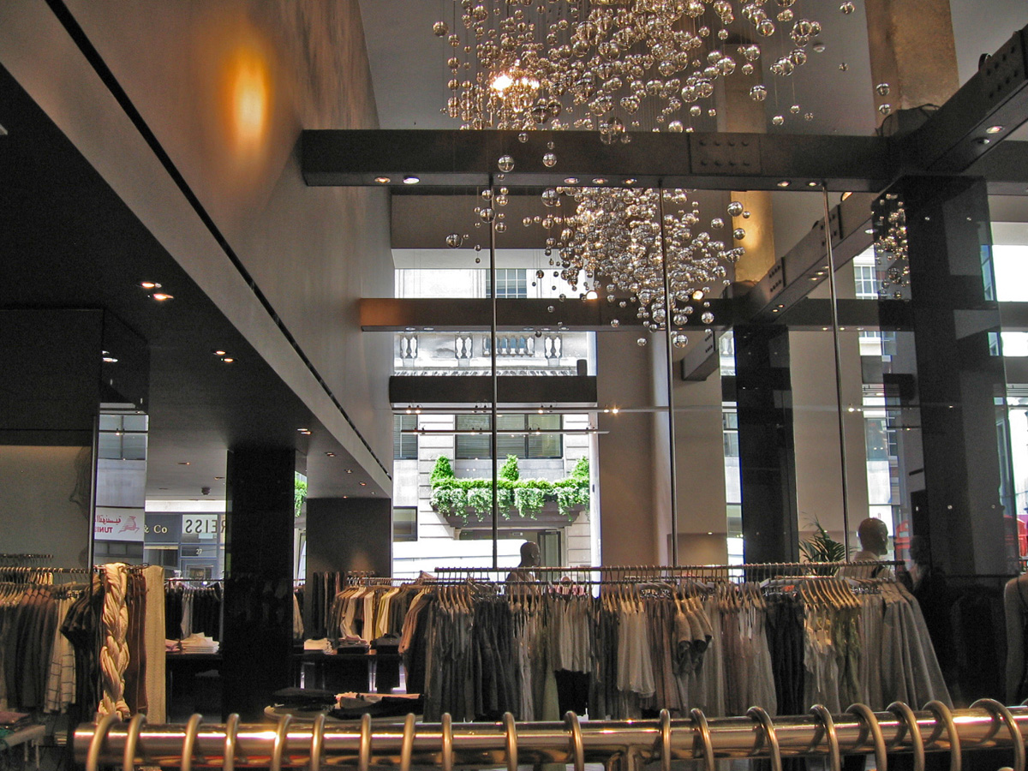Structural alterations and glass façades for many Reiss stores
Over the years we were structural engineers for many Reiss stores in London, across the UK and also Los Angeles, pictured. Reiss Ltd have won many design awards for their beautiful stores and we enjoyed helping to realise their trademark minimalist designs and dramatic displays. Most stores incorporate structural glass facades as well as far reaching structural changes to the existing building. In some cases the design of these changes needed to be reversible, as they were leasing the stores, which generated unusual demands on the structural design.
Image during installation of an upper glass panel at the Exeter store. The glass facade of the Exeter store which is approximately 8.5m high. The upper sheet is hung by the top fixings and the bottom sheet is resting on the ground, both sheets being restrained laterally at first floor level.
The facade in Cardiff includes a 3.0m by 2.35m door which doubles as a lightbox for advertising purposes. Detailing the door was intricate as there were lots of secondary elements to make the system work successfully. Lighting and access to change the image was discussed at length. These issues were coordinated carefully while also satisfying structural requirements relating to the large size, weight and thickness of the door. The end result is a refined design that is unique, eye-catching and functional.
The store in London’s Westfield Shopping Centre has 4.5m high double doors.
- Designer: d_raw property ltd
