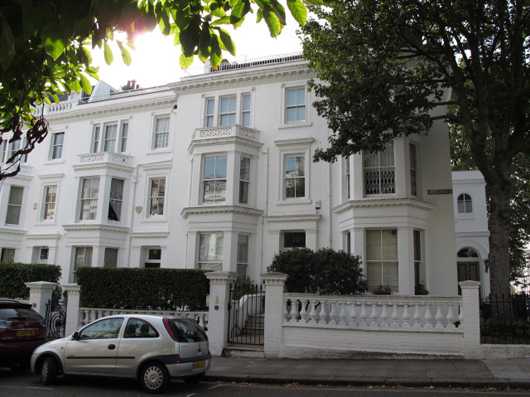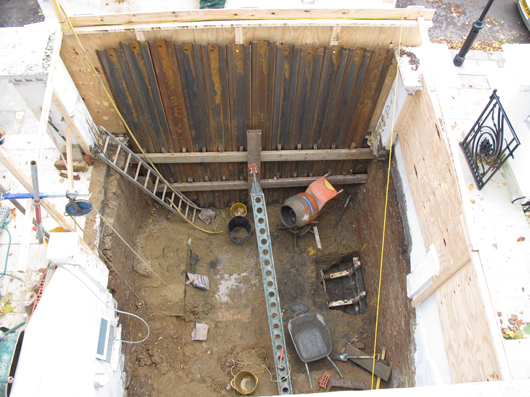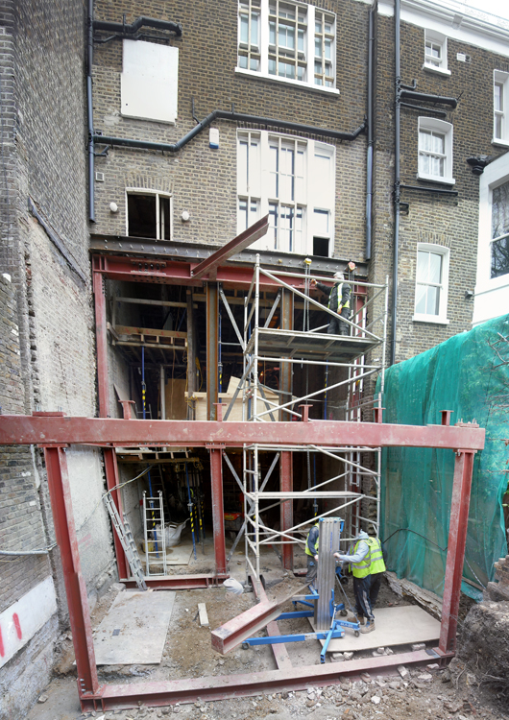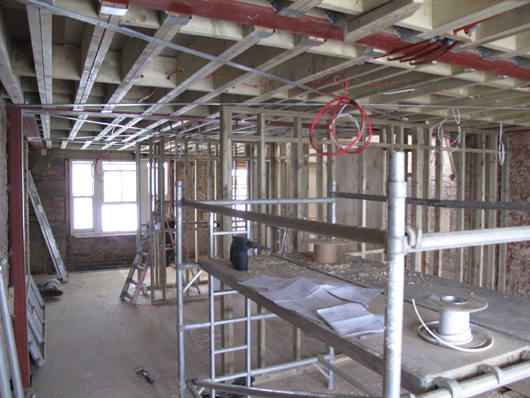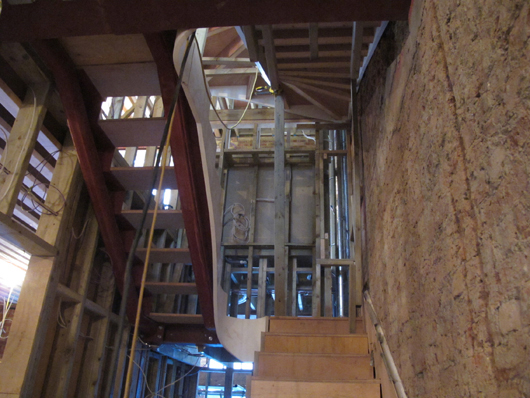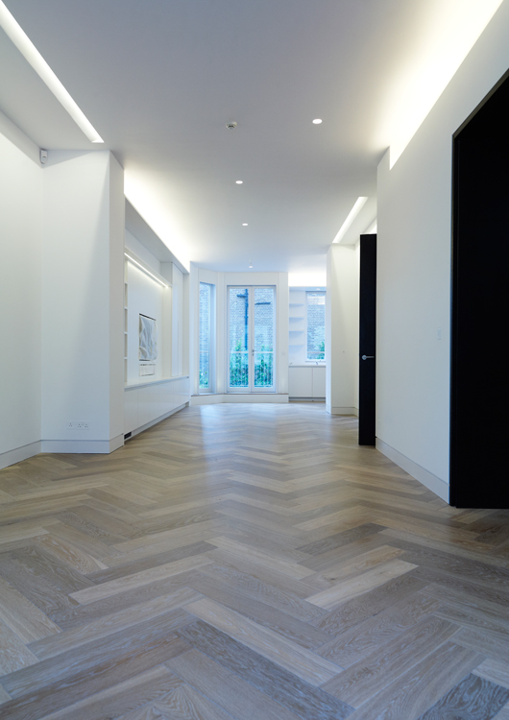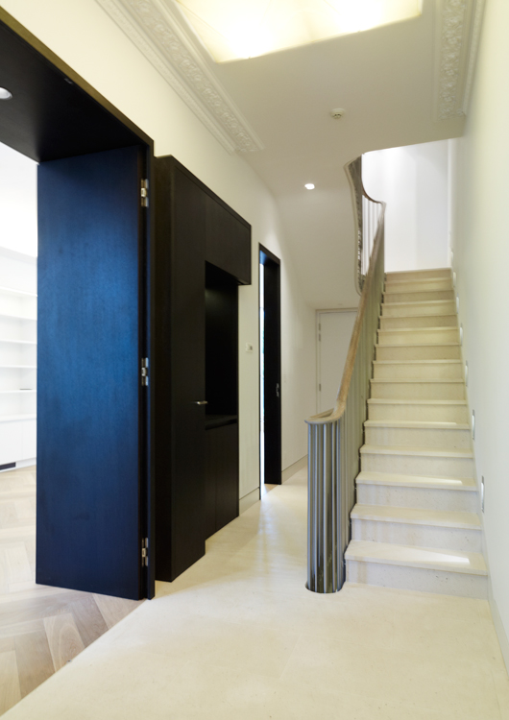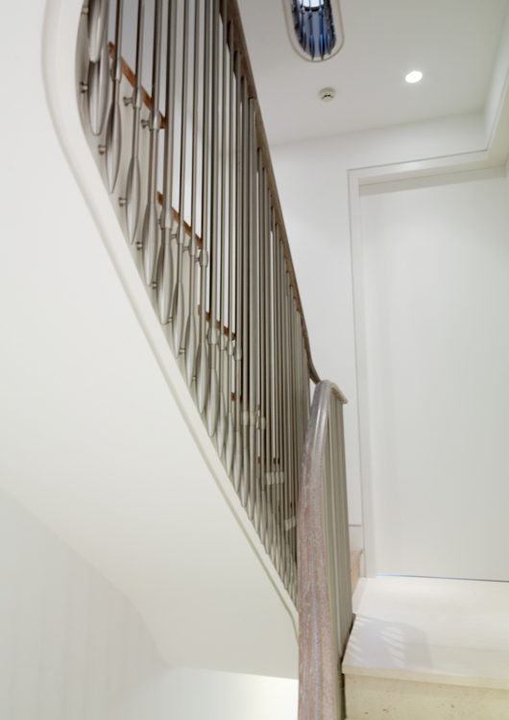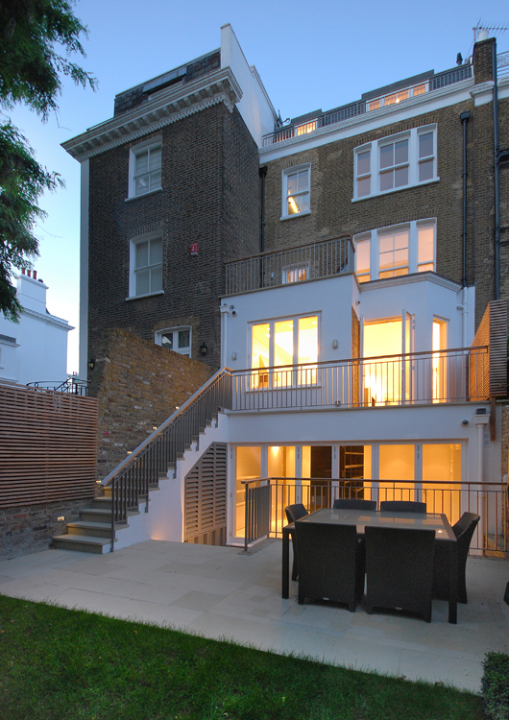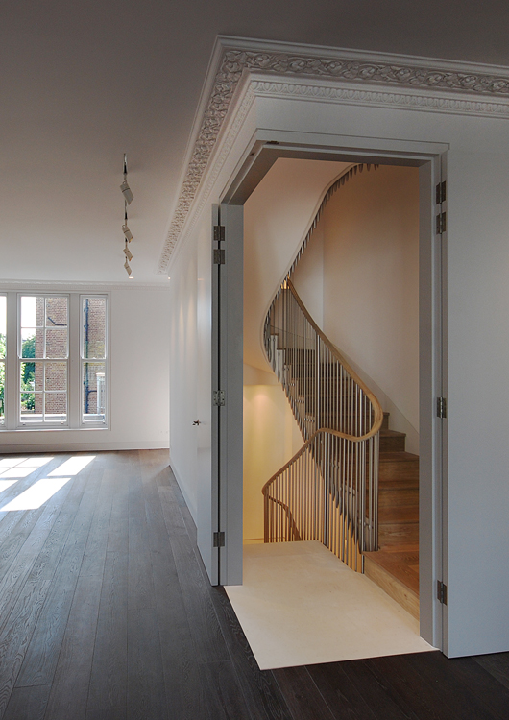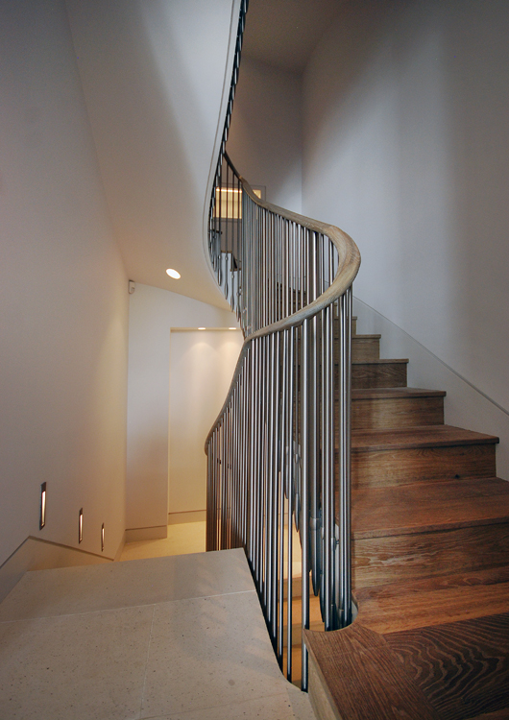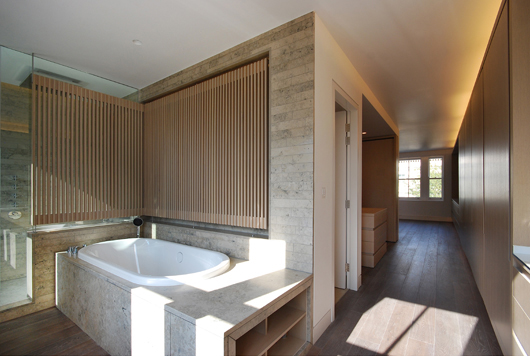New front basement, refurbishment and extension of house in RBKC
This is an extensive and modern refurbishment of the existing building Victorian terraced building.
The project demanded challenging open spaces, for which we proposed innovative composite solutions, to avoid steel columns in critical areas.
Timber floors and walls were reinforced with steel straps, and double layer plywood sheets, to form laterally stiff diaphragms.
- Architect: Patalab
- Photography: Lyndon Douglas Photography
