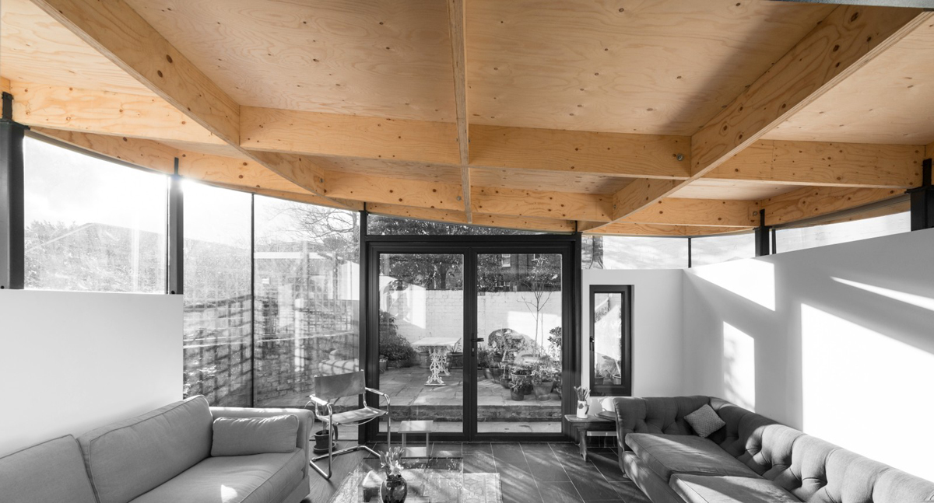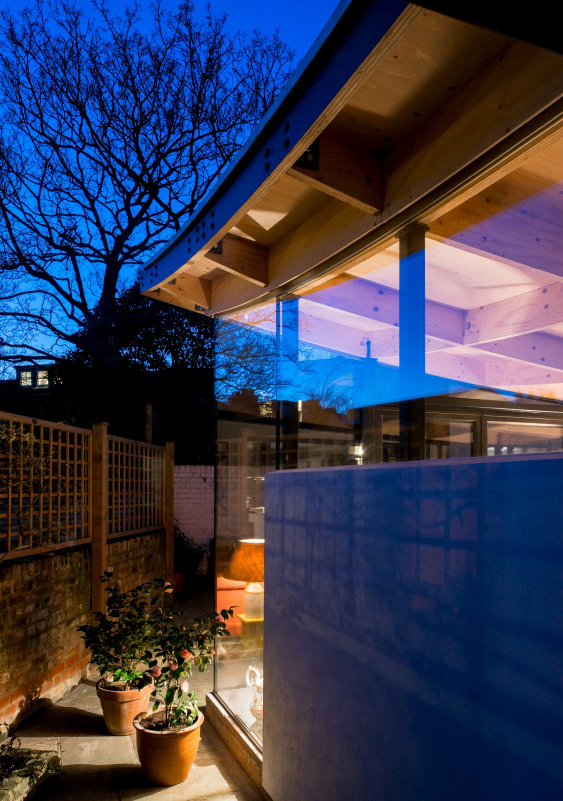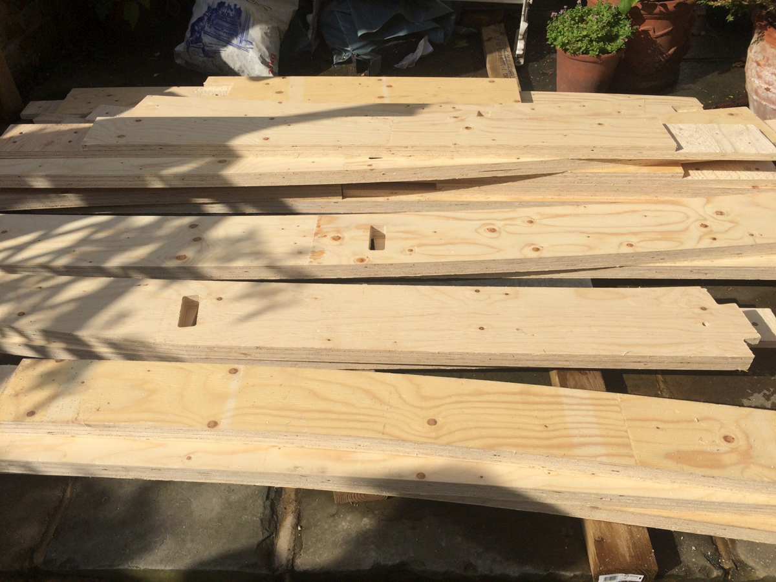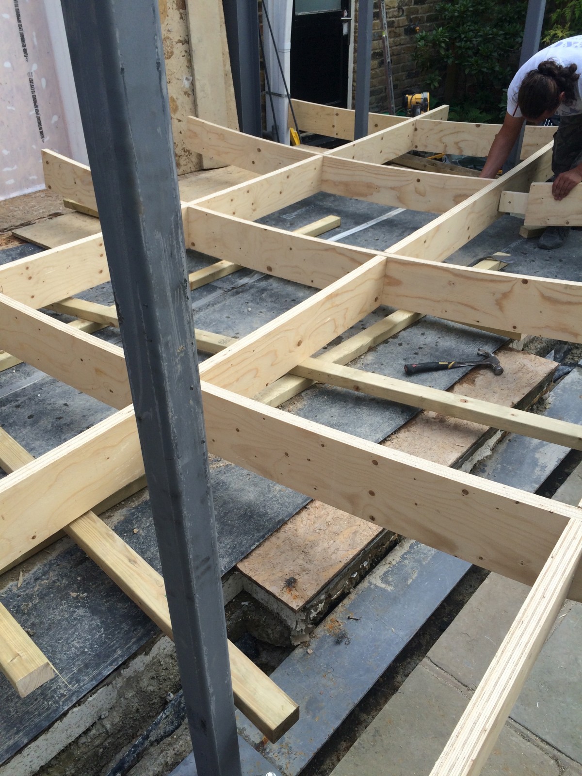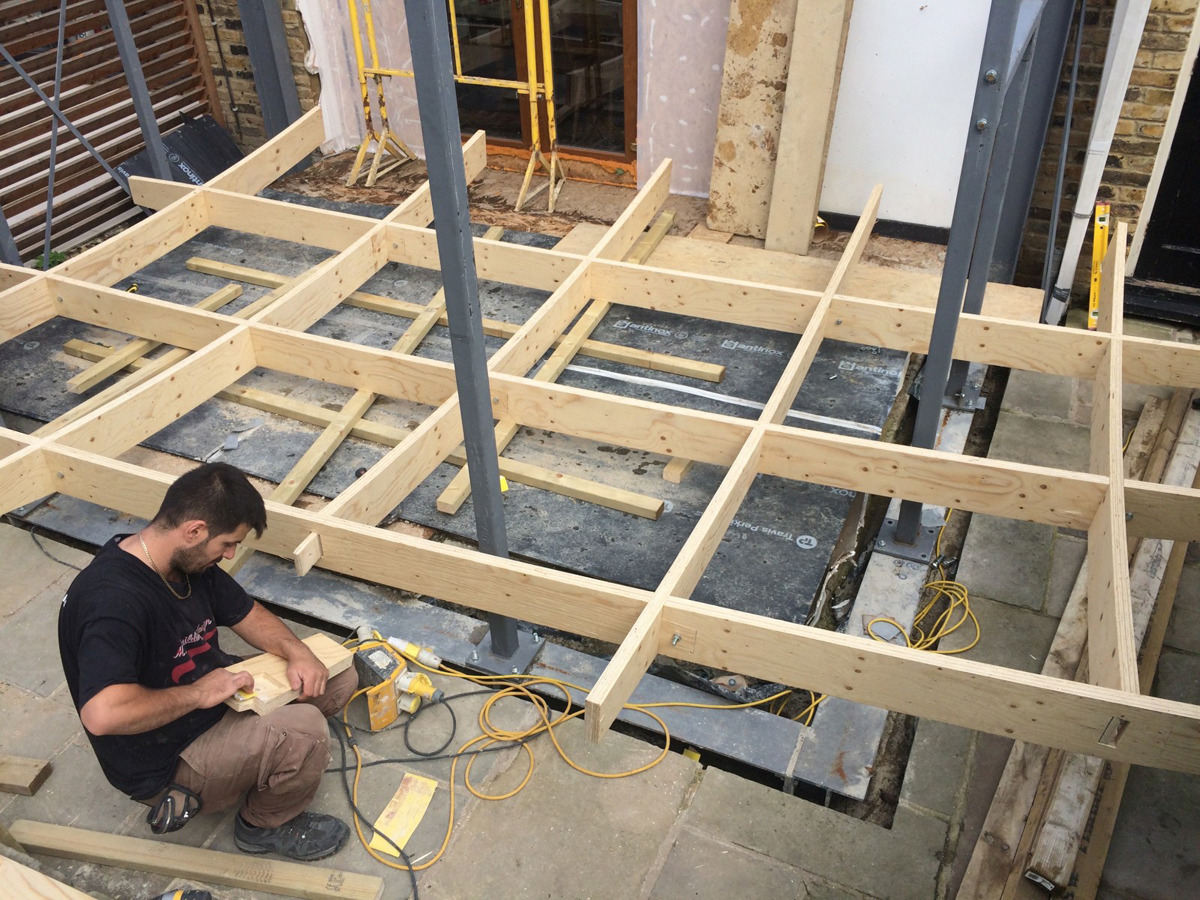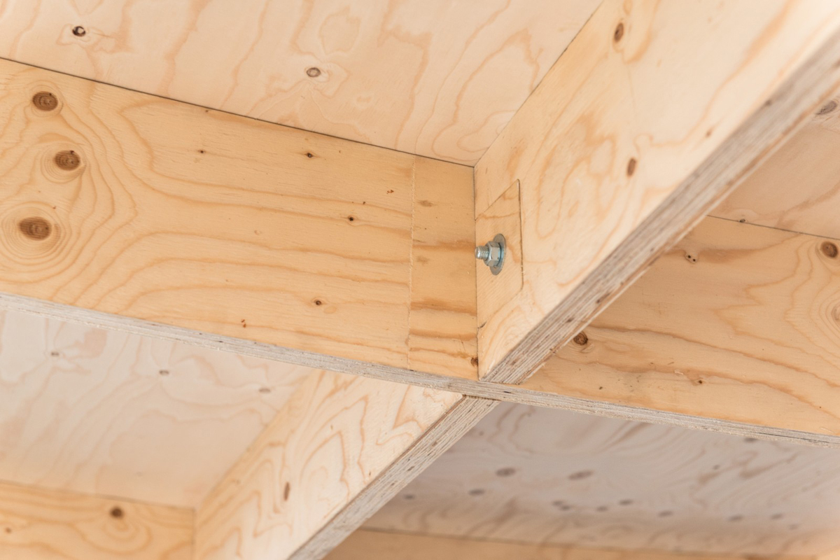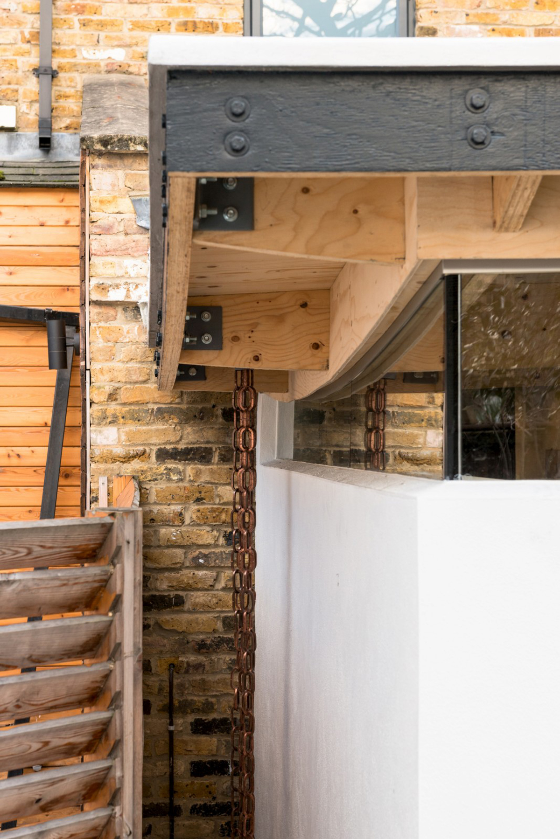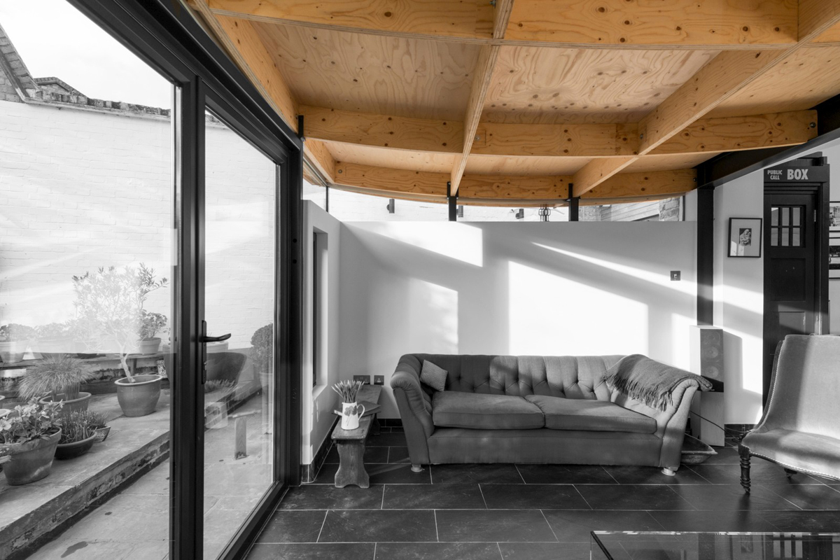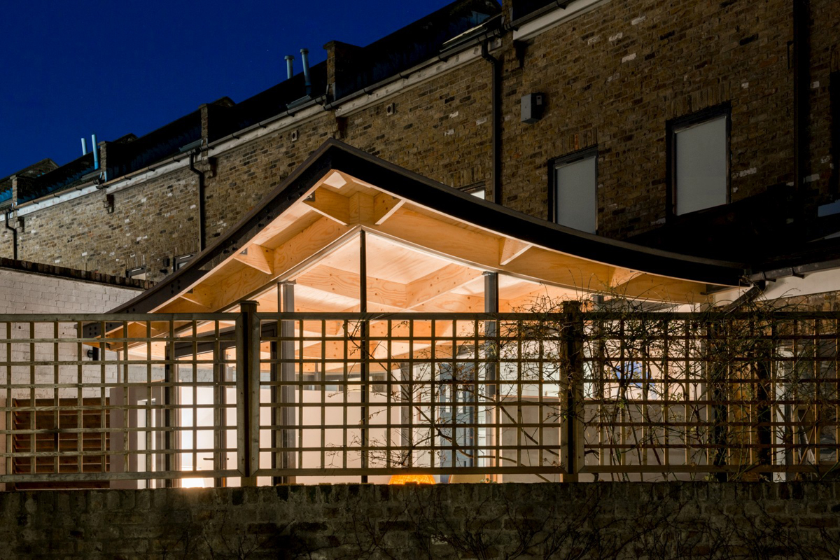Doubly curved timber reciprocal roof for economic £30k extension
This project involved replacement of an existing conservatory while reusing the foundations, to minimise cost and embodied carbon. The new extension roof uses a lightweight curved timber reciprocal system supported by steel posts. Cross-bracing was hidden inside timber stud walls below the clerestory windows. This allowed for slender steel posts, large glazed areas and exposed timber structure in the ceiling.
The curved reciprocal roof elements were assembled on site using simple mortise and tenon joints with one bolt each. Laminated Veneer Lumbar, (LVL), was used for the curved roof beams with veneers at 45 degrees to one another. This meant their strength was not compromised by the curved cutting patterns.
- Architect: MW Architects
- Photography: French + Tye
