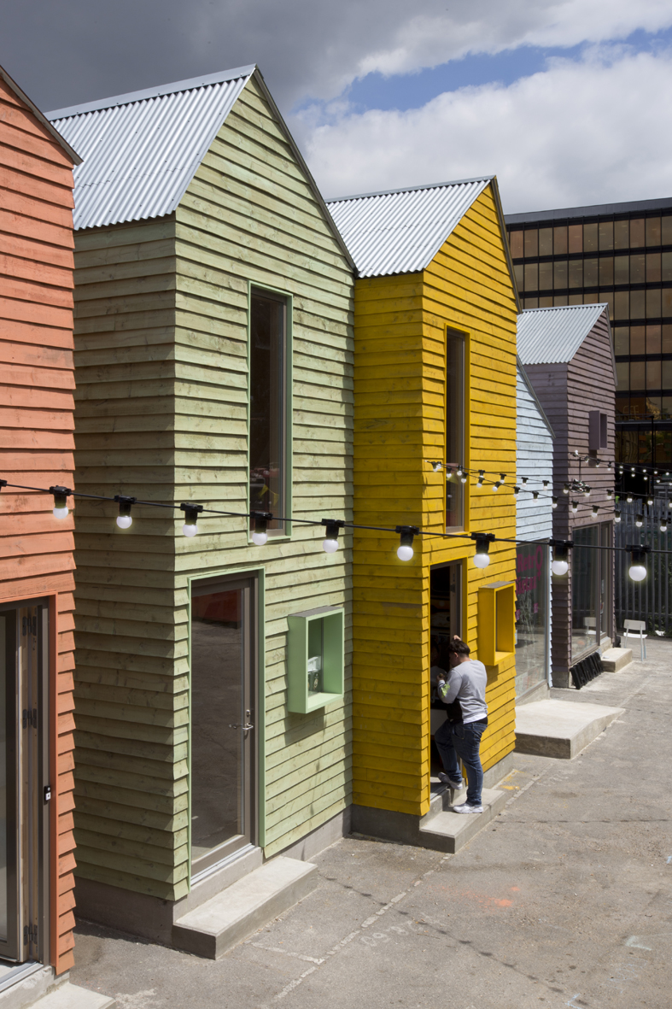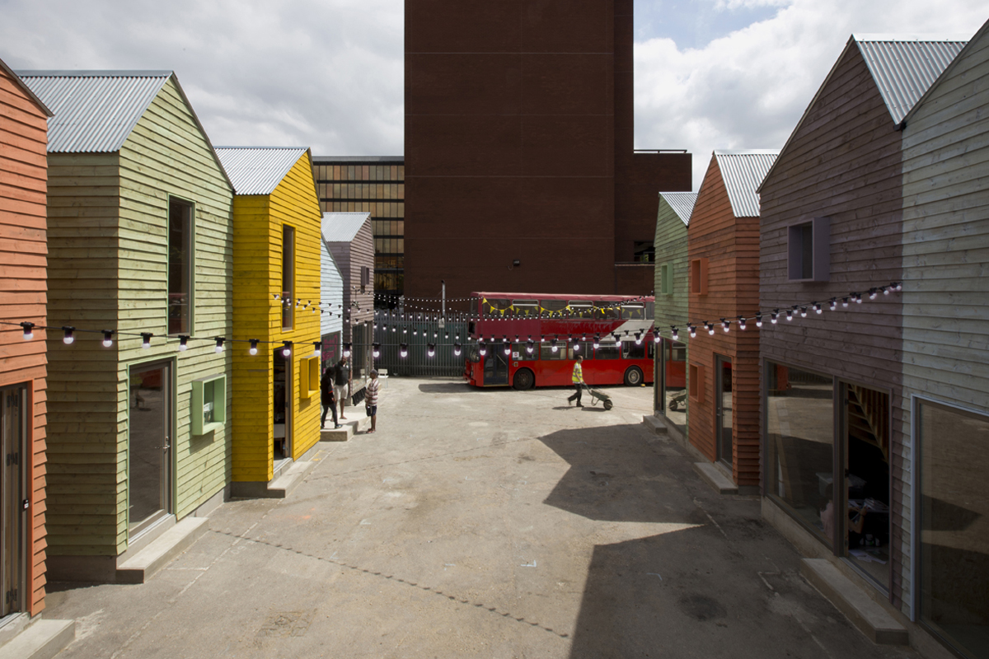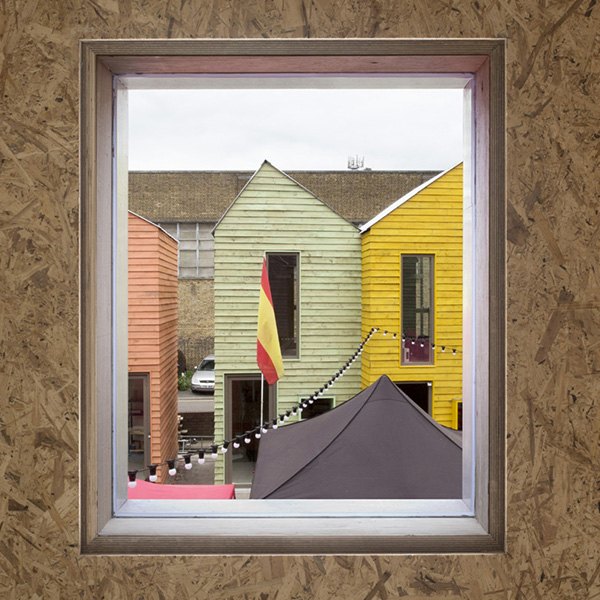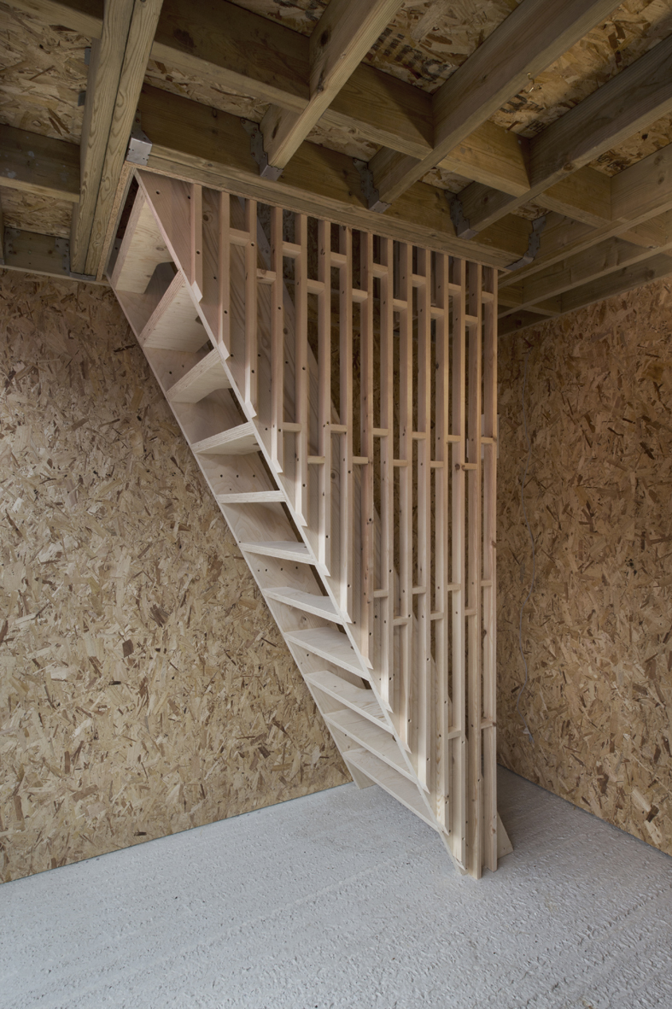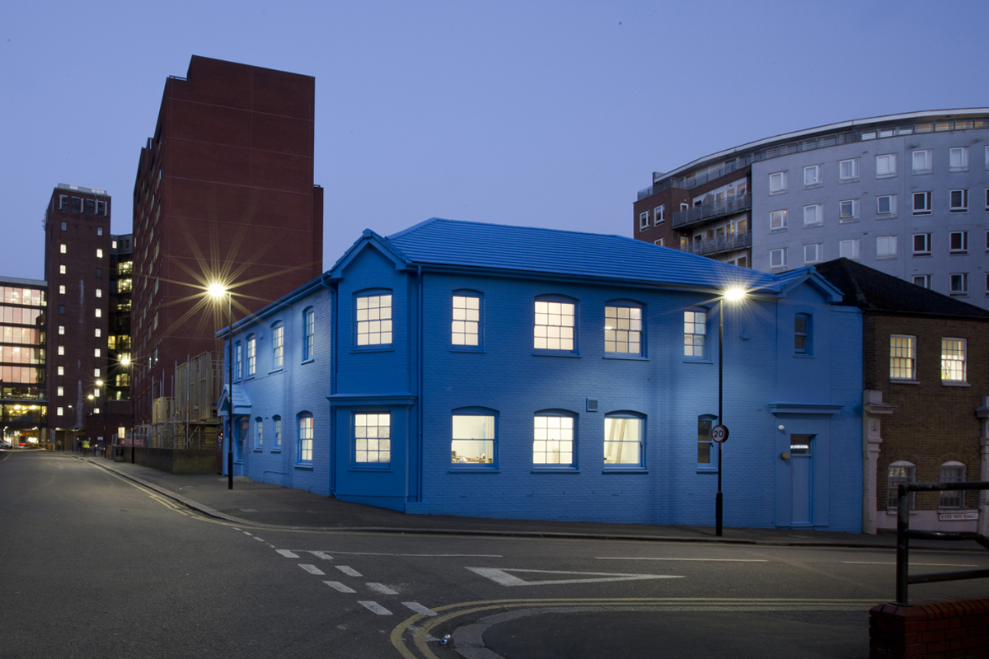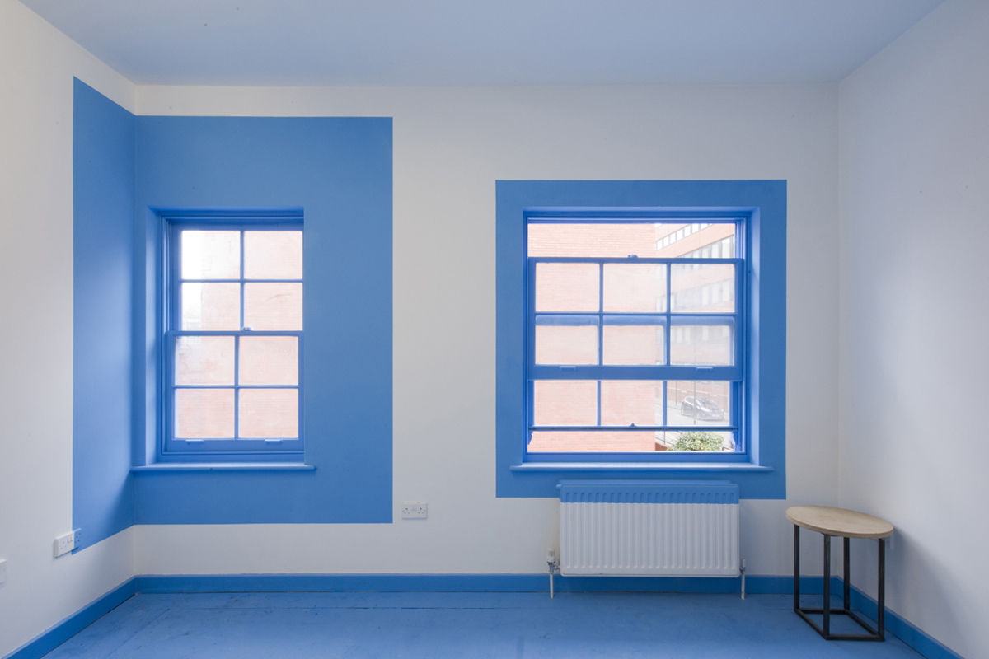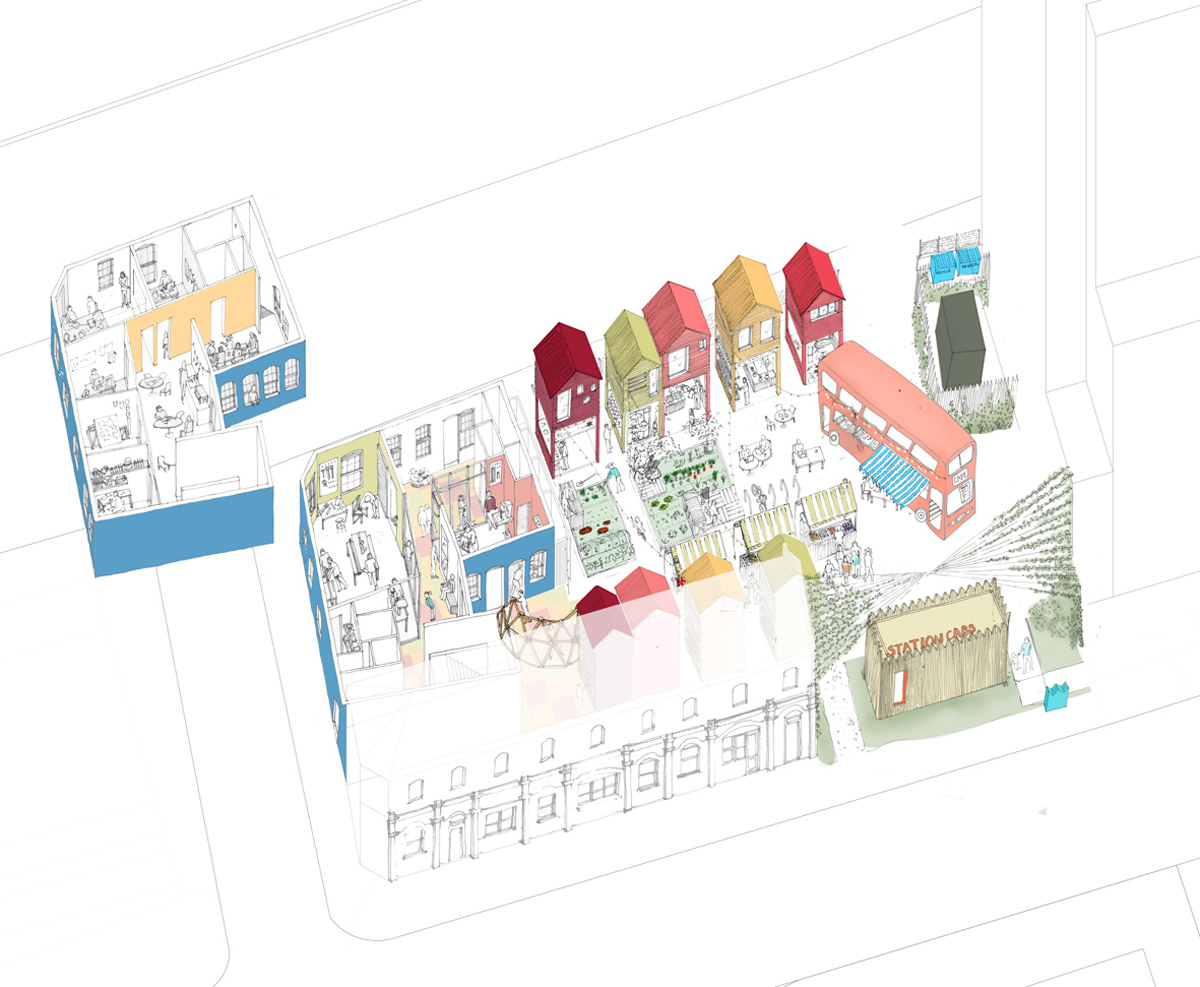
Civic Trust Pro-Tem Award Winner
At Blue House Yard, we designed a series of nine tall and narrow workspaces, which are based on fisherman’s huts. Together with a cafe in a double-decker bus and occasional market stalls, they form a new Meanwhile Space in Wood Green on a previously disused car park.
We developed a very efficient timber frame with minimal structure and foundations. We managed to justified to Building Control that the existing unreinforced concrete car park slab could distribute the loads from the huts sufficiently, as a raft slab, to avoid the need for dedicated foundations. Reuse is best!
The huts were built mostly by students and volunteer workers, many of whom were unskilled. To help them achieve this, we refined our structural details to make them as simple as possible to build.
